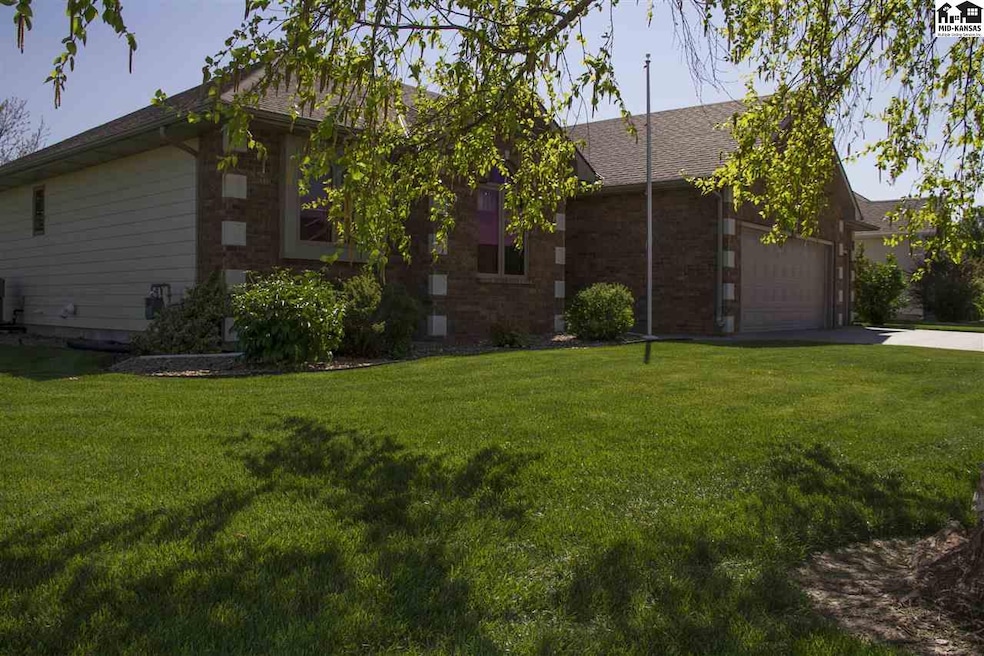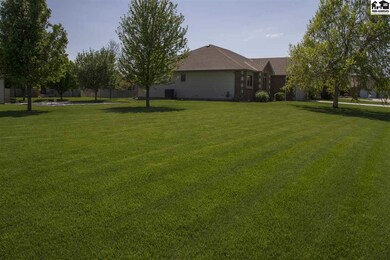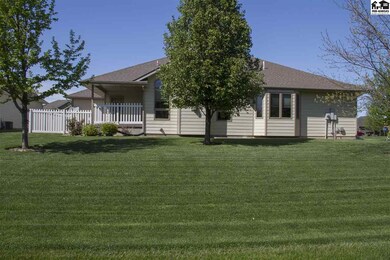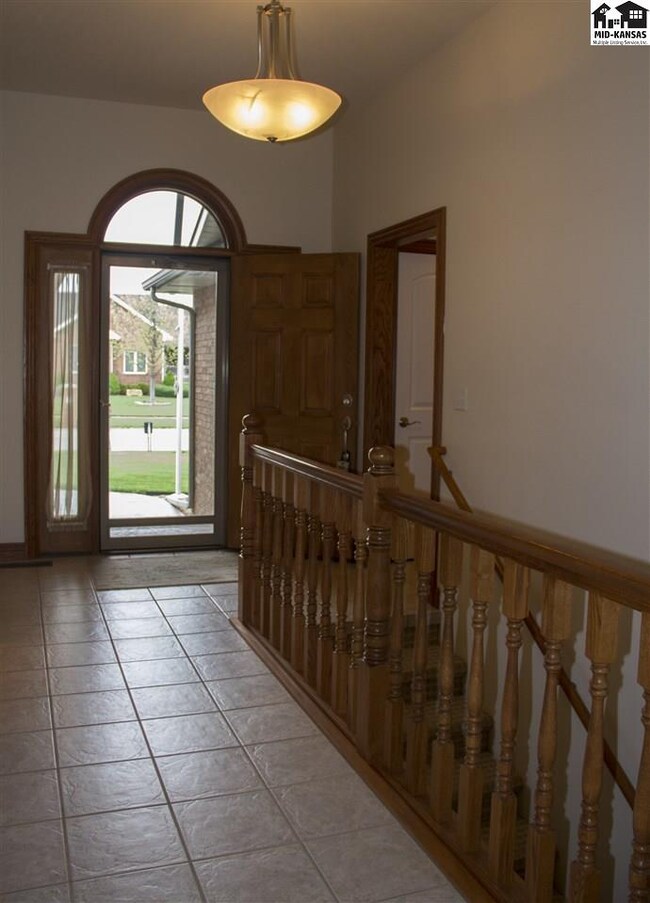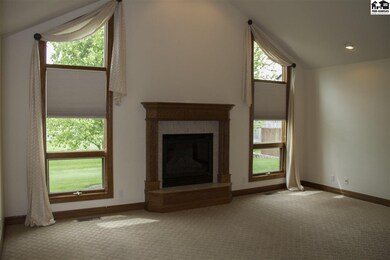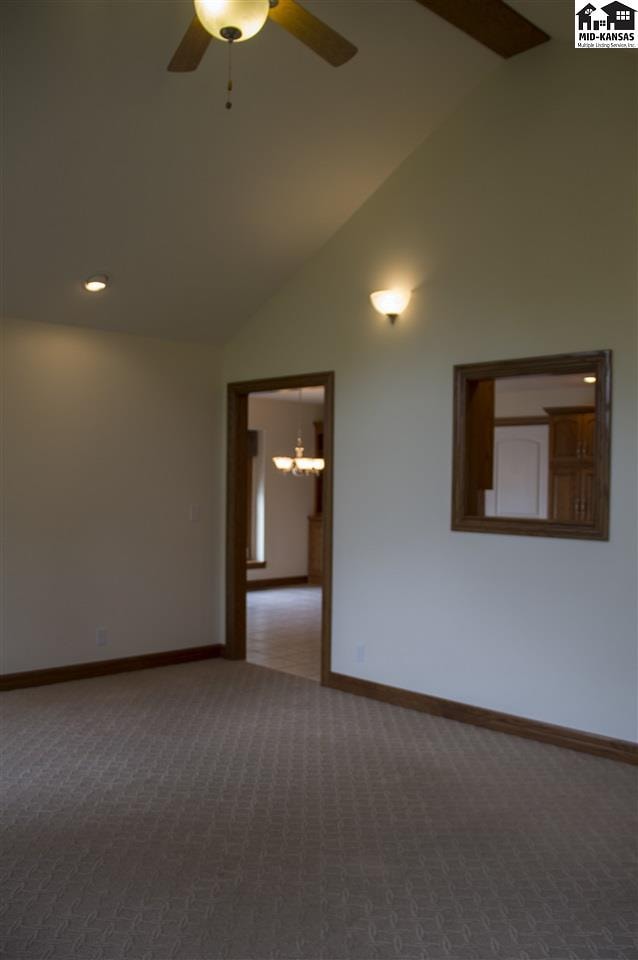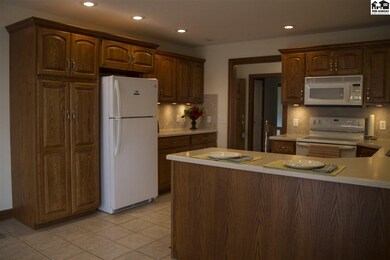
1112 Forest Ct McPherson, KS 67460
Highlights
- Ranch Style House
- Covered patio or porch
- Double Pane Windows
- Bonus Room
- Separate Utility Room
- Covered Deck
About This Home
As of December 2017This home is located at 1112 Forest Ct, McPherson, KS 67460 and is currently estimated at $349,900, approximately $101 per square foot. This property was built in 2004. 1112 Forest Ct is a home located in McPherson County with nearby schools including McPherson High School and St. Joseph Elementary School.
Last Agent to Sell the Property
Sheets - Adams, Realtors License #BR00042402 Listed on: 04/20/2017
Home Details
Home Type
- Single Family
Est. Annual Taxes
- $6,191
Year Built
- Built in 2004
Lot Details
- 0.47 Acre Lot
- Partially Fenced Property
- Vinyl Fence
- Sprinkler System
Home Design
- Ranch Style House
- Brick Exterior Construction
- Poured Concrete
- Ceiling Insulation
- HardiePlank Siding
Interior Spaces
- Sheet Rock Walls or Ceilings
- Ceiling Fan
- Gas Log Fireplace
- Double Pane Windows
- Window Treatments
- Casement Windows
- Family Room Downstairs
- Combination Kitchen and Dining Room
- Bonus Room
- Separate Utility Room
- Carpet
- Fire and Smoke Detector
Kitchen
- Electric Oven or Range
- Range Hood
- <<microwave>>
- Dishwasher
- Disposal
Bedrooms and Bathrooms
- 3 Main Level Bedrooms
- En-Suite Primary Bedroom
- 3 Full Bathrooms
Laundry
- Laundry on main level
- 220 Volts In Laundry
Partially Finished Basement
- Basement Fills Entire Space Under The House
- 1 Bedroom in Basement
Parking
- 5 Garage Spaces | 3 Attached and 2 Detached
- Garage Door Opener
Outdoor Features
- Covered Deck
- Covered patio or porch
Location
- City Lot
Schools
- Eisenhower - Mcp Elementary School
- Mcpherson Middle School
- Mcpherson High School
Utilities
- Central Heating and Cooling System
- Gas Water Heater
- Water Softener is Owned
Listing and Financial Details
- Assessor Parcel Number 0591352101010024000
Ownership History
Purchase Details
Similar Homes in McPherson, KS
Home Values in the Area
Average Home Value in this Area
Purchase History
| Date | Type | Sale Price | Title Company |
|---|---|---|---|
| Deed | $268,000 | -- |
Property History
| Date | Event | Price | Change | Sq Ft Price |
|---|---|---|---|---|
| 05/28/2025 05/28/25 | For Sale | $575,000 | +64.3% | $167 / Sq Ft |
| 12/18/2017 12/18/17 | Sold | -- | -- | -- |
| 11/15/2017 11/15/17 | Pending | -- | -- | -- |
| 04/20/2017 04/20/17 | For Sale | $349,900 | -- | $102 / Sq Ft |
Tax History Compared to Growth
Tax History
| Year | Tax Paid | Tax Assessment Tax Assessment Total Assessment is a certain percentage of the fair market value that is determined by local assessors to be the total taxable value of land and additions on the property. | Land | Improvement |
|---|---|---|---|---|
| 2024 | $76 | $52,471 | $5,260 | $47,211 |
| 2023 | $7,251 | $50,492 | $5,242 | $45,250 |
| 2022 | $5,373 | $38,410 | $4,138 | $34,272 |
| 2021 | $6,025 | $38,410 | $4,138 | $34,272 |
| 2020 | $6,235 | $37,447 | $4,138 | $33,309 |
| 2019 | $6,025 | $35,880 | $3,862 | $32,018 |
| 2018 | $5,981 | $35,880 | $3,740 | $32,140 |
| 2017 | $6,607 | $40,636 | $3,590 | $37,046 |
| 2016 | $6,191 | $38,019 | $3,988 | $34,031 |
| 2015 | -- | $37,273 | $3,752 | $33,521 |
| 2014 | $5,924 | $36,188 | $3,672 | $32,516 |
Agents Affiliated with this Home
-
Julie Wenthe

Seller's Agent in 2025
Julie Wenthe
Sheets - Adams, Realtors
(620) 245-6378
279 Total Sales
-
Jeannie Heinen

Seller's Agent in 2017
Jeannie Heinen
Sheets - Adams, Realtors
(620) 245-1078
136 Total Sales
Map
Source: Mid-Kansas MLS
MLS Number: 34975
APN: 135-21-0-10-10-024.00-0
- 1520 Northglen St
- 1412 Northglen St
- 1024 Countryside Dr
- 1501 N High Dr
- 1308 Northglen St
- 1309 Northcourt St
- 1304 Northglen St
- 924 Veranda Cir
- 1448 Homestead Place
- 1128 E Hulse St
- 908 Veranda Cir
- 500 Oak Park Dr
- 1314 N Myers St
- 512 Oaklane St
- 507 Sonora Dr
- 1651 Sonora Dr
- 1659 Sonora Dr
- 401 Trail W
- 422 Kaiser Ct
- 1542 Trail N
