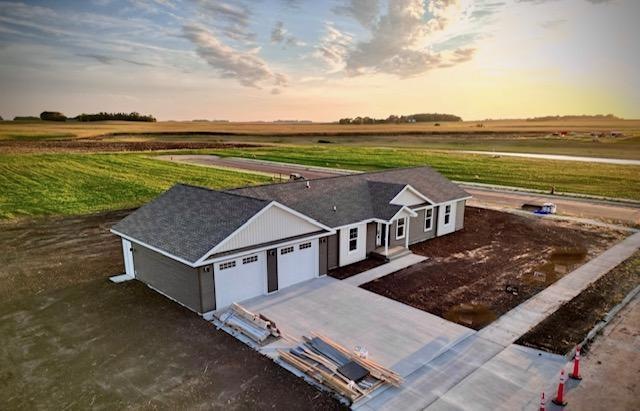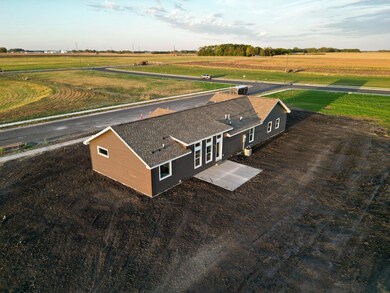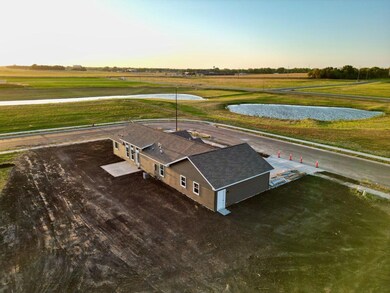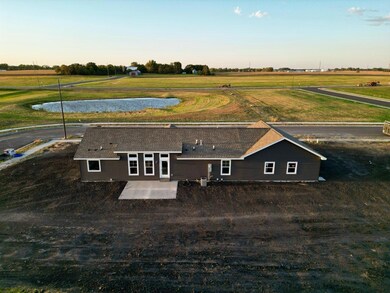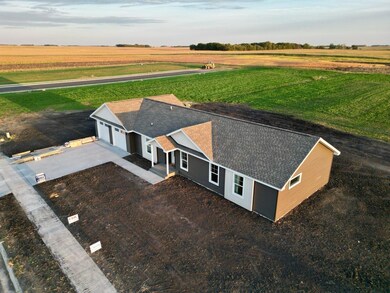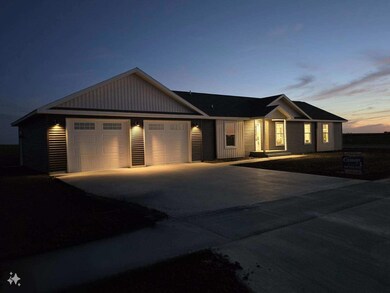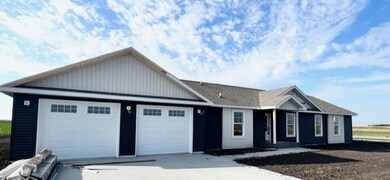
1112 Foxtail Rd Redwood Falls, MN 56283
Highlights
- New Construction
- No HOA
- 2 Car Attached Garage
- Corner Lot
- Stainless Steel Appliances
- Patio
About This Home
As of November 2024First completed new construction home in the Reflection Prairie Housing Development in Redwood Falls! This Northstar Systembuilt 3 bdrm/2 bath rambler has so many amenities! Main floor living at its finest! Open-concept floor plan with modern cabinets with new stainless steel appliances, large windows, Primary suite with full bath and walk in closet, tray ceilings, main floor laundry with storage, additional full bath and two more bedrooms, 28 X 30 attached insulated garage, concrete patio to backyard, natural gas forced air heat/Central AC, large corner lot with pond view and city infrastructure including water/sewer/street lights/curb and gutter. If you have been looking to downsize or just starting out this home could be a perfect fit! Call today for your showing!
Last Agent to Sell the Property
Kerkhoff Auction & Real Estate Listed on: 09/19/2024
Home Details
Home Type
- Single Family
Year Built
- Built in 2024 | New Construction
Lot Details
- 0.35 Acre Lot
- Lot Dimensions are 105 x 145
- Corner Lot
Parking
- 2 Car Attached Garage
- Insulated Garage
- Garage Door Opener
Interior Spaces
- 1,624 Sq Ft Home
- 1-Story Property
- Living Room
- Dining Room
- Crawl Space
- Washer and Dryer Hookup
Kitchen
- Range
- Microwave
- Dishwasher
- Stainless Steel Appliances
Bedrooms and Bathrooms
- 3 Bedrooms
- 2 Full Bathrooms
Utilities
- Forced Air Heating and Cooling System
- Underground Utilities
Additional Features
- Air Exchanger
- Patio
Community Details
- No Home Owners Association
Listing and Financial Details
- Property Available on 10/1/24
- Assessor Parcel Number 887330702
Ownership History
Purchase Details
Home Financials for this Owner
Home Financials are based on the most recent Mortgage that was taken out on this home.Purchase Details
Similar Homes in Redwood Falls, MN
Home Values in the Area
Average Home Value in this Area
Purchase History
| Date | Type | Sale Price | Title Company |
|---|---|---|---|
| Deed | $399,900 | -- | |
| Deed | $29,900 | -- |
Property History
| Date | Event | Price | Change | Sq Ft Price |
|---|---|---|---|---|
| 11/21/2024 11/21/24 | Sold | $399,900 | 0.0% | $246 / Sq Ft |
| 09/27/2024 09/27/24 | Pending | -- | -- | -- |
| 09/19/2024 09/19/24 | For Sale | $399,900 | -- | $246 / Sq Ft |
Tax History Compared to Growth
Tax History
| Year | Tax Paid | Tax Assessment Tax Assessment Total Assessment is a certain percentage of the fair market value that is determined by local assessors to be the total taxable value of land and additions on the property. | Land | Improvement |
|---|---|---|---|---|
| 2024 | -- | $7,300 | $7,300 | $0 |
| 2023 | -- | $7,300 | $7,300 | $0 |
Agents Affiliated with this Home
-
Valerie Stevens

Seller's Agent in 2024
Valerie Stevens
Kerkhoff Auction & Real Estate
(507) 640-2839
203 Total Sales
Map
Source: NorthstarMLS
MLS Number: 6600698
APN: 88-733-0702
- 506 E Cook St
- 127 Knollwood Dr
- 128 Knollwood Dr
- 504 Fallwood Rd
- 1779 E Bridge St
- 405 Veda Dr
- 226 Sunrise Blvd
- 500 S Gould St
- 510 E Wyoming St
- 412 E Broadway St
- 402 E Flynn St
- 521 E 3rd St
- 113 Uren Ln
- 717 E Plum St
- Wood Lots Section 34
- 503 E 3rd St
- XXXX Oakwood Dr
- 1173 S Mill St
- 205 E Chestnut St
- 516 E Elm St
