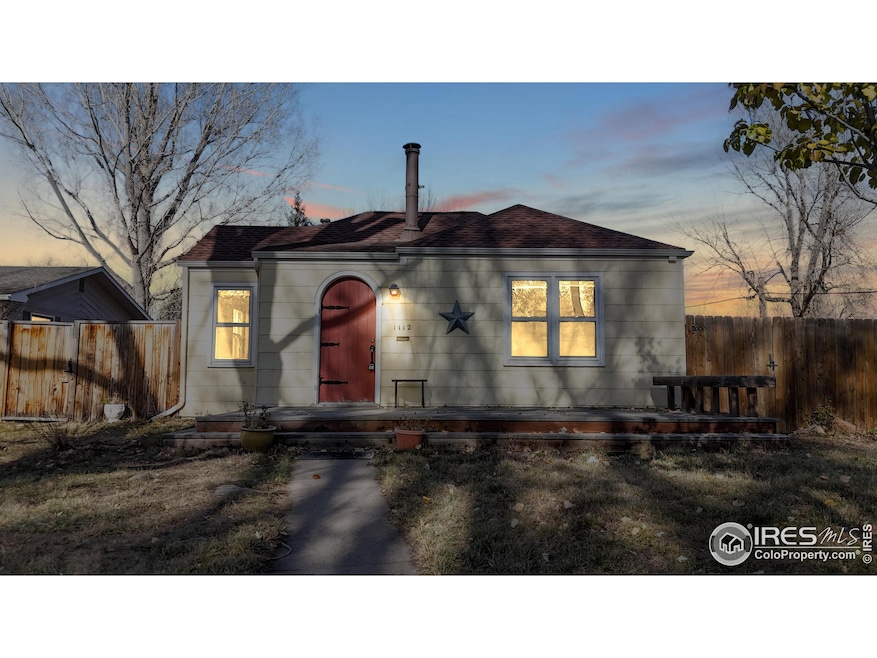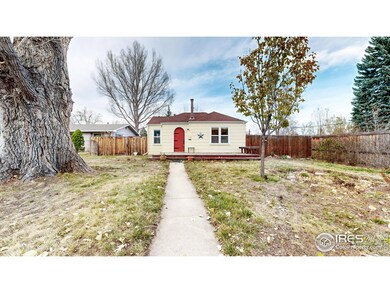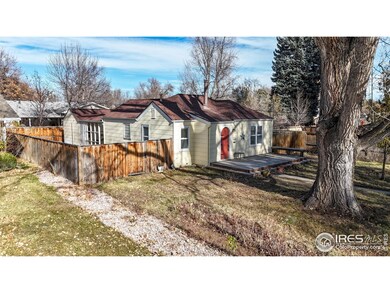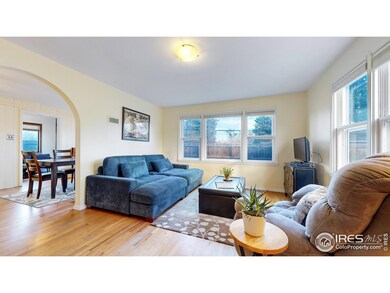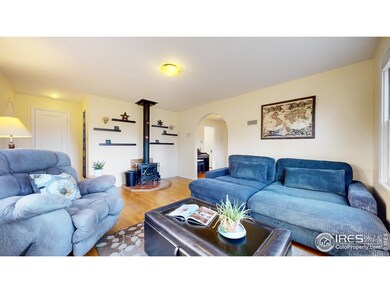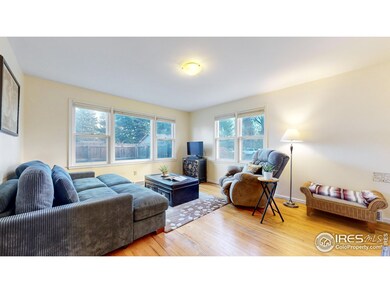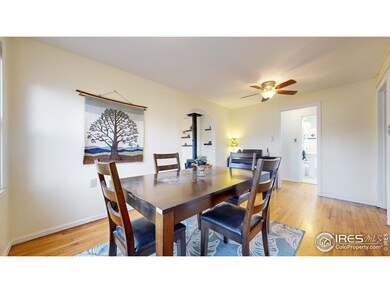
1112 Juniper Ct Fort Collins, CO 80521
Highlights
- Deck
- No HOA
- 1 Car Detached Garage
- Wood Flooring
- Cottage
- Air Conditioning
About This Home
As of January 2025Charming 2bd/1ba home nestled on a quiet lot just minutes from Old Town Square Fort Collins. This cute as a button bungalow features a bright and open floor plan, highlighted by large windows that let in loads of natural light that playfully bounces off the fabulous wood floors. The updated kitchen boasts granite countertops, stainless steel appliances, and ample cabinetry with soft close doors and drawers. The adjoining dining area flows seamlessly into the cozy living room with freestanding wood burning fireplace, creating a warm and inviting space. The primary bed offers a peaceful retreat with organized closet space and an adjacent full bath that has been retro remodeled to work great and look authentic. The additional bedroom is right-sized and versatile, ideal for family, guests, or a home office. Step outside to a huge backyard complete with a cedar privacy fence. spacious patio, and plenty of room for outdoor activities or gardening in the raised flower beds. The detached finished 1-car garage with gas line, heater, sink and water line adds extra convenience and storage. Alley access & large lot offer plenty of room to add on to the house or garage or both! This prime location offers easy access to nearby parks, trails, CSU as well as the vibrant shopping and dining options of Old Town FoCo. Don't miss the opportunity to make 1112 Juniper Ct your new home and schedule a private showing today!
Home Details
Home Type
- Single Family
Est. Annual Taxes
- $2,679
Year Built
- Built in 1940
Lot Details
- 6,792 Sq Ft Lot
- South Facing Home
- Wood Fence
- Level Lot
- Property is zoned NCL
Parking
- 1 Car Detached Garage
- Heated Garage
Home Design
- Cottage
- Wood Frame Construction
- Composition Roof
Interior Spaces
- 885 Sq Ft Home
- 1-Story Property
- Free Standing Fireplace
- Window Treatments
- Dining Room
- Crawl Space
Kitchen
- Gas Oven or Range
- Microwave
- Dishwasher
- Disposal
Flooring
- Wood
- Tile
Bedrooms and Bathrooms
- 2 Bedrooms
- 1 Full Bathroom
- Primary bathroom on main floor
Laundry
- Laundry on main level
- Dryer
- Washer
Accessible Home Design
- No Interior Steps
Outdoor Features
- Deck
- Patio
Schools
- Putnam Elementary School
- Lincoln Middle School
- Poudre High School
Utilities
- Air Conditioning
- Forced Air Heating System
- High Speed Internet
- Satellite Dish
- Cable TV Available
Community Details
- No Home Owners Association
- Columbine Court Subdivision
Listing and Financial Details
- Assessor Parcel Number R0017175
Ownership History
Purchase Details
Home Financials for this Owner
Home Financials are based on the most recent Mortgage that was taken out on this home.Purchase Details
Home Financials for this Owner
Home Financials are based on the most recent Mortgage that was taken out on this home.Purchase Details
Home Financials for this Owner
Home Financials are based on the most recent Mortgage that was taken out on this home.Purchase Details
Home Financials for this Owner
Home Financials are based on the most recent Mortgage that was taken out on this home.Purchase Details
Home Financials for this Owner
Home Financials are based on the most recent Mortgage that was taken out on this home.Similar Homes in Fort Collins, CO
Home Values in the Area
Average Home Value in this Area
Purchase History
| Date | Type | Sale Price | Title Company |
|---|---|---|---|
| Special Warranty Deed | $490,000 | None Listed On Document | |
| Warranty Deed | $235,000 | Tggt | |
| Interfamily Deed Transfer | -- | Land Title Guarantee Company | |
| Quit Claim Deed | -- | Land Title Guarantee Company | |
| Warranty Deed | $154,400 | North American Title |
Mortgage History
| Date | Status | Loan Amount | Loan Type |
|---|---|---|---|
| Open | $421,245 | FHA | |
| Previous Owner | $188,000 | New Conventional | |
| Previous Owner | $155,423 | FHA | |
| Previous Owner | $151,900 | Purchase Money Mortgage | |
| Previous Owner | $75,000 | Credit Line Revolving | |
| Previous Owner | $17,000 | Credit Line Revolving |
Property History
| Date | Event | Price | Change | Sq Ft Price |
|---|---|---|---|---|
| 01/22/2025 01/22/25 | Sold | $490,000 | +1.0% | $554 / Sq Ft |
| 12/06/2024 12/06/24 | Price Changed | $485,000 | -5.8% | $548 / Sq Ft |
| 11/22/2024 11/22/24 | For Sale | $515,000 | +119.1% | $582 / Sq Ft |
| 01/28/2019 01/28/19 | Off Market | $235,000 | -- | -- |
| 10/30/2012 10/30/12 | Sold | $235,000 | +1.3% | $266 / Sq Ft |
| 09/30/2012 09/30/12 | Pending | -- | -- | -- |
| 07/25/2012 07/25/12 | For Sale | $232,000 | -- | $262 / Sq Ft |
Tax History Compared to Growth
Tax History
| Year | Tax Paid | Tax Assessment Tax Assessment Total Assessment is a certain percentage of the fair market value that is determined by local assessors to be the total taxable value of land and additions on the property. | Land | Improvement |
|---|---|---|---|---|
| 2025 | $2,816 | $33,031 | $2,546 | $30,485 |
| 2024 | $2,679 | $33,031 | $2,546 | $30,485 |
| 2022 | $2,114 | $22,393 | $2,641 | $19,752 |
| 2021 | $2,137 | $23,037 | $2,717 | $20,320 |
| 2020 | $2,087 | $22,301 | $2,717 | $19,584 |
| 2019 | $2,096 | $22,301 | $2,717 | $19,584 |
| 2018 | $2,076 | $22,774 | $2,736 | $20,038 |
| 2017 | $2,069 | $22,774 | $2,736 | $20,038 |
| 2016 | $1,860 | $20,370 | $3,025 | $17,345 |
| 2015 | $1,846 | $20,360 | $3,020 | $17,340 |
| 2014 | $1,121 | $12,290 | $3,020 | $9,270 |
Agents Affiliated with this Home
-

Seller's Agent in 2025
Berin Wachsmann
RE/MAX
(970) 419-2360
113 Total Sales
-

Buyer's Agent in 2025
Tim Borgman
8z Real Estate
(970) 999-4581
90 Total Sales
-

Seller's Agent in 2012
Mary Ann Michels
Group Mulberry
(970) 310-7944
97 Total Sales
Map
Source: IRES MLS
MLS Number: 1022706
APN: 97101-11-008
- 1121 Juniper Ct
- 1029 Laporte Ave
- 1005 Laporte Ave
- 1150 W Mountain Ave
- 1022 W Mountain Ave
- 1016 W Mountain Ave
- 234 N Mckinley Ave
- 217 Park St
- 970 Bungalow Ct
- 1002 W Mountain Ave
- 1349 Cherry St
- 1217 Sycamore St
- 1343 Cherry St
- 408 Riddle Dr
- 405 Franklin St
- 317 Wood St
- 1101 W Oak St
- 1018 Akin Ave
- 419 Tedmon Dr
- 316 Wood St
