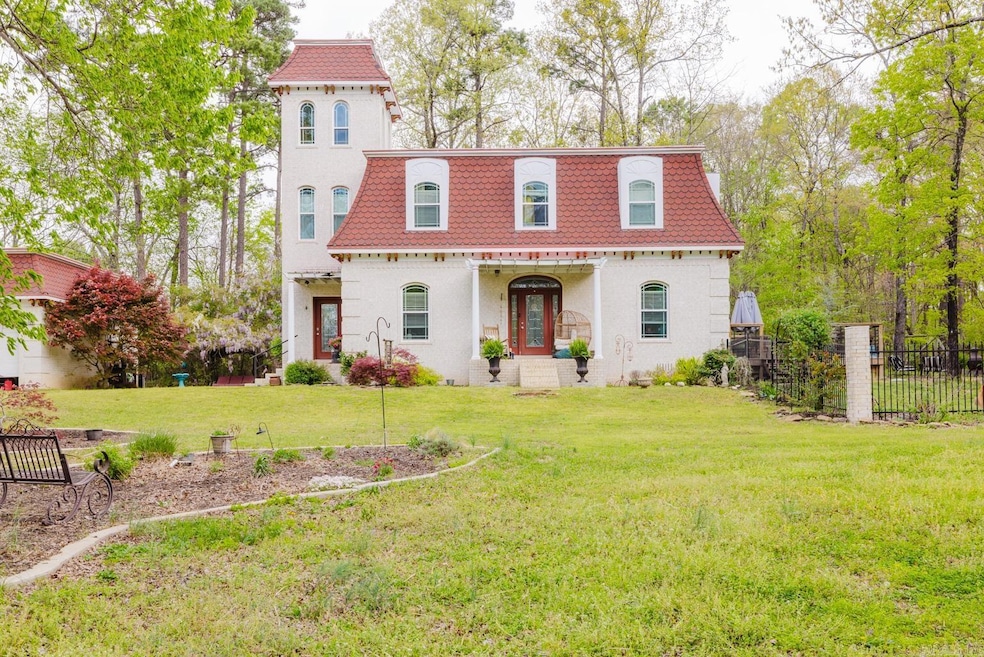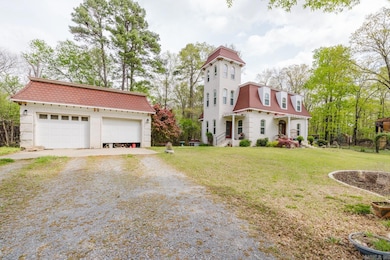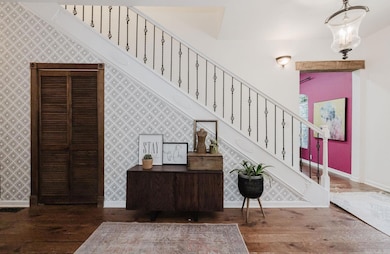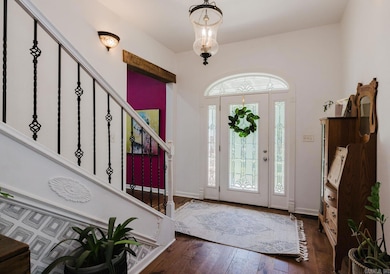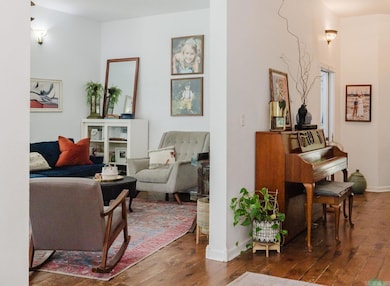
1112 Lawrence Ln Benton, AR 72019
Estimated payment $2,433/month
Highlights
- Sitting Area In Primary Bedroom
- Wood Flooring
- Great Room
- Salem Elementary School Rated A
- Tudor Architecture
- 2 Car Detached Garage
About This Home
This charming and unique home offers character and comfort in every corner. The great room is open and inviting, perfect for cozy nights in or hosting friends and family. The kitchen features painted cabinets, a center island, a pantry, and both an eat-in area and a formal dining space. The main floor includes one bedroom and bathroom, while upstairs you'll find two additional bedrooms and a full bath. The extra-large master suite is a true retreat, with plenty of space for a home office or a cozy sitting area. It has access to an unfinished third-level tower—bursting with potential for a creative studio, reading nook, or additional living space. Enjoy the warmth of gorgeous knotted pine floors, and step out onto a brand-new deck just off the kitchen—perfect for entertaining or sipping your morning coffee. The backyard is enhanced by gorgeous landscaping and thoughtfully designed raised bed gardens, offering beauty and functionality for any green thumb. With a detached garage, a large front yard, and undeniable curb appeal, this home offers something special you won’t find in a typical layout.
Home Details
Home Type
- Single Family
Est. Annual Taxes
- $2,921
Year Built
- Built in 2011
Lot Details
- 1.36 Acre Lot
- Level Lot
Parking
- 2 Car Detached Garage
Home Design
- Tudor Architecture
- Brick Exterior Construction
- Metal Roof
Interior Spaces
- 2,346 Sq Ft Home
- 2-Story Property
- Great Room
- Combination Kitchen and Dining Room
- Wood Flooring
- Crawl Space
- Laundry Room
Kitchen
- Electric Range
- Stove
- Microwave
- Dishwasher
Bedrooms and Bathrooms
- 3 Bedrooms
- Sitting Area In Primary Bedroom
- All Upper Level Bedrooms
- 2 Full Bathrooms
Utilities
- Central Heating and Cooling System
- Co-Op Electric
- Septic System
Map
Home Values in the Area
Average Home Value in this Area
Tax History
| Year | Tax Paid | Tax Assessment Tax Assessment Total Assessment is a certain percentage of the fair market value that is determined by local assessors to be the total taxable value of land and additions on the property. | Land | Improvement |
|---|---|---|---|---|
| 2024 | $2,661 | $56,730 | $7,249 | $49,481 |
| 2023 | $2,496 | $56,730 | $7,249 | $49,481 |
| 2022 | $2,418 | $56,730 | $7,249 | $49,481 |
| 2021 | $2,300 | $50,990 | $5,710 | $45,280 |
| 2020 | $2,250 | $50,990 | $5,710 | $45,280 |
| 2019 | $2,250 | $50,990 | $5,710 | $45,280 |
| 2018 | $2,182 | $50,990 | $5,710 | $45,280 |
| 2017 | $2,069 | $50,990 | $5,710 | $45,280 |
| 2016 | $2,080 | $45,710 | $5,710 | $40,000 |
| 2015 | $2,064 | $45,710 | $5,710 | $40,000 |
| 2014 | $1,764 | $43,660 | $5,710 | $37,950 |
Property History
| Date | Event | Price | Change | Sq Ft Price |
|---|---|---|---|---|
| 05/22/2025 05/22/25 | For Sale | $390,000 | +95.0% | $166 / Sq Ft |
| 02/20/2019 02/20/19 | Sold | $200,000 | -9.0% | $85 / Sq Ft |
| 01/21/2019 01/21/19 | Pending | -- | -- | -- |
| 01/18/2019 01/18/19 | For Sale | $219,900 | -- | $94 / Sq Ft |
Purchase History
| Date | Type | Sale Price | Title Company |
|---|---|---|---|
| Warranty Deed | $200,000 | Stewart Title Company | |
| Interfamily Deed Transfer | -- | -- | |
| Warranty Deed | $20,000 | -- | |
| Deed | -- | -- | |
| Warranty Deed | $5,000 | -- | |
| Warranty Deed | $5,000 | -- |
Mortgage History
| Date | Status | Loan Amount | Loan Type |
|---|---|---|---|
| Open | $180,000 | New Conventional | |
| Previous Owner | $126,500 | New Conventional | |
| Previous Owner | $120,000 | Construction |
Similar Homes in Benton, AR
Source: Cooperative Arkansas REALTORS® MLS
MLS Number: 25020080
APN: 001-08279-005
- 5048 Maple Leaf Dr
- 5045 Maple Leaf Dr
- 1257 Kimwood Dr
- 1844 White Oak Cir
- 5486 Congo Rd
- 1449 Woolridge Dr
- 1153 Essex Dr
- 1421 Woolridge Dr
- 1121 Essex Dr
- 7799 Samples Rd
- Lot 219 Cimarron Cove
- Lot 213 Cimarron Cove
- Lot 218 Cimarron Cove
- Lot 217 Cimarron Cove
- 919 River Ridge Rd
- Lot 214 Cimarron Cove
- Lot 211 Cimarron Cove
- Lot 212 Cimarron Cove
- Lot 249 Bighorn Dr
- Lot 250 Bighorn Dr
