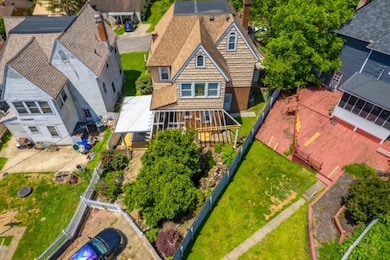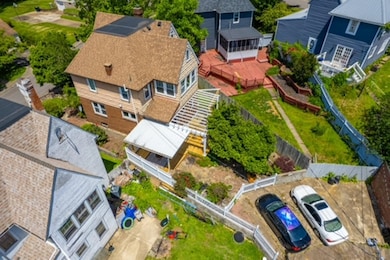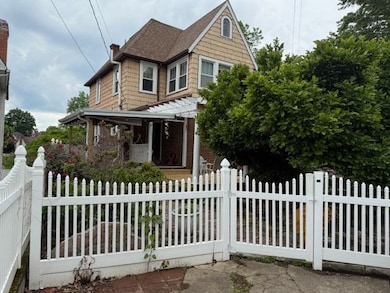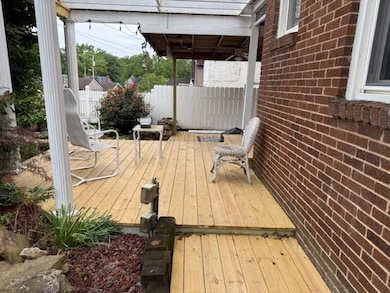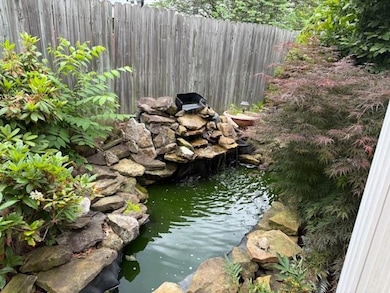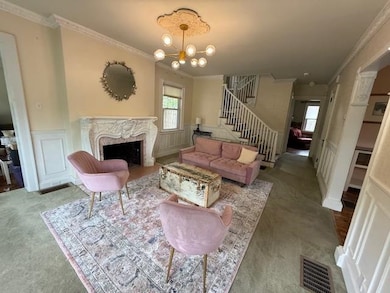
1112 Maple Ave Ashland, KY 41101
Oakview-Blackburn NeighborhoodHighlights
- Deck
- Brick or Stone Mason
- Home Security System
- Porch
- Patio
- Tile Flooring
About This Home
As of August 2025Welcome to your storybook escape! This charming Tudor-Style home in South Ashland is beautifully maintained, and blends timeless character and architecture with modern comfort offering 3 very spacious bedrooms, 1.5 baths and exceptional curb appeal. Perched above a quiet street surrounded by lush trees this home greets you with a stone staircase leading you to a classic arched entryway. Around back is your private oasis complete with a pergola, sitting deck, and coy pond perfect for outdoor entertaining or just peaceful relaxation. Inside you will find 3,000 sq ft of sophisticated architectural details from the beautiful staircase to the wood trim and stained glass windows. The chef in you will love the modern gourmet kitchen with stainless appliances, gas range and double oven. The sunroom on the second level is the perfect spot for your morning coffee, or meditation while being showered with natural light. There are so many additional versatile spaces upstairs and down to create a library, office, art studio, or additional bedrooms or workout areas. Your options are endless to make this home your own.
Last Buyer's Agent
MEMBER NON
XYZ
Home Details
Home Type
- Single Family
Est. Annual Taxes
- $1,114
Year Built
- Built in 1928
Lot Details
- 4,792 Sq Ft Lot
- Privacy Fence
- Vinyl Fence
- Wood Fence
- Sloped Lot
Home Design
- Brick or Stone Mason
- Shingle Roof
Interior Spaces
- 2,991 Sq Ft Home
- 2.5-Story Property
- Non-Functioning Fireplace
- Partially Finished Basement
- Basement Fills Entire Space Under The House
- Home Security System
- Washer and Dryer Hookup
Kitchen
- Oven or Range
- Microwave
- Dishwasher
- Disposal
Flooring
- Wall to Wall Carpet
- Laminate
- Tile
Bedrooms and Bathrooms
- 3 Bedrooms
Parking
- 2 Parking Spaces
- Parking Pad
- On-Street Parking
- Off-Street Parking
Outdoor Features
- Deck
- Patio
- Porch
Utilities
- Central Heating and Cooling System
- Gas Water Heater
- Cable TV Available
Ownership History
Purchase Details
Home Financials for this Owner
Home Financials are based on the most recent Mortgage that was taken out on this home.Purchase Details
Purchase Details
Home Financials for this Owner
Home Financials are based on the most recent Mortgage that was taken out on this home.Similar Homes in Ashland, KY
Home Values in the Area
Average Home Value in this Area
Purchase History
| Date | Type | Sale Price | Title Company |
|---|---|---|---|
| Warranty Deed | $183,000 | None Listed On Document | |
| Warranty Deed | $130,000 | None Available | |
| Deed | $130,000 | None Available |
Mortgage History
| Date | Status | Loan Amount | Loan Type |
|---|---|---|---|
| Open | $173,850 | New Conventional | |
| Previous Owner | $132,795 | VA | |
| Previous Owner | $50,000 | New Conventional | |
| Previous Owner | $25,000 | New Conventional | |
| Previous Owner | $86,000 | New Conventional |
Property History
| Date | Event | Price | Change | Sq Ft Price |
|---|---|---|---|---|
| 08/29/2025 08/29/25 | Sold | $190,000 | -9.5% | $64 / Sq Ft |
| 07/20/2025 07/20/25 | Pending | -- | -- | -- |
| 05/27/2025 05/27/25 | For Sale | $210,000 | +16.7% | $70 / Sq Ft |
| 09/01/2023 09/01/23 | Sold | $180,000 | -2.7% | $60 / Sq Ft |
| 06/30/2023 06/30/23 | For Sale | $185,000 | +42.3% | $62 / Sq Ft |
| 03/21/2019 03/21/19 | Sold | $130,000 | 0.0% | $44 / Sq Ft |
| 02/07/2019 02/07/19 | Pending | -- | -- | -- |
| 03/24/2016 03/24/16 | Sold | $130,000 | -- | $52 / Sq Ft |
| 02/01/2016 02/01/16 | Pending | -- | -- | -- |
Tax History Compared to Growth
Tax History
| Year | Tax Paid | Tax Assessment Tax Assessment Total Assessment is a certain percentage of the fair market value that is determined by local assessors to be the total taxable value of land and additions on the property. | Land | Improvement |
|---|---|---|---|---|
| 2024 | $1,114 | $183,000 | $20,000 | $163,000 |
| 2023 | $816 | $130,000 | $10,000 | $120,000 |
| 2022 | $825 | $130,000 | $10,000 | $120,000 |
| 2021 | $831 | $130,000 | $10,000 | $120,000 |
| 2020 | $848 | $130,000 | $10,000 | $120,000 |
| 2019 | $850 | $130,000 | $0 | $0 |
| 2018 | $860 | $130,000 | $0 | $0 |
| 2017 | $818 | $130,000 | $0 | $0 |
| 2016 | $481 | $80,000 | $8,000 | $72,000 |
| 2015 | $481 | $80,000 | $8,000 | $72,000 |
| 2012 | -- | $80,000 | $8,000 | $72,000 |
Agents Affiliated with this Home
-
William Klaiber

Seller's Agent in 2025
William Klaiber
Century 21 Homes and Land
(740) 479-1391
3 in this area
174 Total Sales
-
M
Buyer's Agent in 2025
MEMBER NON
XYZ
-
Tonja McCloud

Seller's Agent in 2023
Tonja McCloud
RE/MAX
(606) 922-8800
6 in this area
239 Total Sales
-
GINA GRIFFITH

Seller's Agent in 2019
GINA GRIFFITH
Century 21 Advantage Realty
(606) 922-7118
35 Total Sales
-
Teresa Wright Powers

Buyer's Agent in 2019
Teresa Wright Powers
RE/MAX
(606) 923-4030
3 in this area
95 Total Sales
Map
Source: Huntington Board of REALTORS®
MLS Number: 181308
APN: 038-14-02-011.00
- 1403 29th St
- 924 29th St
- 2616 Newman St
- 2420 Hilton Ave
- 2345 Woodland Ave
- 823 Windsor Ct
- 817 Windsor Ct
- 2402 Cherrywood Ct
- 825 Alexander Place
- 1908 Weymouth Dr
- 3013 Simpson Rd
- 708 May Ct
- 3017 Lookout St
- 2032 Elam St
- 1918 Prospect Ave
- 2713 Herman Ave
- 2920 Bath Ave
- 1732 Belmont St
- Lot 5, 6, 7, 8 Gloria
- 1721 Miller St

