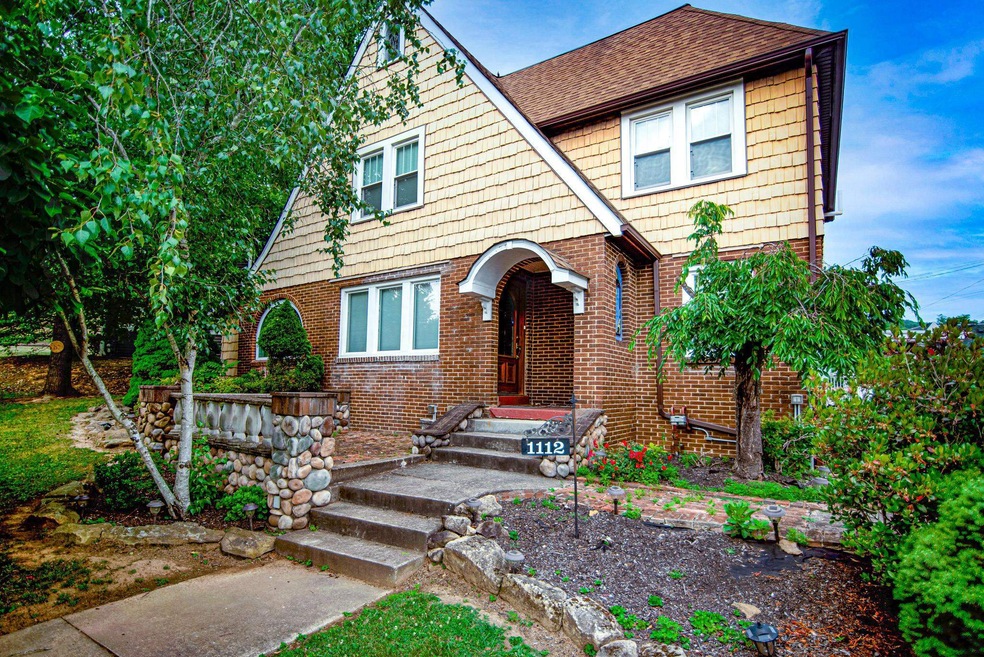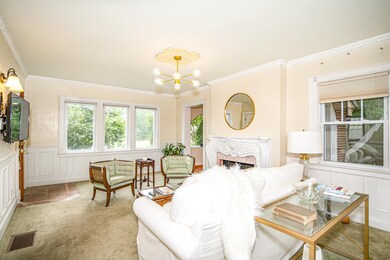
1112 Maple Ave Ashland, KY 41101
Oakview-Blackburn NeighborhoodHighlights
- Double Oven
- Patio
- Fenced
- Porch
- Forced Air Heating and Cooling System
- Level Lot
About This Home
As of September 2023Step into a world of timeless beauty with this stately 2-story residence that exemplifies refinement and charm at every turn. The moment you enter, you'll be captivated by the exquisite woodwork and remarkable attention to detail. The gourmet kitchen is a culinary dream, featuring coveted stainless steel appliances, including a gas range double oven, custom cabinetry, and granite countertops. The enormous primary bedroom provides a private sanctuary and peaceful retreat, and the four-season room is perfect for enjoying natural light and breathtaking views all year round. Ascend to the vast finished attic, where the possibilities are endless—a versatile space that can be transformed into a home office, art studio, or additional living area. The partially finished basement also provides extra space for living and storage. Outside, the lush landscape design, highlighted by a tranquil water feature, creates an idyllic backdrop and adds a touch of serenity. Nestled in a sought-after South Ashland neighborhood with easy access to dining, shopping, parks, and more, this home offers the perfect combination of elegance and convenience. Don't miss your chance to own this one-of-a-kind home!
Last Agent to Sell the Property
RE/MAX Realty Connection, LLC License #220610 Listed on: 06/30/2023

Home Details
Home Type
- Single Family
Est. Annual Taxes
- $1,114
Year Built
- Built in 1928
Lot Details
- Fenced
- Level Lot
- Cleared Lot
Parking
- No Garage
Home Design
- Brick Exterior Construction
- Rubber Roof
- Composition Shingle
Interior Spaces
- 2-Story Property
- Decorative Fireplace
- Partially Finished Basement
Kitchen
- Double Oven
- Gas Range
- Microwave
- Dishwasher
- Disposal
Bedrooms and Bathrooms
- 3 Bedrooms
Outdoor Features
- Patio
- Porch
Utilities
- Forced Air Heating and Cooling System
- Gas Water Heater
Ownership History
Purchase Details
Home Financials for this Owner
Home Financials are based on the most recent Mortgage that was taken out on this home.Purchase Details
Purchase Details
Home Financials for this Owner
Home Financials are based on the most recent Mortgage that was taken out on this home.Similar Homes in Ashland, KY
Home Values in the Area
Average Home Value in this Area
Purchase History
| Date | Type | Sale Price | Title Company |
|---|---|---|---|
| Warranty Deed | $183,000 | None Listed On Document | |
| Warranty Deed | $130,000 | None Available | |
| Deed | $130,000 | None Available |
Mortgage History
| Date | Status | Loan Amount | Loan Type |
|---|---|---|---|
| Open | $173,850 | New Conventional | |
| Previous Owner | $132,795 | VA | |
| Previous Owner | $50,000 | New Conventional | |
| Previous Owner | $25,000 | New Conventional | |
| Previous Owner | $86,000 | New Conventional |
Property History
| Date | Event | Price | Change | Sq Ft Price |
|---|---|---|---|---|
| 07/20/2025 07/20/25 | Pending | -- | -- | -- |
| 05/27/2025 05/27/25 | For Sale | $210,000 | +16.7% | $70 / Sq Ft |
| 09/01/2023 09/01/23 | Sold | $180,000 | -2.7% | $60 / Sq Ft |
| 06/30/2023 06/30/23 | For Sale | $185,000 | +42.3% | $62 / Sq Ft |
| 03/21/2019 03/21/19 | Sold | $130,000 | 0.0% | $44 / Sq Ft |
| 02/07/2019 02/07/19 | Pending | -- | -- | -- |
| 03/24/2016 03/24/16 | Sold | $130,000 | -- | $52 / Sq Ft |
| 02/01/2016 02/01/16 | Pending | -- | -- | -- |
Tax History Compared to Growth
Tax History
| Year | Tax Paid | Tax Assessment Tax Assessment Total Assessment is a certain percentage of the fair market value that is determined by local assessors to be the total taxable value of land and additions on the property. | Land | Improvement |
|---|---|---|---|---|
| 2024 | $1,114 | $183,000 | $20,000 | $163,000 |
| 2023 | $816 | $130,000 | $10,000 | $120,000 |
| 2022 | $825 | $130,000 | $10,000 | $120,000 |
| 2021 | $831 | $130,000 | $10,000 | $120,000 |
| 2020 | $848 | $130,000 | $10,000 | $120,000 |
| 2019 | $850 | $130,000 | $0 | $0 |
| 2018 | $860 | $130,000 | $0 | $0 |
| 2017 | $818 | $130,000 | $0 | $0 |
| 2016 | $481 | $80,000 | $8,000 | $72,000 |
| 2015 | $481 | $80,000 | $8,000 | $72,000 |
| 2012 | -- | $80,000 | $8,000 | $72,000 |
Agents Affiliated with this Home
-
William Klaiber

Seller's Agent in 2025
William Klaiber
Century 21 Homes and Land
(740) 479-1391
2 in this area
170 Total Sales
-
Tonja McCloud

Seller's Agent in 2023
Tonja McCloud
RE/MAX
(606) 922-8800
7 in this area
238 Total Sales
-
GINA GRIFFITH

Seller's Agent in 2019
GINA GRIFFITH
Century 21 Advantage Realty
(606) 922-7118
38 Total Sales
-
Teresa Wright Powers

Buyer's Agent in 2019
Teresa Wright Powers
RE/MAX
(606) 923-4030
3 in this area
98 Total Sales
Map
Source: Ashland Area Board of REALTORS®
MLS Number: 55424
APN: 038-14-02-011.00
- 2631 Forest Ave
- 1403 29th St
- 924 29th St
- 2616 Newman St
- 2420 Hilton Ave
- 823 Windsor Ct
- 3303 Newman St
- 817 Windsor Ct
- 2402 Cherrywood Ct
- 825 Alexander Place
- 1908 Weymouth Dr
- 3013 Simpson Rd
- 708 May Ct
- 2921 Moore St
- 3017 Lookout St
- 1918 Prospect Ave
- 2920 Bath Ave
- 1732 Belmont St
- Lot 5, 6, 7, 8 Gloria
- 1721 Miller St






