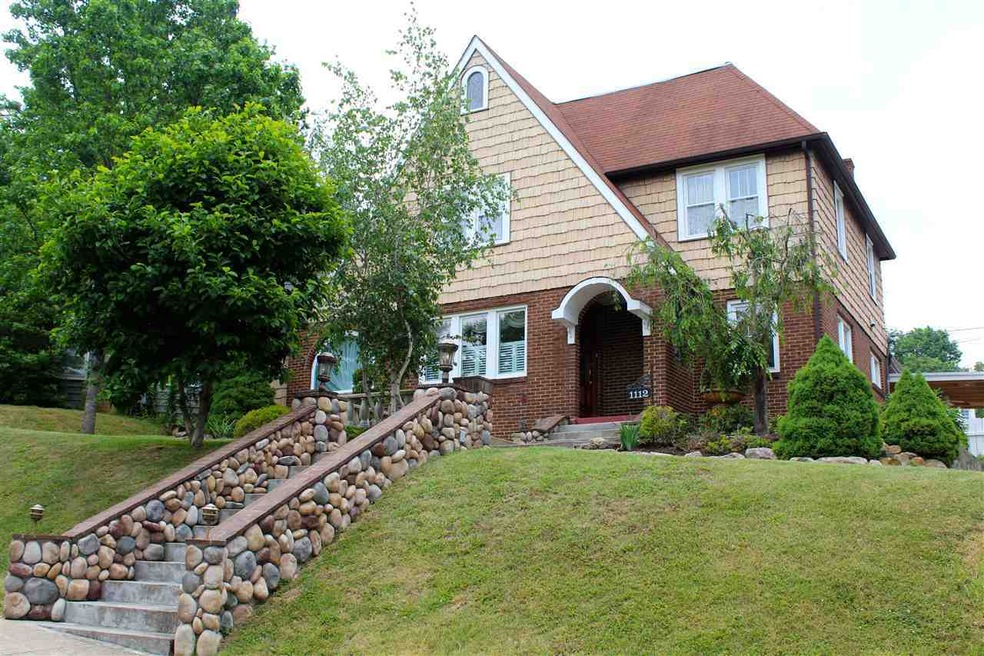
1112 Maple Ave Ashland, KY 41101
Oakview-Blackburn NeighborhoodHighlights
- Deck
- Patio
- Forced Air Heating and Cooling System
- Porch
- Living Room
- Dining Room
About This Home
As of September 2023Resting peacefully atop a gently sloping yard, this enchanting home draws you in! Ascend the steps surrounded by stone-walled railing enticing everyone who visits. As you walk into this classic 3 BR, 1.5 BA abode, you will be impressed w/all the contemporary touches, such as the newer state-of-the-art KIT w/breakfast area offering stainless steel appliances that would impress any chef, & new roof - 6/11/15. Unique features include custom hand-crafted stain glass, impressive Victorian frpl mantel, brick courtyard perfect for outdoor seating area, & the amazing arbor featuring stone-crafted fountain & pond offering a place of tranquility. Enjoy entertaining friends & family in the formal LR, elegant sitting/den area, or the comfortable FR. The finished bonus room w/the potential of being a 4th BR, playroom, etc. . . The part. fin. BSMT offers fin. room, half BA, laundry & workshop area, plus storage galore! Charm & character combined w/modern conveniences makes this home truly special!
Last Agent to Sell the Property
RE/MAX Realty Connection, LLC License #182277 Listed on: 02/01/2016

Home Details
Home Type
- Single Family
Est. Annual Taxes
- $1,114
Year Built
- Built in 1928
Lot Details
- Fenced
Parking
- No Garage
Home Design
- Brick Exterior Construction
- Block Foundation
- Vinyl Siding
- Composition Shingle
Interior Spaces
- 2-Story Property
- Decorative Fireplace
- Family Room
- Living Room
- Dining Room
- Partially Finished Basement
Kitchen
- Grill
- Gas Range
- Range Hood
- Microwave
- Dishwasher
- Disposal
Bedrooms and Bathrooms
- 3 Bedrooms
- Primary Bedroom Upstairs
Outdoor Features
- Deck
- Patio
- Storage Shed
- Porch
Utilities
- Forced Air Heating and Cooling System
- Gas Water Heater
Ownership History
Purchase Details
Home Financials for this Owner
Home Financials are based on the most recent Mortgage that was taken out on this home.Purchase Details
Purchase Details
Home Financials for this Owner
Home Financials are based on the most recent Mortgage that was taken out on this home.Similar Homes in Ashland, KY
Home Values in the Area
Average Home Value in this Area
Purchase History
| Date | Type | Sale Price | Title Company |
|---|---|---|---|
| Warranty Deed | $183,000 | None Listed On Document | |
| Warranty Deed | $130,000 | None Available | |
| Deed | $130,000 | None Available |
Mortgage History
| Date | Status | Loan Amount | Loan Type |
|---|---|---|---|
| Open | $173,850 | New Conventional | |
| Previous Owner | $132,795 | VA | |
| Previous Owner | $50,000 | New Conventional | |
| Previous Owner | $25,000 | New Conventional | |
| Previous Owner | $86,000 | New Conventional |
Property History
| Date | Event | Price | Change | Sq Ft Price |
|---|---|---|---|---|
| 07/20/2025 07/20/25 | Pending | -- | -- | -- |
| 05/27/2025 05/27/25 | For Sale | $210,000 | +16.7% | $70 / Sq Ft |
| 09/01/2023 09/01/23 | Sold | $180,000 | -2.7% | $60 / Sq Ft |
| 06/30/2023 06/30/23 | For Sale | $185,000 | +42.3% | $62 / Sq Ft |
| 03/21/2019 03/21/19 | Sold | $130,000 | 0.0% | $44 / Sq Ft |
| 02/07/2019 02/07/19 | Pending | -- | -- | -- |
| 03/24/2016 03/24/16 | Sold | $130,000 | -- | $52 / Sq Ft |
| 02/01/2016 02/01/16 | Pending | -- | -- | -- |
Tax History Compared to Growth
Tax History
| Year | Tax Paid | Tax Assessment Tax Assessment Total Assessment is a certain percentage of the fair market value that is determined by local assessors to be the total taxable value of land and additions on the property. | Land | Improvement |
|---|---|---|---|---|
| 2024 | $1,114 | $183,000 | $20,000 | $163,000 |
| 2023 | $816 | $130,000 | $10,000 | $120,000 |
| 2022 | $825 | $130,000 | $10,000 | $120,000 |
| 2021 | $831 | $130,000 | $10,000 | $120,000 |
| 2020 | $848 | $130,000 | $10,000 | $120,000 |
| 2019 | $850 | $130,000 | $0 | $0 |
| 2018 | $860 | $130,000 | $0 | $0 |
| 2017 | $818 | $130,000 | $0 | $0 |
| 2016 | $481 | $80,000 | $8,000 | $72,000 |
| 2015 | $481 | $80,000 | $8,000 | $72,000 |
| 2012 | -- | $80,000 | $8,000 | $72,000 |
Agents Affiliated with this Home
-
William Klaiber

Seller's Agent in 2025
William Klaiber
Century 21 Homes and Land
(740) 479-1391
2 in this area
170 Total Sales
-
Tonja McCloud

Seller's Agent in 2023
Tonja McCloud
RE/MAX
(606) 922-8800
7 in this area
238 Total Sales
-
GINA GRIFFITH

Seller's Agent in 2019
GINA GRIFFITH
Century 21 Advantage Realty
(606) 922-7118
38 Total Sales
-
Teresa Wright Powers

Buyer's Agent in 2019
Teresa Wright Powers
RE/MAX
(606) 923-4030
3 in this area
98 Total Sales
Map
Source: Ashland Area Board of REALTORS®
MLS Number: 39722
APN: 038-14-02-011.00
- 2631 Forest Ave
- 1403 29th St
- 924 29th St
- 2616 Newman St
- 2420 Hilton Ave
- 823 Windsor Ct
- 3303 Newman St
- 817 Windsor Ct
- 2402 Cherrywood Ct
- 825 Alexander Place
- 1908 Weymouth Dr
- 3013 Simpson Rd
- 708 May Ct
- 2921 Moore St
- 3017 Lookout St
- 1918 Prospect Ave
- 2920 Bath Ave
- 1732 Belmont St
- Lot 5, 6, 7, 8 Gloria
- 1721 Miller St
