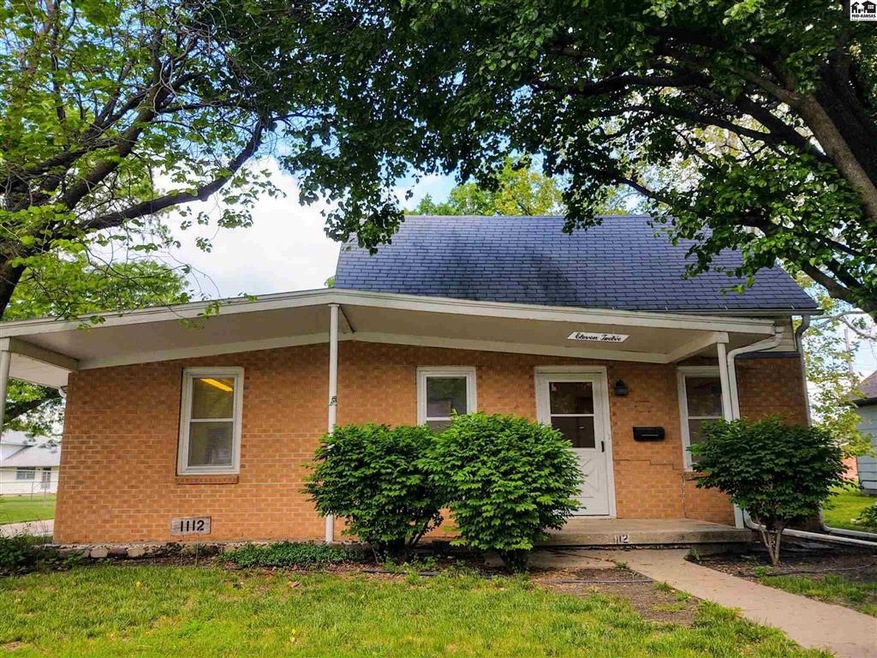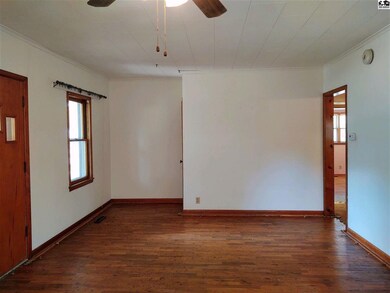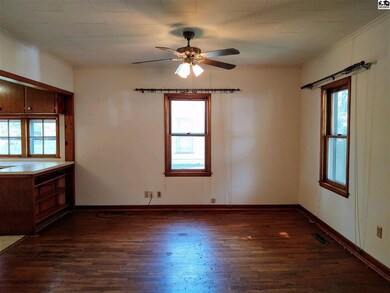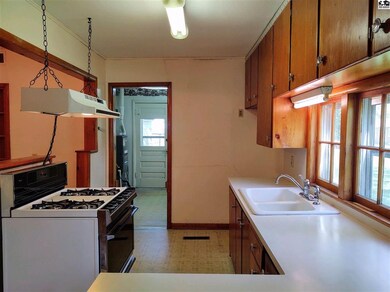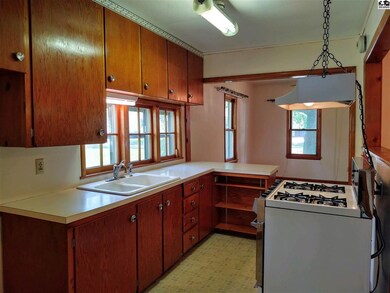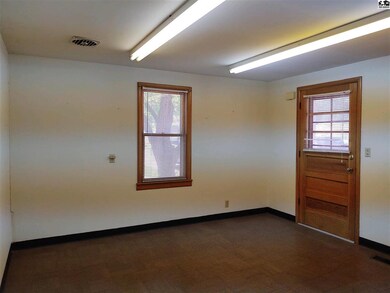
1112 N Myers St McPherson, KS 67460
Estimated Value: $132,606 - $136,000
Highlights
- Deck
- Bonus Room
- Separate Utility Room
- Wood Flooring
- Covered patio or porch
- Formal Dining Room
About This Home
As of July 2021This 1.5 story home is located in an established neighborhood with mature shade trees! Great covered porch on the front. The living room features hardwood floors ready for the next owner to finish off. Cozy kitchen with adorable windows looking south. Formal dining room is open to the kitchen. Three bedrooms on the main floor (not all have closets) with a full bath and separate laundry/utility room. Upstairs are two bonus room that could be used as more bedrooms or an owners suite. You are sure to enjoy the spacious, oversized 2 car garage with heat. The fenced backyard also features a storage shed, storm shelter, and deck.
Last Agent to Sell the Property
Compass Realty LLC License #SP00226428 Listed on: 05/21/2021

Last Buyer's Agent
Dana Regier
Compass Realty LLC License #BR00230944

Home Details
Home Type
- Single Family
Est. Annual Taxes
- $1,617
Year Built
- Built in 1900
Lot Details
- 7,841 Sq Ft Lot
- Chain Link Fence
Home Design
- Brick Exterior Construction
- Frame Construction
- Composition Roof
- HardiePlank Siding
Interior Spaces
- 1,360 Sq Ft Home
- 1.5-Story Property
- Ceiling Fan
- Formal Dining Room
- Bonus Room
- Separate Utility Room
- Crawl Space
- Range Hood
Flooring
- Wood
- Carpet
- Laminate
- Vinyl
Bedrooms and Bathrooms
- 3 Main Level Bedrooms
- 1 Full Bathroom
Laundry
- Laundry on main level
- 220 Volts In Laundry
Home Security
- Storm Windows
- Storm Doors
- Fire and Smoke Detector
Parking
- 2 Car Detached Garage
- Garage Door Opener
Outdoor Features
- Deck
- Covered patio or porch
- Storage Shed
- Storm Cellar or Shelter
Schools
- Lincoln-Mcpherson Elementary School
- Mcpherson Middle School
- Mcpherson High School
Utilities
- Central Heating and Cooling System
- Gas Water Heater
Listing and Financial Details
- Assessor Parcel Number 0591352103015008000
Similar Homes in McPherson, KS
Home Values in the Area
Average Home Value in this Area
Purchase History
| Date | Buyer | Sale Price | Title Company |
|---|---|---|---|
| Atkinson Minnie E Trust (Ttee) | -- | -- |
Property History
| Date | Event | Price | Change | Sq Ft Price |
|---|---|---|---|---|
| 07/16/2021 07/16/21 | Sold | -- | -- | -- |
| 05/24/2021 05/24/21 | Pending | -- | -- | -- |
| 05/21/2021 05/21/21 | For Sale | $100,000 | -- | $74 / Sq Ft |
Tax History Compared to Growth
Tax History
| Year | Tax Paid | Tax Assessment Tax Assessment Total Assessment is a certain percentage of the fair market value that is determined by local assessors to be the total taxable value of land and additions on the property. | Land | Improvement |
|---|---|---|---|---|
| 2024 | $18 | $12,976 | $4,426 | $8,550 |
| 2023 | $1,812 | $12,574 | $3,978 | $8,596 |
| 2022 | $1,548 | $11,193 | $1,978 | $9,215 |
| 2021 | $1,590 | $11,193 | $1,978 | $9,215 |
| 2020 | $1,617 | $10,973 | $1,978 | $8,995 |
| 2019 | $1,590 | $10,758 | $2,072 | $8,686 |
| 2018 | $1,451 | $9,971 | $1,761 | $8,210 |
| 2017 | $1,412 | $9,775 | $1,708 | $8,067 |
| 2016 | $1,370 | $9,583 | $1,628 | $7,955 |
| 2015 | -- | $9,395 | $1,168 | $8,227 |
| 2014 | $1,278 | $9,122 | $1,257 | $7,865 |
Agents Affiliated with this Home
-
Lanae Powell

Seller's Agent in 2021
Lanae Powell
Compass Realty LLC
(620) 755-2467
157 Total Sales
-

Buyer's Agent in 2021
Dana Regier
Compass Realty LLC
(316) 259-3260
Map
Source: Mid-Kansas MLS
MLS Number: 44212
APN: 135-21-0-30-15-008.00-0
- 711 E Loomis St
- 1314 N Myers St
- 833 N Myers St
- 916 N Grimes St
- 839 N Wheeler St
- 507 Sonora Dr
- 512 Oaklane St
- 1128 E Hulse St
- 300 Elm Ct
- 708 Manor Ct
- 1101 Countryside Dr
- 1448 Homestead Place
- 1304 Northglen St
- 1308 Northglen St
- 1449 N High Dr
- 1412 Northglen St
- 1501 N High Dr
- 1330 N Maple St
- 505 N Oak St
- 1112 Forest Ct
- 1112 N Myers St
- 1116 N Myers St
- 1102 N Myers St
- 1120 N Myers St
- 1100 N Myers St
- 1113 N High Dr
- 1107 N High Dr
- 1119 N High Dr
- 817 E Loomis St
- 1115 N Myers St
- 1107 N Myers St
- 1119 N Myers St
- 1126 N Myers St
- 1123 N Myers St
- 1125 N High Dr
- 946 N Myers St
- 1127 N Myers St
- 947 N High Dr
- 714 E Loomis St
- 1129 N High Dr
