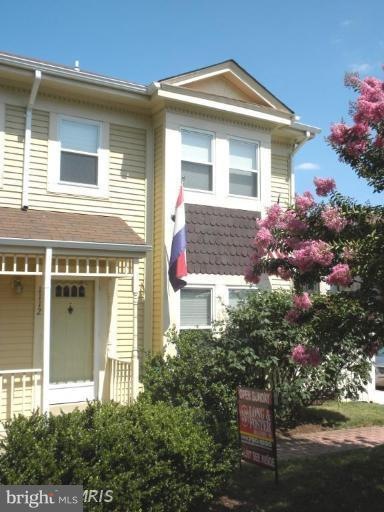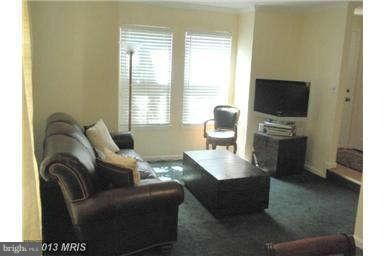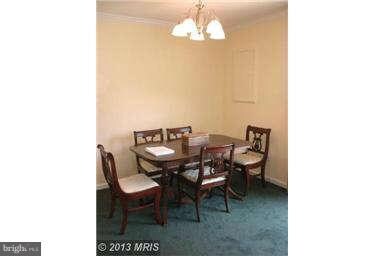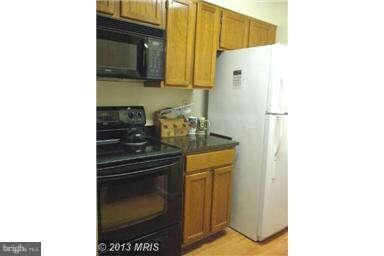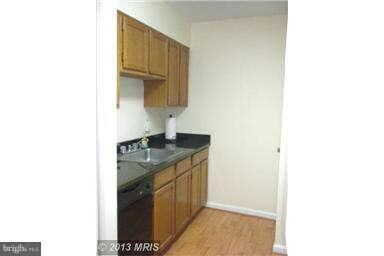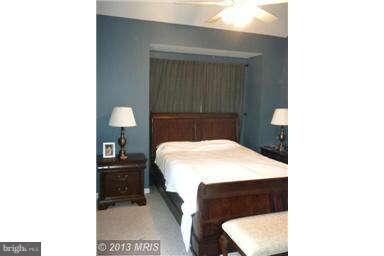
1112 N Utah St Arlington, VA 22201
Ballston NeighborhoodHighlights
- Open Floorplan
- Colonial Architecture
- Garden View
- Ashlawn Elementary School Rated A
- Vaulted Ceiling
- Palladian Windows
About This Home
As of May 2025SUN-FILLED 2BR END UNIT TH JUST MIN. TO FINE DINING, GREAT SHOPS & THE BALLSTON METRO STOP! ENTRY FOYER W/WD FLRS, LR W/CROWN MLDNG, BOX BAY WINDOW & GLASS DR TO AN INVITING & PRIVATE PATIO! SEP DR, UPDATED KIT. W/GRANITE & RECENT APPLIANCES. OWNERS BR SUITE W/WALK-IN CLOSET & VAULTED CEILINGS,DESIGNER PAINT SCHEME & UPGRADED CARPET THRU-OUT! LOW HOA FEES & OFF STREET PARKING INCLUDED!
Last Agent to Sell the Property
John P. Bragale
Long & Foster Real Estate, Inc. License #MRIS:44084
Townhouse Details
Home Type
- Townhome
Est. Annual Taxes
- $4,703
Year Built
- Built in 1983
Lot Details
- 1,268 Sq Ft Lot
- 1 Common Wall
- Landscaped
- Property is in very good condition
HOA Fees
- $70 Monthly HOA Fees
Home Design
- Colonial Architecture
- Asphalt Roof
- Wood Siding
Interior Spaces
- Property has 2 Levels
- Open Floorplan
- Vaulted Ceiling
- Double Pane Windows
- Window Treatments
- Palladian Windows
- Bay Window
- Sliding Doors
- Entrance Foyer
- Combination Dining and Living Room
- Garden Views
Kitchen
- Galley Kitchen
- Electric Oven or Range
- Self-Cleaning Oven
- Stove
- Microwave
- Ice Maker
- Dishwasher
- Disposal
Bedrooms and Bathrooms
- 2 Bedrooms
- En-Suite Primary Bedroom
- 1.5 Bathrooms
Laundry
- Dryer
- Washer
Home Security
Parking
- Off-Street Parking
- Parking Space Conveys
Outdoor Features
- Patio
- Porch
Utilities
- Forced Air Heating and Cooling System
- Heat Pump System
- Vented Exhaust Fan
- Electric Water Heater
- Cable TV Available
Listing and Financial Details
- Tax Lot 23
- Assessor Parcel Number 14-018-067
Community Details
Overview
- Association fees include management, reserve funds, snow removal
- Sunny/Open!
- The community has rules related to alterations or architectural changes, building or community restrictions, parking rules
Additional Features
- Common Area
- Storm Doors
Ownership History
Purchase Details
Home Financials for this Owner
Home Financials are based on the most recent Mortgage that was taken out on this home.Purchase Details
Home Financials for this Owner
Home Financials are based on the most recent Mortgage that was taken out on this home.Purchase Details
Home Financials for this Owner
Home Financials are based on the most recent Mortgage that was taken out on this home.Purchase Details
Home Financials for this Owner
Home Financials are based on the most recent Mortgage that was taken out on this home.Map
Similar Homes in Arlington, VA
Home Values in the Area
Average Home Value in this Area
Purchase History
| Date | Type | Sale Price | Title Company |
|---|---|---|---|
| Deed | $515,000 | Evergreen Title | |
| Warranty Deed | $489,500 | -- | |
| Warranty Deed | $477,500 | -- | |
| Deed | $188,275 | -- |
Mortgage History
| Date | Status | Loan Amount | Loan Type |
|---|---|---|---|
| Open | $360,500 | Adjustable Rate Mortgage/ARM | |
| Previous Owner | $480,000 | New Conventional | |
| Previous Owner | $480,633 | FHA | |
| Previous Owner | $384,000 | New Conventional | |
| Previous Owner | $69,625 | New Conventional | |
| Previous Owner | $71,625 | Stand Alone Second | |
| Previous Owner | $382,000 | New Conventional | |
| Previous Owner | $359,650 | Adjustable Rate Mortgage/ARM | |
| Previous Owner | $188,100 | No Value Available |
Property History
| Date | Event | Price | Change | Sq Ft Price |
|---|---|---|---|---|
| 05/16/2025 05/16/25 | Sold | $655,000 | +3.1% | $731 / Sq Ft |
| 04/20/2025 04/20/25 | Pending | -- | -- | -- |
| 04/17/2025 04/17/25 | For Sale | $635,000 | +29.7% | $709 / Sq Ft |
| 06/25/2013 06/25/13 | Sold | $489,500 | 0.0% | $560 / Sq Ft |
| 06/07/2013 06/07/13 | Pending | -- | -- | -- |
| 06/06/2013 06/06/13 | For Sale | $489,500 | -- | $560 / Sq Ft |
Tax History
| Year | Tax Paid | Tax Assessment Tax Assessment Total Assessment is a certain percentage of the fair market value that is determined by local assessors to be the total taxable value of land and additions on the property. | Land | Improvement |
|---|---|---|---|---|
| 2024 | $6,504 | $629,600 | $540,000 | $89,600 |
| 2023 | $6,279 | $609,600 | $525,000 | $84,600 |
| 2022 | $6,191 | $601,100 | $525,000 | $76,100 |
| 2021 | $6,427 | $624,000 | $525,000 | $99,000 |
| 2020 | $6,018 | $586,600 | $485,000 | $101,600 |
| 2019 | $5,659 | $551,600 | $450,000 | $101,600 |
| 2018 | $5,321 | $528,900 | $425,000 | $103,900 |
| 2017 | $5,321 | $528,900 | $425,000 | $103,900 |
| 2016 | $5,252 | $530,000 | $425,000 | $105,000 |
| 2015 | $5,240 | $526,100 | $425,000 | $101,100 |
| 2014 | $4,842 | $486,100 | $385,000 | $101,100 |
Source: Bright MLS
MLS Number: 1001581169
APN: 14-018-067
- 1129 N Utah St
- 1045 N Utah St Unit 2404
- 1045 N Utah St Unit 2304
- 1050 N Taylor St Unit 1103
- 1001 N Vermont St Unit 812
- 1001 N Vermont St Unit 403
- 1001 N Vermont St Unit 312
- 1050 N Stuart St Unit 617
- 1116 A N Stafford St
- 851 N Glebe Rd Unit 406
- 851 N Glebe Rd Unit 321
- 851 N Glebe Rd Unit 1407
- 851 N Glebe Rd Unit 1207
- 1109 N Stafford St
- 4116 Washington Blvd
- 900 N Taylor St Unit 731
- 900 N Taylor St Unit 1527
- 900 N Taylor St Unit 1811
- 900 N Taylor St Unit 1105
- 900 N Taylor St Unit 1925
