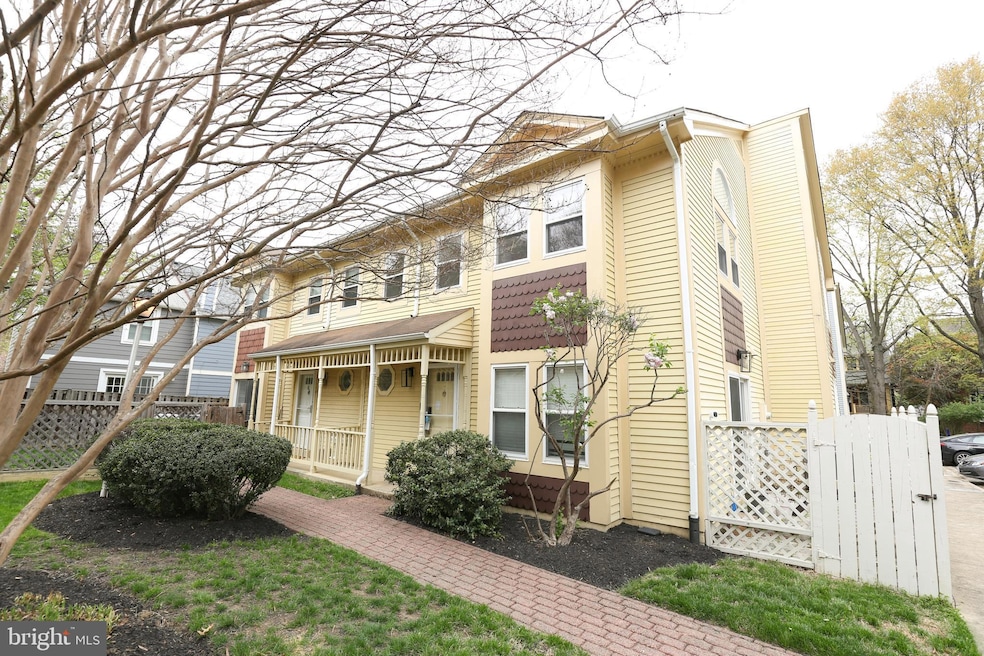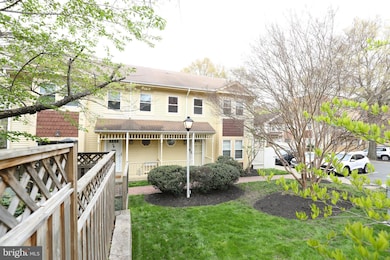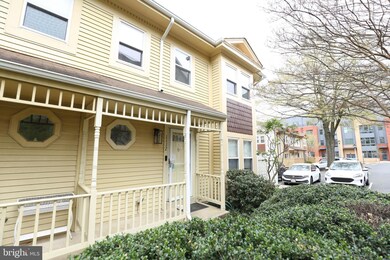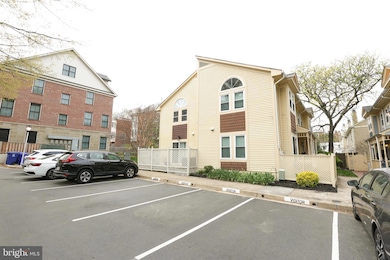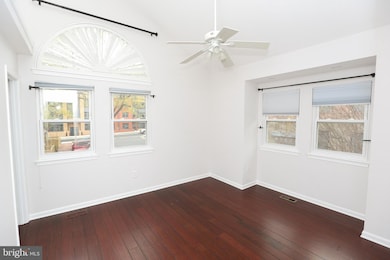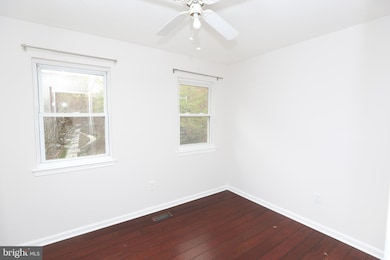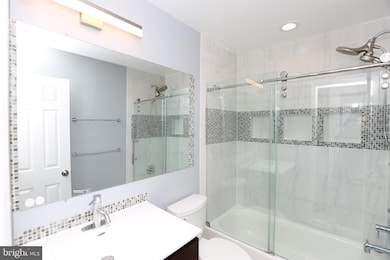
1112 N Utah St Arlington, VA 22201
Ballston NeighborhoodHighlights
- Open Floorplan
- Wood Flooring
- Eat-In Kitchen
- Ashlawn Elementary School Rated A
- Combination Kitchen and Living
- Crown Molding
About This Home
As of May 2025Welcome to your updated, move-in-ready townhouse in the heart of Ballston—just two blocks from the Metro, with one dedicated parking spot and ample street parking. Tucked into a vibrant,Ballston Metro, dining, shopping, gyms, groceries, and nightlife all within a few minutes’ walk. Front porch, fenced brick patio perfect for grilling, plus a small yard. Gourmet kitchen with granite counters, custom cabinetry, stainless steel appliances, under-cabinet lighting. Bamboo hardwood flooring and recessed lighting throughout. powder room with vessel sink and full bath with mosaic glass tile, frameless sliding shower doors, and built-in nooks. Vaulted ceilings in the primary bedroom create a spacious, airy retreat. Elfa custom closets in both bedrooms, including a walk-in In-unit washer & dryer tucked into a stylish laundry enclosure with hidden hamper Updated Central heating & A/C, Huge attic with pull-down access, shelving, and tons of storage, Nest smart thermostat + electronic keypad entry, Storm door with glass insert for added natural lightIf you're looking for a modern, low-maintenance home in one of Arlington’s most desirable neighborhoods—this is it.
Last Agent to Sell the Property
Samson Properties License #0225260331 Listed on: 04/17/2025

Townhouse Details
Home Type
- Townhome
Est. Annual Taxes
- $6,504
Year Built
- Built in 1983
Lot Details
- 1,268 Sq Ft Lot
HOA Fees
- $105 Monthly HOA Fees
Home Design
- Slab Foundation
- Shingle Siding
Interior Spaces
- 896 Sq Ft Home
- Property has 2 Levels
- Open Floorplan
- Crown Molding
- Ceiling Fan
- Combination Kitchen and Living
- Wood Flooring
Kitchen
- Eat-In Kitchen
- Built-In Range
- Built-In Microwave
- Dishwasher
- Disposal
Bedrooms and Bathrooms
- 2 Bedrooms
- Bathtub with Shower
Laundry
- Front Loading Dryer
- Front Loading Washer
Parking
- 1 Open Parking Space
- 1 Parking Space
- Parking Lot
Utilities
- Forced Air Heating and Cooling System
- Electric Water Heater
- Cable TV Available
Listing and Financial Details
- Tax Lot 29A
- Assessor Parcel Number 14-018-067
Community Details
Overview
- Association fees include all ground fee
- Victoria At Ballston Subdivision
Pet Policy
- Pets Allowed
Ownership History
Purchase Details
Home Financials for this Owner
Home Financials are based on the most recent Mortgage that was taken out on this home.Purchase Details
Home Financials for this Owner
Home Financials are based on the most recent Mortgage that was taken out on this home.Purchase Details
Home Financials for this Owner
Home Financials are based on the most recent Mortgage that was taken out on this home.Purchase Details
Home Financials for this Owner
Home Financials are based on the most recent Mortgage that was taken out on this home.Similar Homes in Arlington, VA
Home Values in the Area
Average Home Value in this Area
Purchase History
| Date | Type | Sale Price | Title Company |
|---|---|---|---|
| Deed | $515,000 | Evergreen Title | |
| Warranty Deed | $489,500 | -- | |
| Warranty Deed | $477,500 | -- | |
| Deed | $188,275 | -- |
Mortgage History
| Date | Status | Loan Amount | Loan Type |
|---|---|---|---|
| Open | $360,500 | Adjustable Rate Mortgage/ARM | |
| Previous Owner | $480,000 | New Conventional | |
| Previous Owner | $480,633 | FHA | |
| Previous Owner | $384,000 | New Conventional | |
| Previous Owner | $69,625 | New Conventional | |
| Previous Owner | $71,625 | Stand Alone Second | |
| Previous Owner | $382,000 | New Conventional | |
| Previous Owner | $359,650 | Adjustable Rate Mortgage/ARM | |
| Previous Owner | $188,100 | No Value Available |
Property History
| Date | Event | Price | Change | Sq Ft Price |
|---|---|---|---|---|
| 05/16/2025 05/16/25 | Sold | $655,000 | +3.1% | $731 / Sq Ft |
| 04/20/2025 04/20/25 | Pending | -- | -- | -- |
| 04/17/2025 04/17/25 | For Sale | $635,000 | +29.7% | $709 / Sq Ft |
| 06/25/2013 06/25/13 | Sold | $489,500 | 0.0% | $560 / Sq Ft |
| 06/07/2013 06/07/13 | Pending | -- | -- | -- |
| 06/06/2013 06/06/13 | For Sale | $489,500 | -- | $560 / Sq Ft |
Tax History Compared to Growth
Tax History
| Year | Tax Paid | Tax Assessment Tax Assessment Total Assessment is a certain percentage of the fair market value that is determined by local assessors to be the total taxable value of land and additions on the property. | Land | Improvement |
|---|---|---|---|---|
| 2024 | $6,504 | $629,600 | $540,000 | $89,600 |
| 2023 | $6,279 | $609,600 | $525,000 | $84,600 |
| 2022 | $6,191 | $601,100 | $525,000 | $76,100 |
| 2021 | $6,427 | $624,000 | $525,000 | $99,000 |
| 2020 | $6,018 | $586,600 | $485,000 | $101,600 |
| 2019 | $5,659 | $551,600 | $450,000 | $101,600 |
| 2018 | $5,321 | $528,900 | $425,000 | $103,900 |
| 2017 | $5,321 | $528,900 | $425,000 | $103,900 |
| 2016 | $5,252 | $530,000 | $425,000 | $105,000 |
| 2015 | $5,240 | $526,100 | $425,000 | $101,100 |
| 2014 | $4,842 | $486,100 | $385,000 | $101,100 |
Agents Affiliated with this Home
-
Kyle Park
K
Seller's Agent in 2025
Kyle Park
Samson Properties
1 in this area
3 Total Sales
-
Heidi Ellenberger Jones

Buyer's Agent in 2025
Heidi Ellenberger Jones
Modern Jones
(703) 915-6038
3 in this area
89 Total Sales
-
J
Seller's Agent in 2013
John P. Bragale
Long & Foster
-
Bradley Winkelmann

Buyer's Agent in 2013
Bradley Winkelmann
RE/MAX
(703) 850-5223
2 in this area
24 Total Sales
Map
Source: Bright MLS
MLS Number: VAAR2056178
APN: 14-018-067
- 1129 N Utah St
- 1045 N Utah St Unit 2404
- 1045 N Utah St Unit 2304
- 1050 N Taylor St Unit 1103
- 1001 N Vermont St Unit 812
- 1001 N Vermont St Unit 403
- 1001 N Vermont St Unit 312
- 1050 N Stuart St Unit 617
- 1116 A N Stafford St
- 851 N Glebe Rd Unit 1209
- 851 N Glebe Rd Unit 406
- 851 N Glebe Rd Unit 321
- 851 N Glebe Rd Unit 1407
- 851 N Glebe Rd Unit 1207
- 1109 N Stafford St
- 4116 Washington Blvd
- 900 N Taylor St Unit 1631
- 900 N Taylor St Unit 731
- 900 N Taylor St Unit 1527
- 900 N Taylor St Unit 1811
