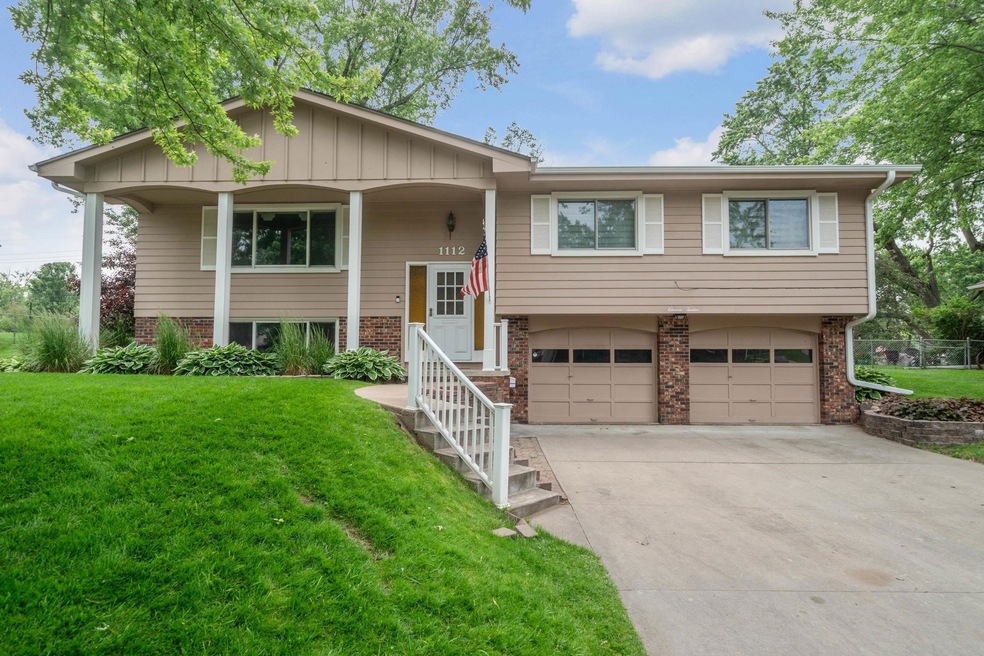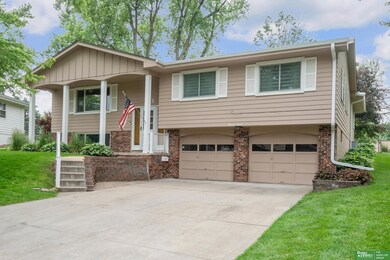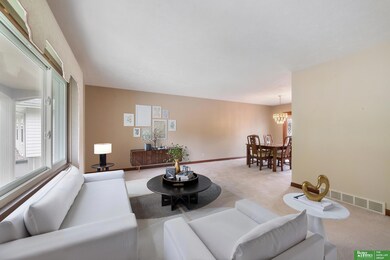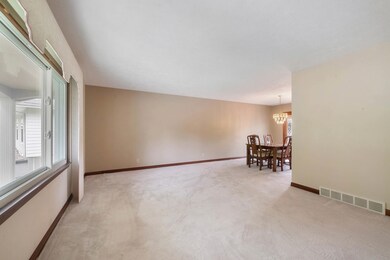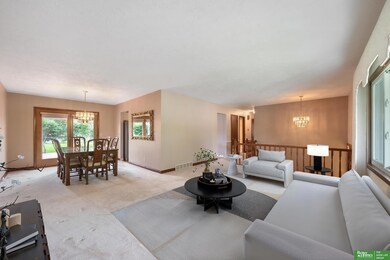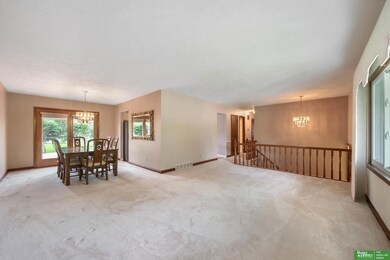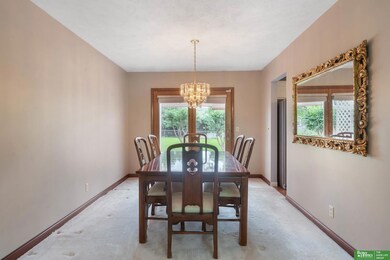
1112 Parc Dr Papillion, NE 68046
East Papillion NeighborhoodEstimated payment $2,462/month
Highlights
- Very Popular Property
- Deck
- 1 Fireplace
- Papillion La Vista South High School Rated A-
- Main Floor Bedroom
- No HOA
About This Home
OPEN SAT. 6/14/25 11-1pm Not your average split-level home! This exceptionally maintained 4-bed, 3-bath home is full of upgrades and thoughtful touches. The updated kitchen shines with white cabinets, quartz counters, and stainless-steel appliances. A spacious primary suite addition offers a large walk-in closet and access to the back deck. Enjoy peace of mind with new windows, roof, and water heater. Mature landscaping surrounds a large deck, perfect for relaxing or entertaining. The walkout basement features a cozy fireplace, a large non-conforming rec room with separate HVAC. A new custom lift provides convenient access and accessibility from the lower to main level. With a 2-car garage and a fantastic layout, this home is move-in ready!
Home Details
Home Type
- Single Family
Est. Annual Taxes
- $5,393
Year Built
- Built in 1969
Lot Details
- 0.26 Acre Lot
- Lot Dimensions are 174 x 90
- Chain Link Fence
Parking
- 2 Car Attached Garage
- Garage Door Opener
Home Design
- Split Level Home
- Block Foundation
- Composition Roof
Interior Spaces
- Elevator
- Ceiling Fan
- 1 Fireplace
- Formal Dining Room
Kitchen
- Oven or Range
- Microwave
- Dishwasher
- Disposal
Flooring
- Carpet
- Laminate
- Luxury Vinyl Plank Tile
Bedrooms and Bathrooms
- 4 Bedrooms
- Main Floor Bedroom
Laundry
- Dryer
- Washer
Partially Finished Basement
- Walk-Out Basement
- Sump Pump
Outdoor Features
- Deck
- Shed
- Porch
Schools
- Carriage Hill Elementary School
- Papillion Middle School
- Papillion-La Vista South High School
Utilities
- Forced Air Zoned Cooling and Heating System
- Heating System Uses Gas
- Water Softener
Community Details
- No Home Owners Association
- Park Hills Add Subdivision
Listing and Financial Details
- Assessor Parcel Number 010587500
Map
Home Values in the Area
Average Home Value in this Area
Tax History
| Year | Tax Paid | Tax Assessment Tax Assessment Total Assessment is a certain percentage of the fair market value that is determined by local assessors to be the total taxable value of land and additions on the property. | Land | Improvement |
|---|---|---|---|---|
| 2024 | $5,352 | $312,186 | $40,000 | $272,186 |
| 2023 | $5,352 | $284,242 | $40,000 | $244,242 |
| 2022 | $0 | $254,966 | $35,000 | $219,966 |
| 2021 | $0 | $234,467 | $30,000 | $204,467 |
| 2020 | $0 | $221,717 | $29,000 | $192,717 |
| 2019 | $0 | $215,199 | $29,000 | $186,199 |
| 2018 | $0 | $198,350 | $22,000 | $176,350 |
| 2017 | $0 | $182,332 | $22,000 | $160,332 |
| 2016 | -- | $177,982 | $22,000 | $155,982 |
| 2015 | -- | $169,044 | $22,000 | $147,044 |
| 2014 | -- | $168,034 | $22,000 | $146,034 |
| 2012 | -- | $170,556 | $22,000 | $148,556 |
Similar Homes in Papillion, NE
Source: Great Plains Regional MLS
MLS Number: 22514662
APN: 010587500
- 811 S Osage St
- 1111 Laport Dr
- 801 Redwood Ln
- 1116 Michelle Pkwy
- 807 S Grandview Ave
- 825 Redwood Ln
- 525 Cordes Dr
- 915 Arlene Cir
- 917 Arlene Cir
- 1310 Greenwood Ave
- 1311 Greenwood Ave
- 1407 Cherry Tree Ln
- 308 Crest Rd
- Lot 119 Granite Creek E
- 601 Valley Rd
- 704 Valley Rd
- 530 E 2nd St
- LOT 293 Granite Lake
- 605 Valley Rd
- 609 Valley Rd
