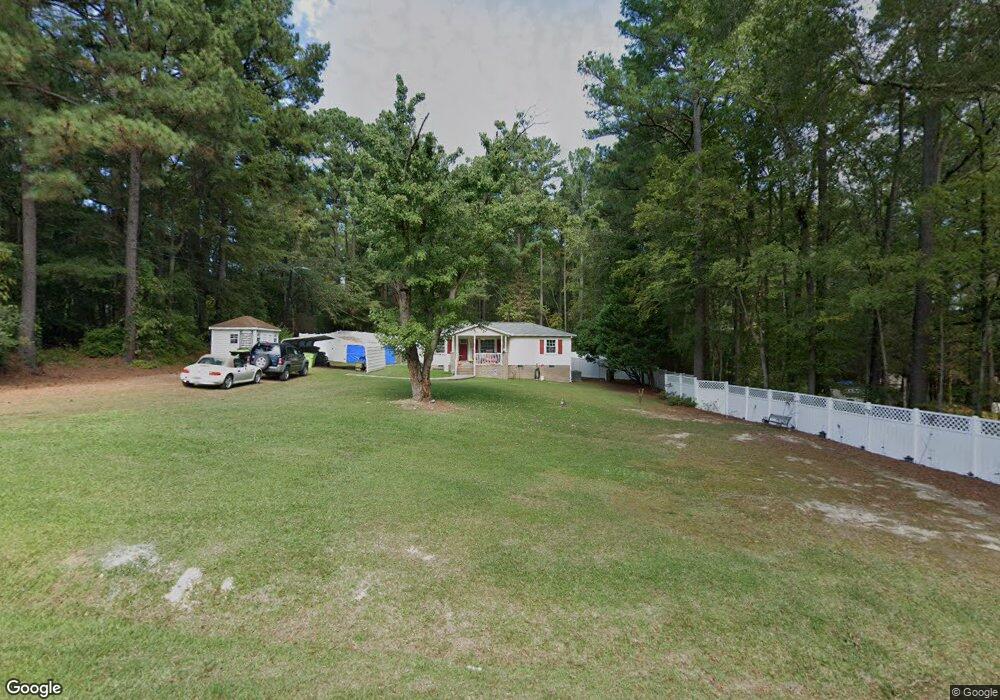1112 Pennock Rd Durham, NC 27703
Eastern Durham NeighborhoodEstimated Value: $248,000 - $304,000
3
Beds
1
Bath
946
Sq Ft
$279/Sq Ft
Est. Value
About This Home
This home is located at 1112 Pennock Rd, Durham, NC 27703 and is currently estimated at $263,500, approximately $278 per square foot. 1112 Pennock Rd is a home located in Durham County with nearby schools including Spring Valley Elementary School, John W Neal Middle School, and Southern School of Energy & Sustainability.
Ownership History
Date
Name
Owned For
Owner Type
Purchase Details
Closed on
May 23, 2017
Sold by
Watkins Robin R and Bendt Katharine M
Bought by
Bendt Katharine M
Current Estimated Value
Purchase Details
Closed on
Mar 19, 2002
Sold by
Sloan Tammy D and Sloan Greg
Bought by
Bendt Katharine Margaret Marie and Watkins Robin Renea
Home Financials for this Owner
Home Financials are based on the most recent Mortgage that was taken out on this home.
Original Mortgage
$70,300
Outstanding Balance
$28,953
Interest Rate
6.86%
Estimated Equity
$234,547
Purchase Details
Closed on
Jan 28, 1999
Sold by
Miller Jeremy H
Bought by
Miller Tammy D
Home Financials for this Owner
Home Financials are based on the most recent Mortgage that was taken out on this home.
Original Mortgage
$49,552
Interest Rate
6.85%
Create a Home Valuation Report for This Property
The Home Valuation Report is an in-depth analysis detailing your home's value as well as a comparison with similar homes in the area
Home Values in the Area
Average Home Value in this Area
Purchase History
| Date | Buyer | Sale Price | Title Company |
|---|---|---|---|
| Bendt Katharine M | -- | None Available | |
| Bendt Katharine Margaret Marie | $74,000 | -- | |
| Miller Tammy D | -- | -- |
Source: Public Records
Mortgage History
| Date | Status | Borrower | Loan Amount |
|---|---|---|---|
| Open | Bendt Katharine Margaret Marie | $70,300 | |
| Previous Owner | Miller Tammy D | $49,552 |
Source: Public Records
Tax History
| Year | Tax Paid | Tax Assessment Tax Assessment Total Assessment is a certain percentage of the fair market value that is determined by local assessors to be the total taxable value of land and additions on the property. | Land | Improvement |
|---|---|---|---|---|
| 2025 | $1,640 | $213,951 | $112,375 | $101,576 |
| 2024 | $1,218 | $104,323 | $38,500 | $65,823 |
| 2023 | $1,170 | $104,323 | $38,500 | $65,823 |
| 2022 | $1,128 | $104,323 | $38,500 | $65,823 |
| 2021 | $915 | $104,323 | $38,500 | $65,823 |
| 2020 | $894 | $104,323 | $38,500 | $65,823 |
| 2019 | $884 | $104,323 | $38,500 | $65,823 |
| 2018 | $776 | $84,041 | $26,950 | $57,091 |
| 2017 | $750 | $84,041 | $26,950 | $57,091 |
| 2016 | $727 | $84,041 | $26,950 | $57,091 |
| 2015 | $711 | $61,914 | $19,781 | $42,133 |
| 2014 | $714 | $61,914 | $19,781 | $42,133 |
Source: Public Records
Map
Nearby Homes
- 610 Sherron Rd
- 622 Sherron Rd
- 1315 Pennock Rd
- 1010 Constellation Cir
- 1011 Constellation Cir
- 1017 Constellation Cir
- Landrum III Plan at Stella View - Summit Collection
- Mayflower III Plan at Stella View - Summit Collection
- Coleman Plan at Stella View - Ardmore Collection
- Tryon III Plan at Stella View - Summit Collection
- 1114 Constellation Cir
- 1108 Constellation Cir
- 1112 Constellation Cir
- 516 Guy Walker Way
- 517 Keith St
- 1107 High Fox Dr
- 148 Daneborg Rd
- 807 Outlaw Ave
- 1114 Blackthorn Ln
- 807 Outlaw Ave Unit 19
- 423 Broach Rd
- 503 Broach Rd
- 1100 Pennock Rd
- 1105 Pennock Rd
- 513 Broach Rd
- 504 Broach Rd
- 409 Broach Rd
- 418 Broach Rd
- 303 Scheer Ave
- 512 Broach Rd
- 217 Scheer Ave
- 205 Scheer Ave
- 521 Broach Rd
- 1211 Pennock Rd
- 405 Broach Rd
- 209 Scheer Ave
- 516 Broach Rd
- 1117 Mockingbird Ln
- 224 Scheer Ave
- 1113 Mockingbird Ln
