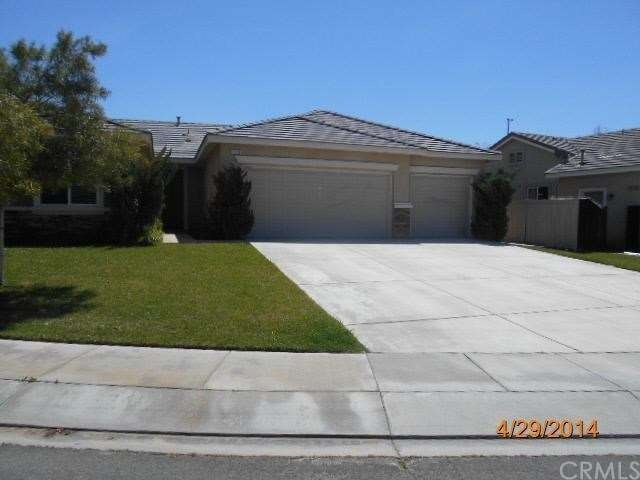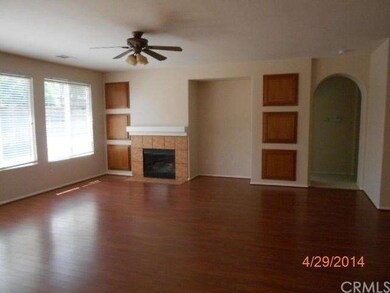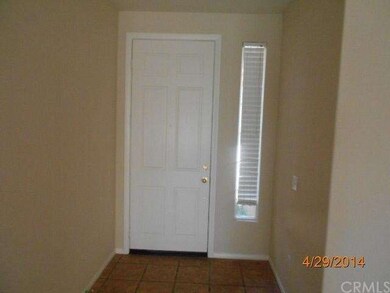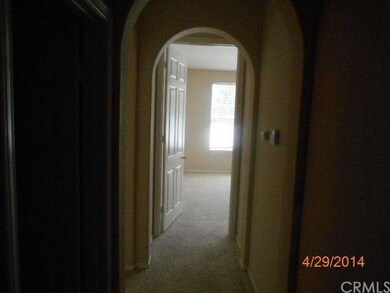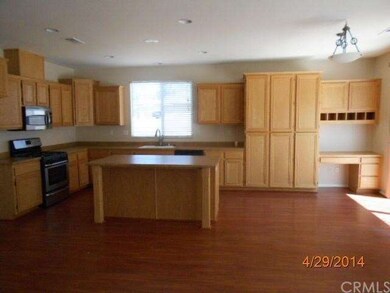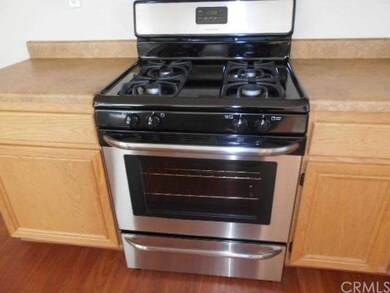
1112 Rain Lily Way Beaumont, CA 92223
Highlights
- All Bedrooms Downstairs
- Walk-In Closet
- 4-minute walk to Sunshine Park
- 3 Car Attached Garage
- Central Air
About This Home
As of April 2021Beautiful Spacious 1 story Home with new paint and carpet. Large Great Room with a fireplace. Open Kitchen with center island, new stove and dishwasher. Lots of cabinet space. Master Suite is separate with a spacious walk in closet. Indoor Laundry Room. The property is sold in its present condition. Buyer and Buyer's Agent to verify any and all information. Seller will pay up to $500.00 for a home warranty of Buyer's choice for
Occupant Buyers.
Last Agent to Sell the Property
JACQUELINE JACKSON
OLENA MILLER REAL ESTATE License #01501359 Listed on: 05/01/2014

Last Buyer's Agent
Ronald Charleston
FAMILY TREE REALTY, INC. License #01491767
Home Details
Home Type
- Single Family
Est. Annual Taxes
- $7,121
Year Built
- Built in 2004
HOA Fees
- $42 Monthly HOA Fees
Parking
- 3 Car Attached Garage
Interior Spaces
- 2,056 Sq Ft Home
- Family Room with Fireplace
Bedrooms and Bathrooms
- 4 Bedrooms
- All Bedrooms Down
- Walk-In Closet
- 2 Full Bathrooms
Additional Features
- Exterior Lighting
- 8,276 Sq Ft Lot
- Central Air
Listing and Financial Details
- Tax Lot 27
- Tax Tract Number 30332
- Assessor Parcel Number 419471015
Ownership History
Purchase Details
Home Financials for this Owner
Home Financials are based on the most recent Mortgage that was taken out on this home.Purchase Details
Home Financials for this Owner
Home Financials are based on the most recent Mortgage that was taken out on this home.Purchase Details
Purchase Details
Purchase Details
Purchase Details
Home Financials for this Owner
Home Financials are based on the most recent Mortgage that was taken out on this home.Purchase Details
Home Financials for this Owner
Home Financials are based on the most recent Mortgage that was taken out on this home.Purchase Details
Home Financials for this Owner
Home Financials are based on the most recent Mortgage that was taken out on this home.Similar Homes in the area
Home Values in the Area
Average Home Value in this Area
Purchase History
| Date | Type | Sale Price | Title Company |
|---|---|---|---|
| Grant Deed | $435,000 | Chicago Title Co | |
| Grant Deed | $272,000 | Ticor Title Company | |
| Grant Deed | -- | Accommodation | |
| Trustee Deed | $238,002 | Accommodation | |
| Trustee Deed | -- | Accommodation | |
| Grant Deed | $364,000 | Community Title | |
| Interfamily Deed Transfer | -- | Fidelity National Title | |
| Grant Deed | $329,500 | Chicago |
Mortgage History
| Date | Status | Loan Amount | Loan Type |
|---|---|---|---|
| Open | $387,278 | New Conventional | |
| Previous Owner | $39,500 | Credit Line Revolving | |
| Previous Owner | $234,900 | VA | |
| Previous Owner | $291,120 | New Conventional | |
| Previous Owner | $263,400 | Stand Alone First | |
| Closed | $65,850 | No Value Available |
Property History
| Date | Event | Price | Change | Sq Ft Price |
|---|---|---|---|---|
| 04/27/2021 04/27/21 | Sold | $435,000 | +7.4% | $212 / Sq Ft |
| 03/19/2021 03/19/21 | Pending | -- | -- | -- |
| 03/12/2021 03/12/21 | For Sale | $405,000 | -6.9% | $197 / Sq Ft |
| 03/11/2021 03/11/21 | Off Market | $435,000 | -- | -- |
| 03/11/2021 03/11/21 | For Sale | $405,000 | +48.9% | $197 / Sq Ft |
| 07/24/2014 07/24/14 | Sold | $272,000 | +0.8% | $132 / Sq Ft |
| 06/03/2014 06/03/14 | Pending | -- | -- | -- |
| 05/31/2014 05/31/14 | Price Changed | $269,900 | -6.9% | $131 / Sq Ft |
| 05/01/2014 05/01/14 | For Sale | $289,900 | -- | $141 / Sq Ft |
Tax History Compared to Growth
Tax History
| Year | Tax Paid | Tax Assessment Tax Assessment Total Assessment is a certain percentage of the fair market value that is determined by local assessors to be the total taxable value of land and additions on the property. | Land | Improvement |
|---|---|---|---|---|
| 2023 | $7,121 | $452,574 | $46,818 | $405,756 |
| 2022 | $6,985 | $443,700 | $45,900 | $397,800 |
| 2021 | $5,006 | $302,004 | $44,411 | $257,593 |
| 2020 | $4,956 | $298,908 | $43,956 | $254,952 |
| 2019 | $4,886 | $293,048 | $43,095 | $249,953 |
| 2018 | $4,864 | $287,302 | $42,250 | $245,052 |
| 2017 | $4,866 | $281,670 | $41,422 | $240,248 |
| 2016 | $5,022 | $276,148 | $40,610 | $235,538 |
| 2015 | $4,956 | $272,000 | $40,000 | $232,000 |
| 2014 | $4,736 | $251,000 | $62,000 | $189,000 |
Agents Affiliated with this Home
-
Maxime Thomas

Seller's Agent in 2021
Maxime Thomas
Andrew E. Fernandez, Broker
(949) 402-9070
1 in this area
3 Total Sales
-
Georgette Whitt
G
Buyer's Agent in 2021
Georgette Whitt
CALIFORNIA DREAM REAL ESTATE
(951) 897-6628
2 in this area
25 Total Sales
-

Seller's Agent in 2014
JACQUELINE JACKSON
OLENA MILLER REAL ESTATE
(909) 553-3863
-

Buyer's Agent in 2014
Ronald Charleston
FAMILY TREE REALTY, INC.
(951) 235-5097
Map
Source: California Regional Multiple Listing Service (CRMLS)
MLS Number: EV14089257
APN: 419-471-015
- 1051 Sunburst Dr
- 1467 Hunter Moon Way
- 1281 Smoke Tree Ln
- 1292 Smoke Tree Ln
- 1437 Hunter Moon Way
- 1634 Rigel St
- 1649 Rigel St
- 1334 Clover Way
- 1310 Heath Ln
- 1464 Ambrosia St
- 1483 Midnight Sun Dr
- 922 Bluebell Way
- 1457 Freesia Way
- 1462 Pinyon Ln
- 6291 Botanic Rd
- 1140 Sea Lavender Ln
- 1442 Starry Skies Rd
- 6338 Orion Way
- 1372 Quince St
- 1446 Big Sky Dr
