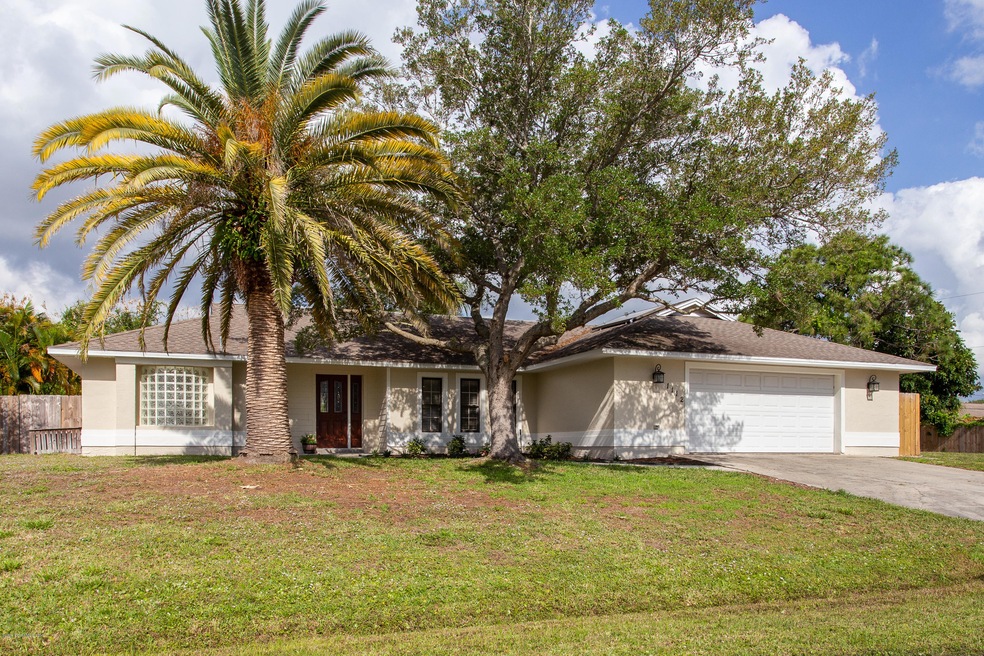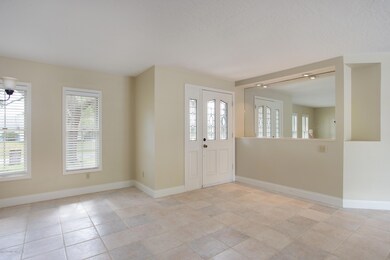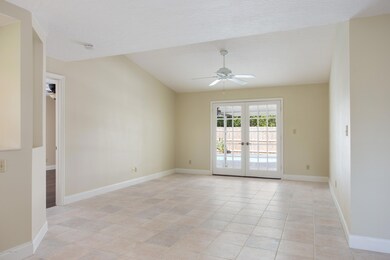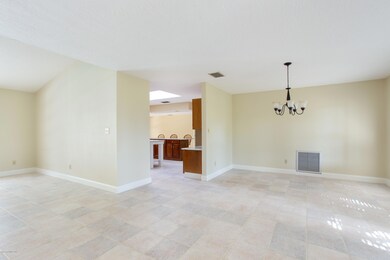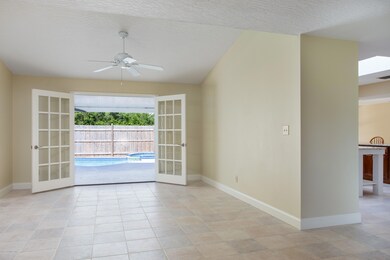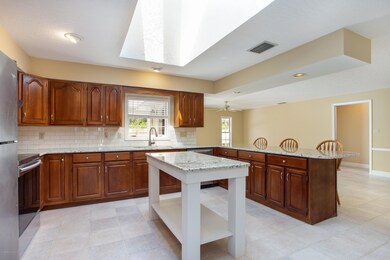
1112 Scyphers St NE Palm Bay, FL 32905
Bayfront Village NeighborhoodEstimated Value: $352,000 - $392,000
Highlights
- Boat Ramp
- Open Floorplan
- Corner Lot
- In Ground Pool
- Vaulted Ceiling
- Pool View
About This Home
As of May 2019Come see this move in ready pool house off Port Malabar in Palm Bay!
Situated high above street level, this home has it all. Skylights flood the home with bright natural light. Vaulted ceilings, tile throughout, and open living spaces make the home feel even bigger than it's 2000+ square feet.
French doors open from the living room onto the patio and pool deck while sliders open in to the family room with it's long counter height bar to the kitchen. Speaking of the kitchen, you'll never run out of counter space in this chef's dream! Granite counter tops, subway tile back splash, custom island, 4 seater bar and new appliances.
All bedrooms are generously sized, and closets are huge, with the master boasting a walk-in.
Come see this home today, you won't be disappointed!
Last Agent to Sell the Property
Melissa Mullen LLC
One Sotheby's International Listed on: 04/14/2019
Last Buyer's Agent
Robert Paniccia
D. Basile Real Estate, LLC License #3326626
Home Details
Home Type
- Single Family
Est. Annual Taxes
- $3,774
Year Built
- Built in 1982
Lot Details
- 0.37 Acre Lot
- East Facing Home
- Wood Fence
- Corner Lot
- Front and Back Yard Sprinklers
Parking
- 2 Car Attached Garage
Home Design
- Shingle Roof
- Concrete Siding
- Block Exterior
- Asphalt
- Stucco
Interior Spaces
- 2,175 Sq Ft Home
- 1-Story Property
- Open Floorplan
- Vaulted Ceiling
- Ceiling Fan
- Skylights
- Family Room
- Dining Room
- Pool Views
- Hurricane or Storm Shutters
Kitchen
- Eat-In Kitchen
- Breakfast Bar
- Electric Range
- Microwave
- Dishwasher
- Kitchen Island
Flooring
- Laminate
- Tile
Bedrooms and Bathrooms
- 3 Bedrooms
- Split Bedroom Floorplan
- Walk-In Closet
- 2 Full Bathrooms
- Bathtub and Shower Combination in Primary Bathroom
- Spa Bath
Laundry
- Laundry Room
- Dryer
- Washer
Pool
- In Ground Pool
- Waterfall Pool Feature
Outdoor Features
- Boat Ramp
- Patio
- Shed
Schools
- Palm Bay Elementary School
- Stone Middle School
- Palm Bay High School
Utilities
- Central Heating and Cooling System
- Heating System Uses Natural Gas
- Well
- Gas Water Heater
- Septic Tank
- Cable TV Available
Community Details
- No Home Owners Association
- Fairhaven Subd Subdivision
Listing and Financial Details
- Assessor Parcel Number 28-37-25-25-00000.0-0079.00
Ownership History
Purchase Details
Home Financials for this Owner
Home Financials are based on the most recent Mortgage that was taken out on this home.Similar Homes in the area
Home Values in the Area
Average Home Value in this Area
Purchase History
| Date | Buyer | Sale Price | Title Company |
|---|---|---|---|
| Blanchard Lisa | $234,900 | Supreme Title Closings Llc |
Mortgage History
| Date | Status | Borrower | Loan Amount |
|---|---|---|---|
| Open | Blanchard Lisa | $319,495 | |
| Closed | Blanchard Lisa | $224,567 | |
| Closed | Blanchard Lisa | $230,644 | |
| Previous Owner | Freese Mark C | $79,200 |
Property History
| Date | Event | Price | Change | Sq Ft Price |
|---|---|---|---|---|
| 05/17/2019 05/17/19 | Sold | $234,900 | 0.0% | $108 / Sq Ft |
| 04/14/2019 04/14/19 | Pending | -- | -- | -- |
| 04/14/2019 04/14/19 | For Sale | $234,900 | -- | $108 / Sq Ft |
Tax History Compared to Growth
Tax History
| Year | Tax Paid | Tax Assessment Tax Assessment Total Assessment is a certain percentage of the fair market value that is determined by local assessors to be the total taxable value of land and additions on the property. | Land | Improvement |
|---|---|---|---|---|
| 2023 | $3,083 | $204,540 | $0 | $0 |
| 2022 | $2,973 | $198,590 | $0 | $0 |
| 2021 | $3,046 | $192,810 | $18,000 | $174,810 |
| 2020 | $3,533 | $175,190 | $12,000 | $163,190 |
| 2019 | $3,835 | $173,330 | $12,000 | $161,330 |
| 2018 | $3,774 | $171,040 | $12,000 | $159,040 |
| 2017 | $3,585 | $156,060 | $12,000 | $144,060 |
| 2016 | $1,143 | $92,210 | $9,000 | $83,210 |
| 2015 | $1,165 | $91,570 | $9,000 | $82,570 |
| 2014 | $1,166 | $90,850 | $9,000 | $81,850 |
Agents Affiliated with this Home
-
M
Seller's Agent in 2019
Melissa Mullen LLC
One Sotheby's International
-

Buyer's Agent in 2019
Robert Paniccia
D. Basile Real Estate, LLC
(321) 254-4020
Map
Source: Space Coast MLS (Space Coast Association of REALTORS®)
MLS Number: 842374
APN: 28-37-25-25-00000.0-0079.00
- 1173 Scyphers St NE
- 1023 Eyerly Ln NE
- 1148 Indrio Ln NE
- 1081 Bianca Dr NE
- 961 Canal Ln NE
- 943 Canal Ln NE
- 1243 Wild Rose Dr NE
- 3066 Bailey Terrace NE
- 958 Chace Ln NE
- 1011 Bianca Dr NE
- 2262 Port Malabar Blvd NE
- 3055 Fordham Rd NE
- 1282 Bianca Dr NE
- 1064 Cabot Dr NE
- 1081 Sunswept Rd NE
- 1117 Cabot Dr NE
- 1097 Cabot Dr NE
- 933 Cadillac Dr NE
- 3000 Garden Terrace NE
- 1304 Lichty St NE
- 1112 Scyphers St NE
- 1136 Scyphers St NE
- 1101 Scyphers St NE
- 1125 Brook St NE
- 2920 Kosuth Rd NE
- 2914 Kosuth Rd NE
- 1125 Scyphers St NE
- 2926 Kosuth Rd NE
- 2908 Kosuth Rd NE
- 1137 Brook St NE
- 1148 Scyphers St NE
- 1112 Lincoln St NE
- 1100 Brook St NE
- 2932 Kosuth Rd NE
- 1090 Daytona Dr NE
- 1124 Ne Brook
- 1124 Brook St NE
- 1094 Daytona Dr NE
- 1084 Daytona Dr NE
- 1149 Scyphers St NE
