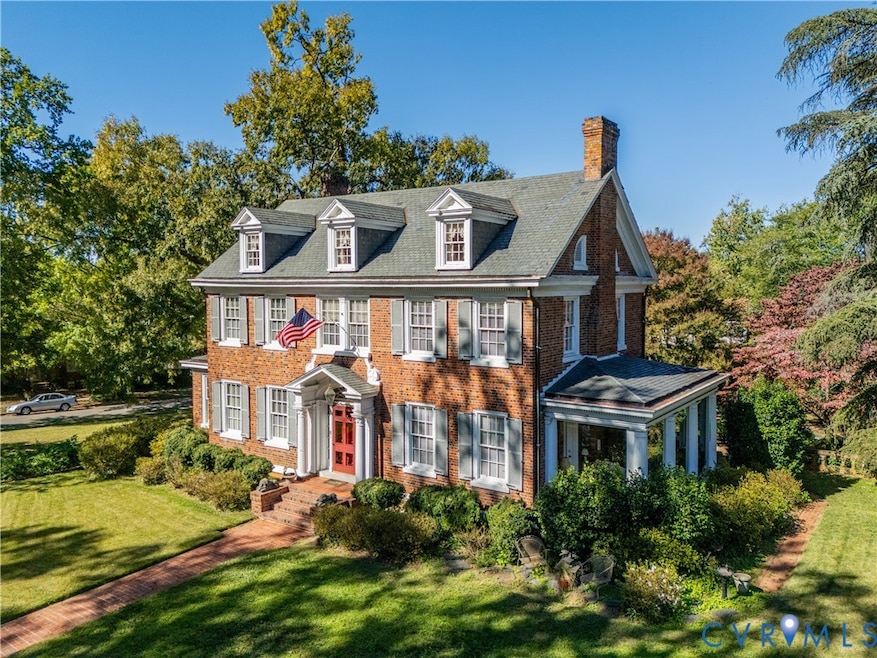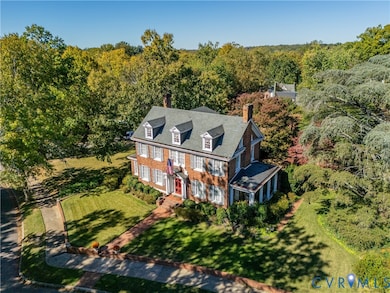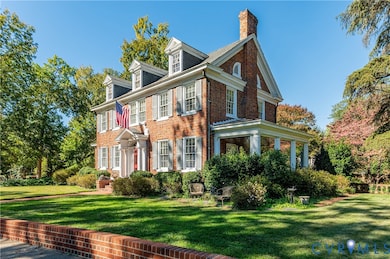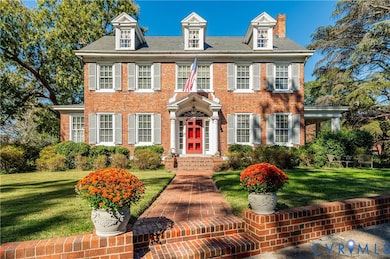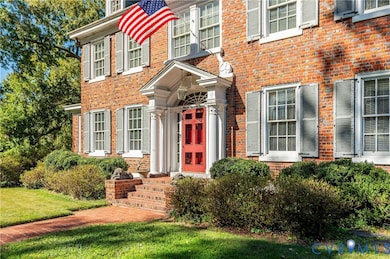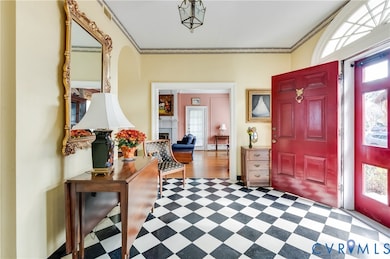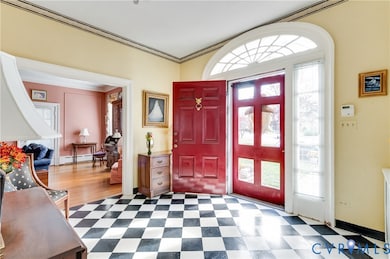1112 Sunset Ave Richmond, VA 23221
Carillon NeighborhoodEstimated payment $10,345/month
Highlights
- Popular Property
- Estate
- Colonial Architecture
- Open High School Rated A+
- 0.52 Acre Lot
- 5-minute walk to Dogwood Dell
About This Home
Discover timeless elegance in Richmond’s distinguished Carillon Neighborhood historic district at 1112 Sunset Avenue. On the market for the first time in more than half a century, this Georgian Revival masterpiece, designed in 1921 by acclaimed architect D. Wiley Anderson, exudes scale, character, and architectural pedigree. Known as The William Nolde House, this stately residence offers more than 4,300 square feet and includes five bedrooms and four and a half baths, ideal for multigenerational living, private guest quarters, or a dedicated home office wing. A gracious foyer opens to a grand living room and formal dining room, where rich hardwood floors, detailed moldings, and soaring proportions set the stage for both everyday living and elegant entertaining. Set on a 0.52-acre lot, the classic brick façade is surrounded by mature landscaping and a formal walled garden designed by renowned Colonial Revival landscape architect Charles F. Gillette. The property’s direct views of the Carillon Monument lend a sense of prestige and serenity. While the gardens retain their historic charm, the grounds also provide ample opportunity for additional landscaping, outdoor entertaining, or future enhancements. This remarkable property stands as one of the Carillon neighborhood’s most distinguished examples of Georgian Revival architecture and presents a rare opportunity to restore, modernize with sensitivity, or simply move in and enjoy a truly exceptional Richmond lifestyle.
Listing Agent
Providence Hill Real Estate License #0225234119 Listed on: 10/28/2025
Home Details
Home Type
- Single Family
Est. Annual Taxes
- $13,452
Year Built
- Built in 1921
Lot Details
- 0.52 Acre Lot
- Zoning described as R-4
Parking
- 2 Car Attached Garage
- Basement Garage
- Driveway
- On-Street Parking
Home Design
- Estate
- Colonial Architecture
- Brick Exterior Construction
- Slate Roof
- Plaster
Interior Spaces
- 4,321 Sq Ft Home
- 2-Story Property
- Gas Fireplace
- Separate Formal Living Room
- Dining Area
- Partial Basement
- Dryer
Kitchen
- Breakfast Area or Nook
- Eat-In Kitchen
- Oven
- Gas Cooktop
- Stove
- Dishwasher
- Disposal
Flooring
- Wood
- Laminate
Bedrooms and Bathrooms
- 5 Bedrooms
- Main Floor Bedroom
Outdoor Features
- Balcony
- Glass Enclosed
- Side Porch
Schools
- Lois-Harrison Jones Elementary School
- Albert Hill Middle School
- Thomas Jefferson High School
Utilities
- Forced Air Zoned Heating and Cooling System
- Heating System Uses Natural Gas
Community Details
- William Byrd Subdivision
Listing and Financial Details
- Tax Lot 20
- Assessor Parcel Number W000-1330-024
Map
Home Values in the Area
Average Home Value in this Area
Tax History
| Year | Tax Paid | Tax Assessment Tax Assessment Total Assessment is a certain percentage of the fair market value that is determined by local assessors to be the total taxable value of land and additions on the property. | Land | Improvement |
|---|---|---|---|---|
| 2025 | $13,452 | $1,121,000 | $325,000 | $796,000 |
| 2024 | $13,092 | $1,091,000 | $325,000 | $766,000 |
| 2023 | $13,092 | $1,091,000 | $325,000 | $766,000 |
| 2022 | $12,312 | $1,026,000 | $325,000 | $701,000 |
| 2021 | $11,748 | $993,000 | $325,000 | $668,000 |
| 2020 | $11,748 | $979,000 | $150,000 | $829,000 |
| 2019 | $11,016 | $918,000 | $150,000 | $768,000 |
| 2018 | $10,536 | $878,000 | $150,000 | $728,000 |
| 2017 | $10,044 | $837,000 | $150,000 | $687,000 |
| 2016 | $9,576 | $798,000 | $150,000 | $648,000 |
| 2015 | $9,456 | $788,000 | $183,000 | $605,000 |
| 2014 | $9,456 | $788,000 | $160,000 | $628,000 |
Property History
| Date | Event | Price | List to Sale | Price per Sq Ft |
|---|---|---|---|---|
| 11/17/2025 11/17/25 | For Sale | $1,750,000 | -- | $405 / Sq Ft |
Purchase History
| Date | Type | Sale Price | Title Company |
|---|---|---|---|
| Gift Deed | -- | -- | |
| Warranty Deed | -- | -- |
Mortgage History
| Date | Status | Loan Amount | Loan Type |
|---|---|---|---|
| Previous Owner | $377,200 | New Conventional |
Source: Central Virginia Regional MLS
MLS Number: 2530017
APN: W000-1330-024
- 3202 Sunset Ave
- 816 Blanton Ave
- 14 Old Canal Rd
- 12 Tow Path Ln S
- 3021 Grayland Ave
- 503 S Davis Ave Unit 4
- 2327 Maplewood Ave
- 2712 Parkwood Ave
- 213 Gun Club Rd
- 3031 Ellwood Ave
- 225 S Stafford Ave
- 221 S Stafford Ave
- 2021 Lakeview Ave
- 4 S Auburn Ave
- 215 S Stafford Ave
- 213 S Stafford Ave
- 2019 Lakeview Ave
- 211 S Stafford Ave
- 802 S Meadow St
- 201 S Stafford Ave
- 3221 Douglasdale Rd
- 2302 Maplewood Ave
- 2400 Grayland Ave
- 3139 Ellwood Ave
- 2001 Lakeview Ave
- 7 N Arthur Ashe Blvd Unit 9
- 2808 Floyd Ave
- 2808 Floyd Ave
- 6 S Addison St Unit A
- 1723 Blair St
- 1837 Grayland Ave Unit A
- 3215 Stuart Ave Unit 30
- 3215 Stuart Ave
- 3535 Hanover Ave Unit B
- 3600 Grove Ave
- 308 N Nansemond St
- 1511 Lakeview Ave
- 2900 Kensington Ave Unit 105
- 2900 Kensington Ave Unit 202
- 41 1/2 Malvern Ave
