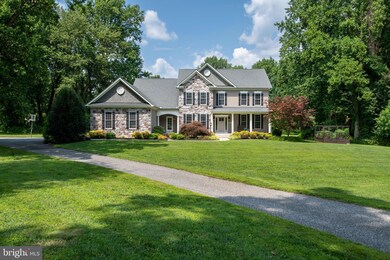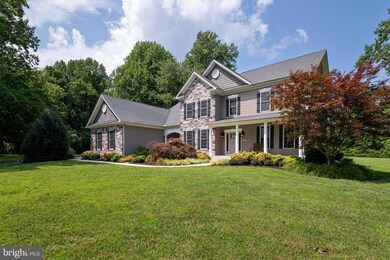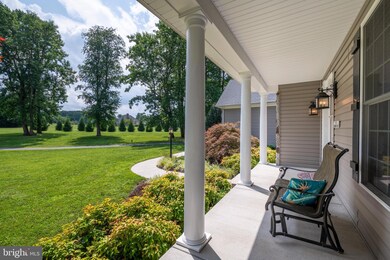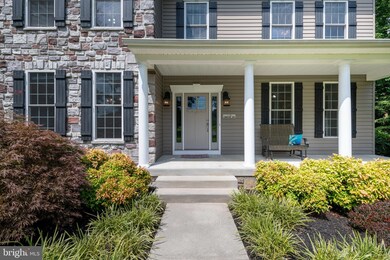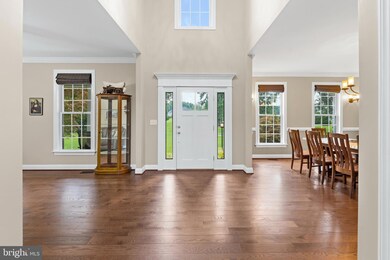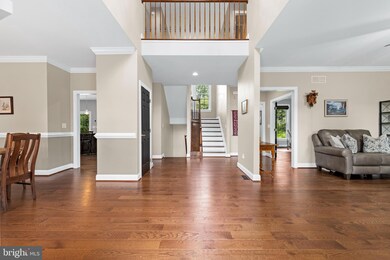
1112 Thompson Way Street, MD 21154
Highlights
- Spa
- Colonial Architecture
- Wood Flooring
- Open Floorplan
- Recreation Room
- Workshop
About This Home
As of September 2023Welcome to 1112 Thompson Way in sought after Priestford Overlook! This stunning front porch colonial has over 5500 sq. ft of living space, 4 bedrooms, 3.5 bathrooms and sits on 8.88 acres. As you pull down the winding driveway, you are immediately impressed by the beauty of land and the stature of the home. The main level offers a gourmet eat-in kitchen with granite countertops, stainless steel appliances, an island, pantry, and tons of cabinet space. The kitchen opens to a spacious sun-filled family room with gas fireplace. This floor also includes a living room, dining room, private office, powder room and a mud/laundry room! Upstairs you will find a huge primary suite with 2 walk-in closets and a ceiling fan! The primary bath has a soaking tub, shower, double sink, and water closet. The other 3 bedrooms are very spacious, each with a large closet and ceiling fan. The hall bath provides a double sink and a separate room for the tub/shower and toilet. The main and upper levels have beautiful solid hardwood floors (Installed in 2022)! The fully finished basement offers plenty of space for a 2nd family room and a rec room. This level also has a full bath, a large storage room as well as a separate utility room! The outdoor living at 1112 Thompson Way is fantastic! Enjoy your morning coffee on the covered front porch and evenings on your beautiful, extra large brick paving patio with hot tub! The landscaping is picture perfect and the vegetable garden with 7 feet of deer fencing makes for great summer dinners! The huge flat backyard backs up to acres of woods offering tons of privacy. This is such a great home with so many amenities and updates including FRESH PAINT THROUGHOUT, NEW HOT TUB & DECKING (2021), SOLID HARD WOOD FLOORS ON MAIN & UPPER LEVELS (2022) GUTTER GUARDS (2022), NEW PRESSURE TANK (2021), and VEGETABLE GARDEN WITH 7’ DEER FENCING (2022.) OPEN HOUSES SATURDAY AUGUST 12th and SUNDAY AUGUST 13th from 12-2pm!
Home Details
Home Type
- Single Family
Est. Annual Taxes
- $6,372
Year Built
- Built in 2011
Lot Details
- 8.88 Acre Lot
- Extensive Hardscape
- Property is zoned CHECK WITH COUNTY
Parking
- 3 Car Direct Access Garage
- 5 Driveway Spaces
- Side Facing Garage
Home Design
- Colonial Architecture
- Architectural Shingle Roof
- Stone Siding
- Vinyl Siding
- Concrete Perimeter Foundation
- HardiePlank Type
Interior Spaces
- Property has 3 Levels
- Open Floorplan
- Ceiling Fan
- Recessed Lighting
- Gas Fireplace
- Entrance Foyer
- Family Room Off Kitchen
- Living Room
- Dining Room
- Den
- Recreation Room
- Storage Room
- Utility Room
- Flood Lights
Kitchen
- Eat-In Kitchen
- <<doubleOvenToken>>
- Electric Oven or Range
- Cooktop<<rangeHoodToken>>
- <<microwave>>
- Dishwasher
- Stainless Steel Appliances
- Kitchen Island
Flooring
- Wood
- Carpet
- Concrete
- Ceramic Tile
Bedrooms and Bathrooms
- 4 Bedrooms
- En-Suite Primary Bedroom
- En-Suite Bathroom
- Soaking Tub
Laundry
- Laundry Room
- Laundry on main level
- Front Loading Washer
Finished Basement
- Heated Basement
- Walk-Up Access
- Interior and Exterior Basement Entry
- Workshop
Outdoor Features
- Spa
- Patio
- Exterior Lighting
- Rain Gutters
- Porch
Utilities
- Central Heating and Cooling System
- Heating System Powered By Leased Propane
- Water Treatment System
- Well
- Natural Gas Water Heater
- Septic Tank
- Satellite Dish
Community Details
- Property has a Home Owners Association
- Bethke Property Home Owners Association
- Priestford Overlook Subdivision
Listing and Financial Details
- Tax Lot 3
- Assessor Parcel Number 1305063299
Ownership History
Purchase Details
Home Financials for this Owner
Home Financials are based on the most recent Mortgage that was taken out on this home.Purchase Details
Home Financials for this Owner
Home Financials are based on the most recent Mortgage that was taken out on this home.Purchase Details
Home Financials for this Owner
Home Financials are based on the most recent Mortgage that was taken out on this home.Purchase Details
Home Financials for this Owner
Home Financials are based on the most recent Mortgage that was taken out on this home.Similar Homes in Street, MD
Home Values in the Area
Average Home Value in this Area
Purchase History
| Date | Type | Sale Price | Title Company |
|---|---|---|---|
| Deed | $770,000 | Lawyers Express Title Llc | |
| Deed | $235,000 | Sage Title Group Llc | |
| Deed | $289,000 | -- | |
| Deed | $289,000 | -- |
Mortgage History
| Date | Status | Loan Amount | Loan Type |
|---|---|---|---|
| Open | $279,800 | New Conventional | |
| Previous Owner | $469,000 | New Conventional | |
| Previous Owner | $496,000 | New Conventional | |
| Previous Owner | $417,000 | New Conventional | |
| Previous Owner | $143,000 | Credit Line Revolving | |
| Previous Owner | $610,000 | Purchase Money Mortgage | |
| Previous Owner | $289,000 | Purchase Money Mortgage | |
| Previous Owner | $289,000 | Purchase Money Mortgage |
Property History
| Date | Event | Price | Change | Sq Ft Price |
|---|---|---|---|---|
| 09/25/2023 09/25/23 | Sold | $867,000 | -0.9% | $169 / Sq Ft |
| 08/21/2023 08/21/23 | Pending | -- | -- | -- |
| 08/10/2023 08/10/23 | For Sale | $875,000 | +13.6% | $171 / Sq Ft |
| 09/17/2021 09/17/21 | Sold | $770,000 | -0.6% | $204 / Sq Ft |
| 08/09/2021 08/09/21 | Pending | -- | -- | -- |
| 08/06/2021 08/06/21 | Price Changed | $775,000 | -3.1% | $206 / Sq Ft |
| 07/22/2021 07/22/21 | For Sale | $799,900 | -- | $212 / Sq Ft |
Tax History Compared to Growth
Tax History
| Year | Tax Paid | Tax Assessment Tax Assessment Total Assessment is a certain percentage of the fair market value that is determined by local assessors to be the total taxable value of land and additions on the property. | Land | Improvement |
|---|---|---|---|---|
| 2024 | $7,894 | $718,800 | $149,400 | $569,400 |
| 2023 | $7,163 | $651,700 | $0 | $0 |
| 2022 | $6,432 | $584,600 | $0 | $0 |
| 2021 | $12,983 | $517,500 | $149,400 | $368,100 |
| 2020 | $5,967 | $511,833 | $0 | $0 |
| 2019 | $5,901 | $506,167 | $0 | $0 |
| 2018 | $5,776 | $500,500 | $159,400 | $341,100 |
| 2017 | $5,697 | $500,500 | $0 | $0 |
| 2016 | -- | $492,967 | $0 | $0 |
| 2015 | $1,165 | $489,200 | $0 | $0 |
| 2014 | $1,165 | $489,200 | $0 | $0 |
Agents Affiliated with this Home
-
Blandy Becker

Seller's Agent in 2023
Blandy Becker
Cummings & Co Realtors
(410) 375-5777
76 Total Sales
-
Kelley Walsh

Buyer's Agent in 2023
Kelley Walsh
Cummings & Co Realtors
(443) 473-3968
44 Total Sales
-
Melanie Desilets

Seller's Agent in 2021
Melanie Desilets
Creig Northrop Team of Long & Foster
(410) 979-5813
27 Total Sales
Map
Source: Bright MLS
MLS Number: MDHR2024572
APN: 05-063299
- 3619 Conowingo Rd
- 1525 Arena Rd
- 3118 Old Scarboro Rd
- 1814 Poole Rd
- 4010 Conowingo Rd
- 3310 Cedar Church Rd
- 4041 Conowingo Rd Unit 62
- 4041 Conowingo Rd Unit 8
- 4041 Conowingo Rd
- 1814 Trappe Church Rd
- 3508 Deer Dr
- 1599 Nobles Mill Ct
- 2837 Conowingo Rd
- 2425 Cool Spring Rd
- 0 Castleton Rd Unit MDHR2043050
- 2604 Castleton Rd
- 2454 Castleton Rd
- 1299 Macton Rd
- 0 Conowingo Rd
- 2302 Castleton Rd

