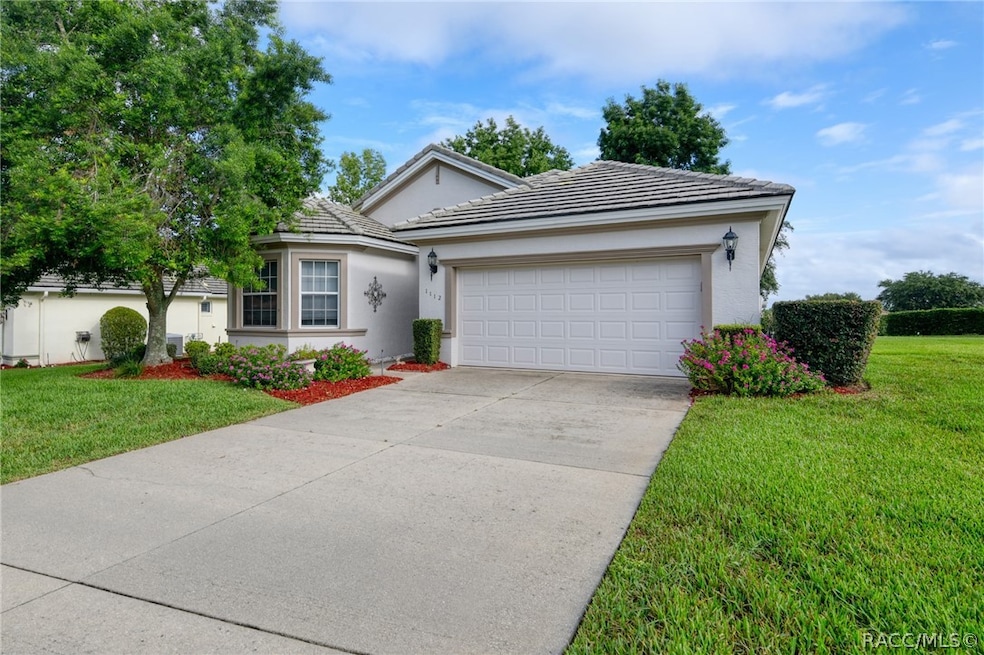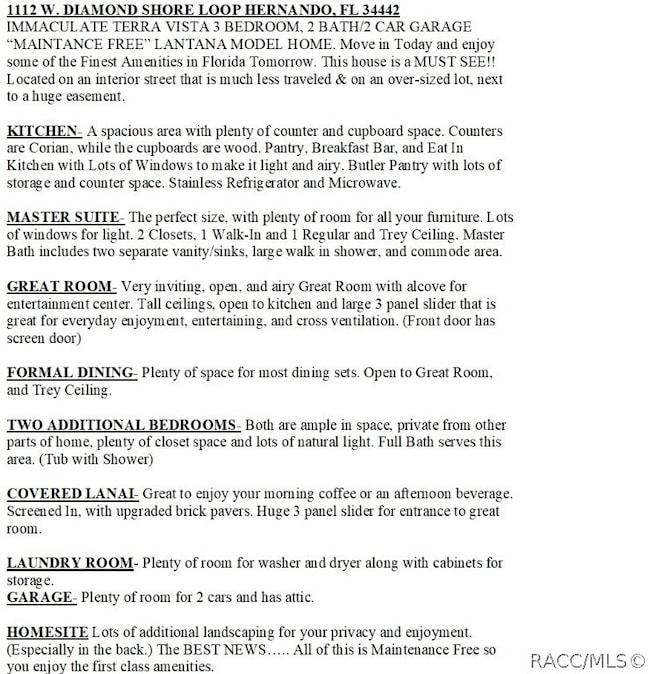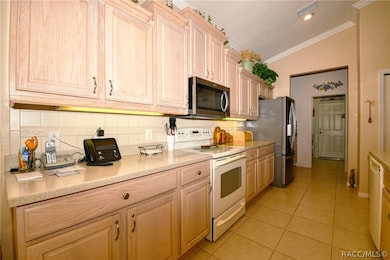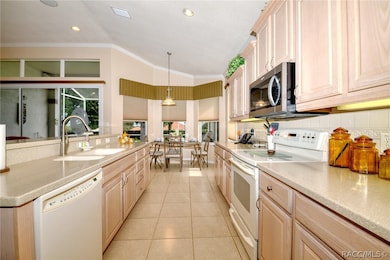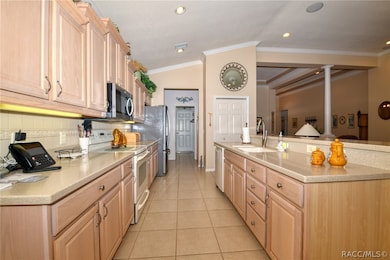1112 W Diamond Shore Loop Unit 45 Hernando, FL 34442
Estimated payment $2,171/month
Highlights
- Golf Course Community
- Gated Community
- Clubhouse
- Fitness Center
- Open Floorplan
- Cathedral Ceiling
About This Home
NOTHING IS WRONG WITH THIS HOME, IT IS JUST TIME TO SELL. SELLERS HAVE GOT VERY AGGRESSIVE WITH THE PRICE. TAKE ADVANTAGE OF THIS OPPORUNITY TO LIVE IN ONE OF THE PREMIER HIGHLY AMMENITIZED PLANNED COMMUNITIES. IMMACULATE TERRA VISTA 3 BEDROOM, 2 BATH/2 CAR GARAGE “MAINTANCE FREE” LANTANA MODEL HOME. Move in Today and enjoy some of the Finest Amenities in Florida Tomorrow. This house is a MUST SEE!! Located on an interior street that is much less traveled & on an over-sized lot, next to a huge easement. There are too many features to list here, (please see picture section for extensive list) but the highlights include, an Airy, Open Great Room design that provides ample space for everyday living & entertaining. A spacious Kitchen with Wood Cabinets, Corian Counters, Breakfast Bar, Butler's Pantry and Eat in Area. The spacious Master Bedroom Suite has 2 closets including a walk-in and plenty of natural light. The Master Bath Suite is fit for Royalty. There are Two Additional Bedrooms that are private from the rest of home. A Full Bath serves this area. A Formal Dining area completes the interior living space. Can’t forget about the screen enclosed Lanai with a beautifully landscaped yard and the easement next store allows for a lot more privacy. Come and Discover why Terra Vista is the Place to Be Today and enjoy the lifestyle of Citrus Hills Golf and Country Club!
Home Details
Home Type
- Single Family
Est. Annual Taxes
- $2,668
Year Built
- Built in 2005
Lot Details
- 0.33 Acre Lot
- Property fronts a private road
- Irregular Lot
- Sprinkler System
- Landscaped with Trees
- Property is zoned PDR
HOA Fees
- $224 Monthly HOA Fees
Parking
- 2 Car Attached Garage
- Driveway
Home Design
- Block Foundation
- Tile Roof
- Stucco
Interior Spaces
- 1,969 Sq Ft Home
- 1-Story Property
- Open Floorplan
- Tray Ceiling
- Cathedral Ceiling
- Blinds
Kitchen
- Eat-In Kitchen
- Breakfast Bar
- Butlers Pantry
- Electric Oven
- Electric Cooktop
- Microwave
- Dishwasher
- Solid Surface Countertops
Flooring
- Carpet
- Laminate
Bedrooms and Bathrooms
- 3 Bedrooms
- Walk-In Closet
- 2 Full Bathrooms
- Dual Sinks
Laundry
- Laundry in unit
- Dryer
- Washer
Schools
- Forest Ridge Elementary School
- Lecanto Middle School
- Lecanto High School
Utilities
- Central Heating and Cooling System
Community Details
Overview
- Terra Vista Association
- Citrus Hills Terra Vista Subdivision
Amenities
- Shops
- Restaurant
- Clubhouse
- Billiard Room
Recreation
- Golf Course Community
- Tennis Courts
- Community Playground
- Fitness Center
- Community Pool
- Community Spa
- Putting Green
- Park
- Dog Park
Security
- Gated Community
Map
Home Values in the Area
Average Home Value in this Area
Tax History
| Year | Tax Paid | Tax Assessment Tax Assessment Total Assessment is a certain percentage of the fair market value that is determined by local assessors to be the total taxable value of land and additions on the property. | Land | Improvement |
|---|---|---|---|---|
| 2025 | $2,736 | $303,776 | $28,470 | $275,306 |
| 2024 | $2,668 | $216,323 | -- | -- |
| 2023 | $2,668 | $210,022 | $0 | $0 |
| 2022 | $2,494 | $203,905 | $0 | $0 |
| 2021 | $2,391 | $197,966 | $28,470 | $169,496 |
| 2020 | $2,439 | $200,478 | $28,470 | $172,008 |
| 2019 | $2,174 | $203,499 | $28,470 | $175,029 |
| 2018 | $2,147 | $208,704 | $28,470 | $180,234 |
| 2017 | $2,141 | $173,503 | $29,070 | $144,433 |
| 2016 | $2,167 | $169,934 | $29,070 | $140,864 |
| 2015 | $2,199 | $168,753 | $28,450 | $140,303 |
| 2014 | $2,248 | $167,414 | $30,636 | $136,778 |
Property History
| Date | Event | Price | List to Sale | Price per Sq Ft |
|---|---|---|---|---|
| 01/13/2026 01/13/26 | Price Changed | $325,000 | -7.1% | $165 / Sq Ft |
| 01/13/2026 01/13/26 | Price Changed | $350,000 | -12.5% | $178 / Sq Ft |
| 06/25/2024 06/25/24 | For Sale | $399,900 | -- | $203 / Sq Ft |
Purchase History
| Date | Type | Sale Price | Title Company |
|---|---|---|---|
| Warranty Deed | $250,000 | Tropic Title Services | |
| Warranty Deed | $180,000 | Attorney | |
| Warranty Deed | $45,500 | Manatee Title Co Inc |
Mortgage History
| Date | Status | Loan Amount | Loan Type |
|---|---|---|---|
| Previous Owner | $239,100 | Construction |
Source: REALTORS® Association of Citrus County
MLS Number: 835077
APN: 18E-18S-25-0210-000B0-0450
- 1134 W Diamond Shore Loop Unit 47
- 1134 W Diamond Shore Loop
- 1206 W Skyview Crossing Dr
- 1203 W Diamond Shore Loop
- 1052 W Diamond Shore Loop
- 1196 W Diamond Shore Loop
- 1080 W Skyview Crossing Dr
- 1070 W Skyview Crossing Dr
- 1031 W Diamond Shore Loop Unit 5
- 994 W Silver Meadow Loop
- 1027 W Skyview Crossing Dr
- 906 W Silver Meadow Loop
- 1328 W Diamond Shore Loop
- 916 W Skyview Crossing Dr
- 1299 W Skyview Crossing Dr
- 1311 W Skyview Crossing Dr
- 963 W Skyview Crossing Dr
- 1141 W Pointe Vista Path
- 1357 W Skyview Crossing Dr
- 855 W Skyview Crossing Dr
- 1240 W Diamond Shore Loop
- 1369 W Diamond Shore Loop
- 877 W Silver Meadow Loop
- 1569 W Caroline Path
- 2443 N Andrea Point
- 1716 W Lago Loop
- 1597 W Caroline Path
- 1876 W Shanelle Path
- 761 W Sunbird Path
- 1933 W Shanelle Path
- 1574 N Dimaggio Path
- 1874 W Angelica Loop
- 3263 N Maidencane Dr
- 2395 N Brentwood Cir
- 227 S Lee St
- 52 S J Kellner Blvd
- 2164 W Silver Hill Ln Unit 1
- 30 W Doerr Path
- 90 S Davis St
- 218 S Tyler St
