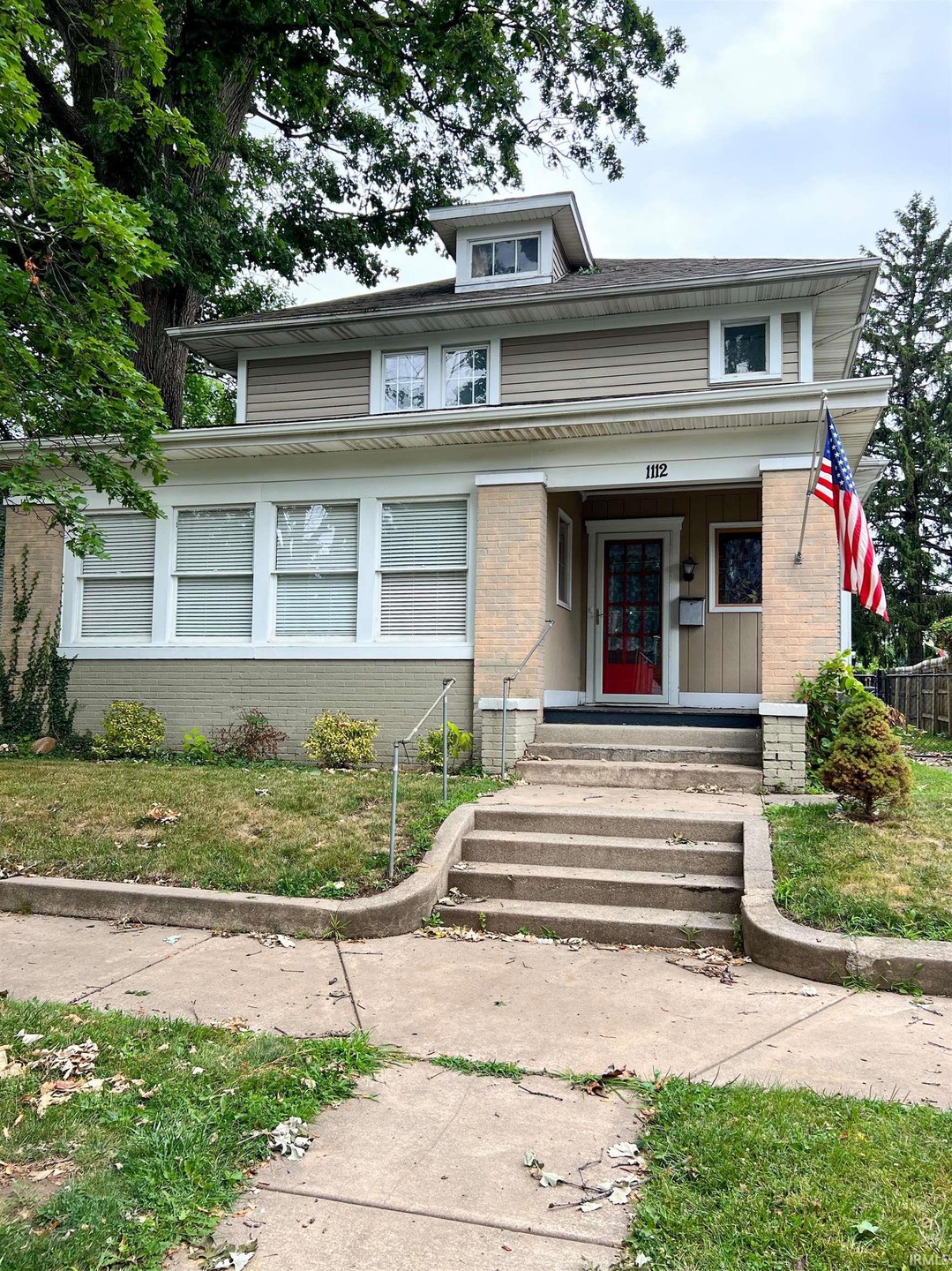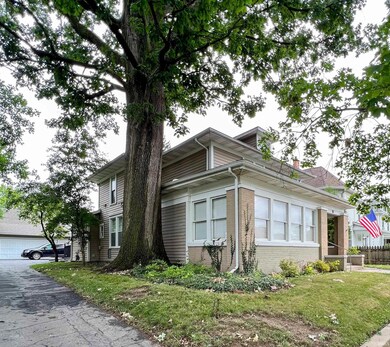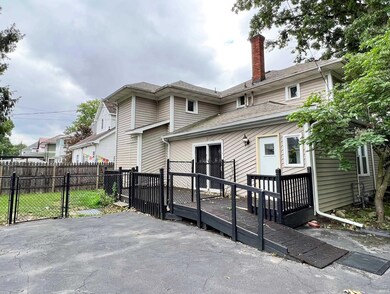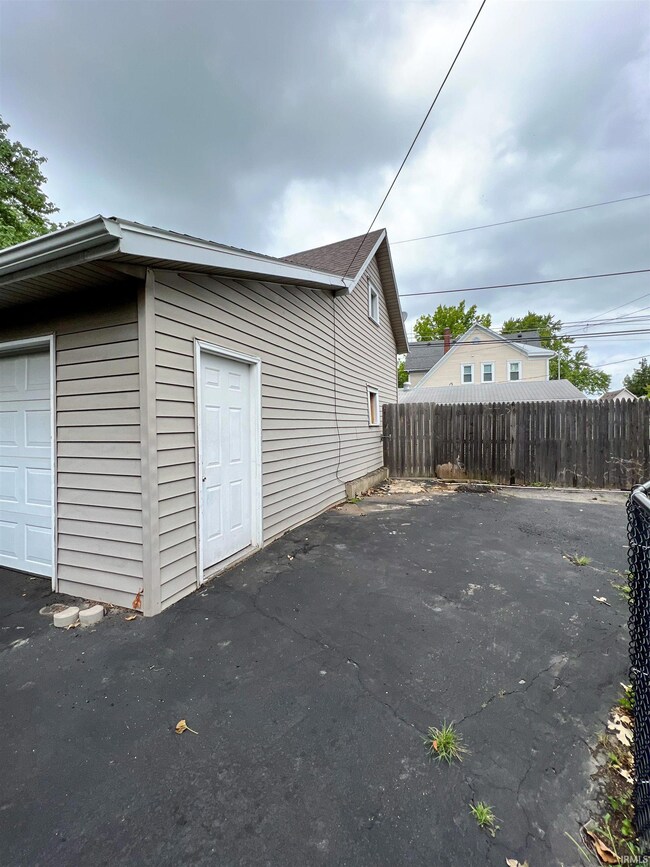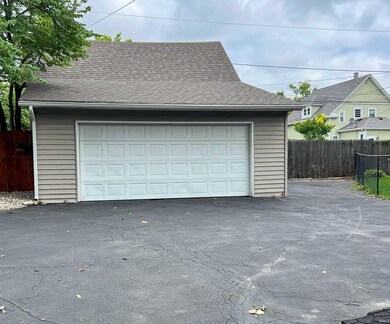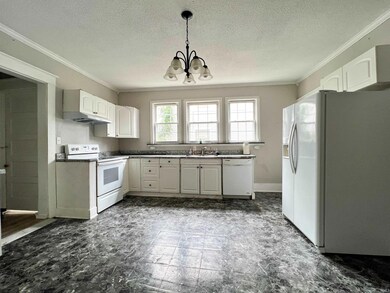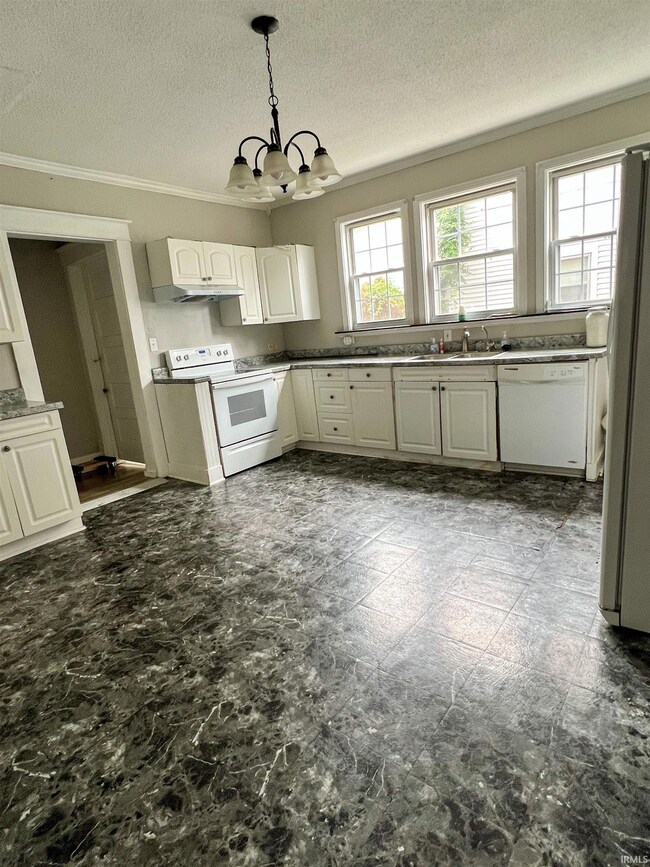
1112 W Walnut St Kokomo, IN 46901
Old Silk Stocking NeighborhoodHighlights
- Wood Flooring
- Formal Dining Room
- Eat-In Kitchen
- Victorian Architecture
- 2 Car Detached Garage
- Built-in Bookshelves
About This Home
As of January 2024This 4 bedroom, 2 bath Victorian home is ready for you to make it your own! Just like every piece of art, this house starts as almost a blank canvas. It has crown molding and original hardwood flooring throughout. It also offers an eat-in kitchen that is ready for a facelift, a formal dining room, as well as not 1, but 2 bonus rooms! Don't forget to enjoy the sunroom also! This home offers a newer roof, wiring, HVAC, water heater, and vinyl siding. Located in Kokomo’s Silk Stocking district, make this piece of history a piece of your family for generations to come. Seller had home inspected on 9/12/23, doc available for review upon request.
Last Agent to Sell the Property
KW Red Door Group Brokerage Phone: 765-480-5433 Listed on: 07/31/2023
Home Details
Home Type
- Single Family
Est. Annual Taxes
- $1,468
Year Built
- Built in 1908
Lot Details
- 7,623 Sq Ft Lot
- Lot Dimensions are 58x132
- Privacy Fence
- Chain Link Fence
- Level Lot
Parking
- 2 Car Detached Garage
- Garage Door Opener
- Shared Driveway
Home Design
- Victorian Architecture
- Shingle Roof
Interior Spaces
- 2-Story Property
- Built-in Bookshelves
- Crown Molding
- Ceiling height of 9 feet or more
- Ceiling Fan
- Gas Log Fireplace
- Formal Dining Room
- Partially Finished Basement
- Block Basement Construction
- Walkup Attic
- Laundry on main level
Kitchen
- Eat-In Kitchen
- Laminate Countertops
Flooring
- Wood
- Carpet
- Laminate
- Tile
Bedrooms and Bathrooms
- 4 Bedrooms
- Bathtub with Shower
Location
- Suburban Location
Schools
- Lafayette Park Elementary School
- Central Middle School
- Kokomo High School
Utilities
- Forced Air Heating and Cooling System
- Heating System Uses Gas
Listing and Financial Details
- Assessor Parcel Number 34-03-36-115-029.000-002
Ownership History
Purchase Details
Home Financials for this Owner
Home Financials are based on the most recent Mortgage that was taken out on this home.Purchase Details
Home Financials for this Owner
Home Financials are based on the most recent Mortgage that was taken out on this home.Purchase Details
Home Financials for this Owner
Home Financials are based on the most recent Mortgage that was taken out on this home.Similar Homes in Kokomo, IN
Home Values in the Area
Average Home Value in this Area
Purchase History
| Date | Type | Sale Price | Title Company |
|---|---|---|---|
| Personal Reps Deed | -- | None Listed On Document | |
| Quit Claim Deed | $153,745 | -- | |
| Personal Reps Deed | $153,745 | None Listed On Document | |
| Deed | $124,000 | -- | |
| Warranty Deed | $124,000 | O Donnell Laura A | |
| Deed | $104,000 | Moore Title & Escrow |
Mortgage History
| Date | Status | Loan Amount | Loan Type |
|---|---|---|---|
| Open | $149,133 | New Conventional | |
| Closed | $149,133 | New Conventional | |
| Previous Owner | $126,501 | VA |
Property History
| Date | Event | Price | Change | Sq Ft Price |
|---|---|---|---|---|
| 01/25/2024 01/25/24 | Sold | $153,745 | -1.4% | $72 / Sq Ft |
| 01/08/2024 01/08/24 | Pending | -- | -- | -- |
| 01/03/2024 01/03/24 | Price Changed | $155,900 | -10.9% | $73 / Sq Ft |
| 11/14/2023 11/14/23 | Price Changed | $174,900 | -2.8% | $82 / Sq Ft |
| 09/13/2023 09/13/23 | Price Changed | $179,900 | -5.3% | $84 / Sq Ft |
| 08/14/2023 08/14/23 | Price Changed | $189,900 | -5.0% | $89 / Sq Ft |
| 07/31/2023 07/31/23 | For Sale | $199,900 | +61.2% | $94 / Sq Ft |
| 03/29/2018 03/29/18 | Sold | $124,000 | -0.7% | $58 / Sq Ft |
| 02/13/2018 02/13/18 | Pending | -- | -- | -- |
| 11/29/2017 11/29/17 | For Sale | $124,900 | +20.1% | $59 / Sq Ft |
| 07/02/2013 07/02/13 | Sold | $104,000 | -4.6% | $49 / Sq Ft |
| 06/02/2013 06/02/13 | Pending | -- | -- | -- |
| 05/16/2013 05/16/13 | For Sale | $109,000 | -- | $51 / Sq Ft |
Tax History Compared to Growth
Tax History
| Year | Tax Paid | Tax Assessment Tax Assessment Total Assessment is a certain percentage of the fair market value that is determined by local assessors to be the total taxable value of land and additions on the property. | Land | Improvement |
|---|---|---|---|---|
| 2024 | $1,466 | $165,500 | $24,700 | $140,800 |
| 2023 | $1,466 | $146,800 | $21,800 | $125,000 |
| 2022 | $1,468 | $146,800 | $21,800 | $125,000 |
| 2021 | $1,186 | $128,600 | $21,800 | $106,800 |
| 2020 | $997 | $121,400 | $21,800 | $99,600 |
| 2019 | $896 | $117,000 | $17,400 | $99,600 |
| 2018 | $1,089 | $114,800 | $17,400 | $97,400 |
| 2017 | $2,282 | $114,100 | $17,400 | $96,700 |
| 2016 | $2,146 | $107,300 | $17,400 | $89,900 |
| 2014 | $1,852 | $92,600 | $15,700 | $76,900 |
| 2013 | $1,792 | $89,600 | $15,700 | $73,900 |
Agents Affiliated with this Home
-
Lisa Boyd

Seller's Agent in 2024
Lisa Boyd
KW Red Door Group
(765) 480-5433
1 in this area
10 Total Sales
-
Graham Roe
G
Buyer's Agent in 2024
Graham Roe
Mygrant Realty & Appraisals
(765) 461-7608
3 in this area
17 Total Sales
-
Amy True

Seller's Agent in 2018
Amy True
True Realty
(765) 438-6386
4 in this area
339 Total Sales
-
M
Buyer's Agent in 2013
Michael Crawford
The Wyman Group
Map
Source: Indiana Regional MLS
MLS Number: 202326889
APN: 34-03-36-115-029.000-002
- 1007 W Sycamore St
- 915 W Taylor St
- 110 S Mccann St
- 1015 W Jefferson St
- 210 N Indiana Ave
- 709 & 709.5 W Mulberry St
- 112 S Western Ave
- 1329 W Jefferson St
- 1114 W Monroe St
- 710 N Lindsay St
- 1529 W Walnut St
- 1409 W Superior St
- 712 N Lindsay St
- 522 W Walnut St
- 200 Elliott Ct
- 538 W Taylor St
- 210 Elliott Ct
- 1600 W Walnut St
- 511 W Jefferson St
- 400 W Mulberry St
