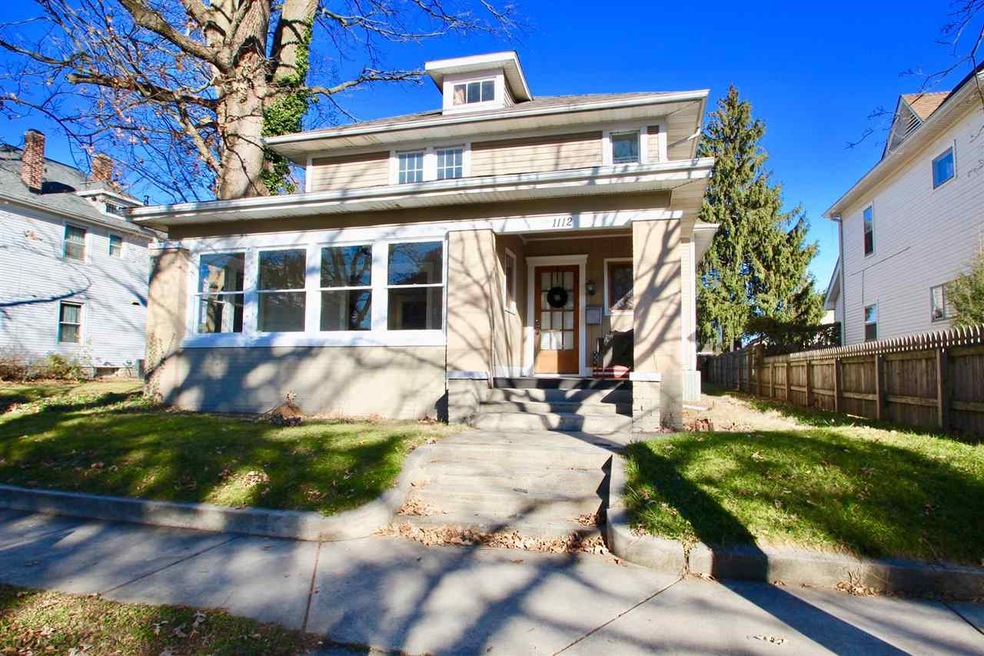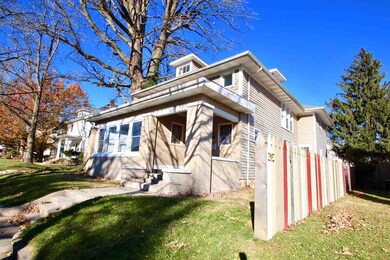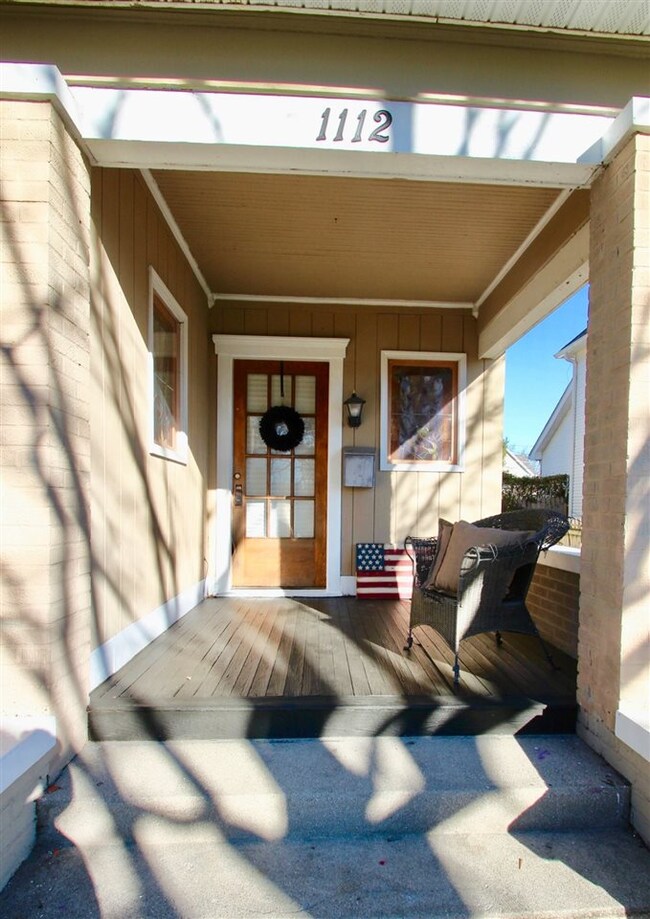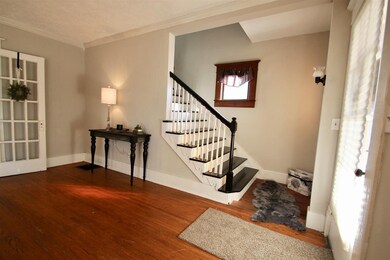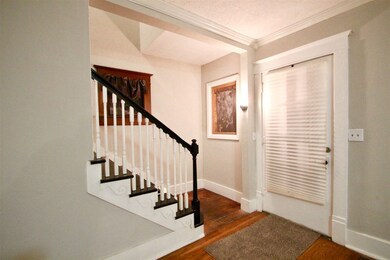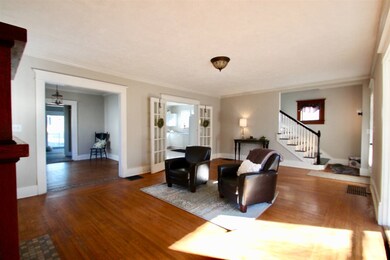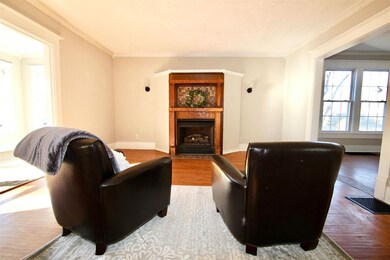
1112 W Walnut St Kokomo, IN 46901
Old Silk Stocking NeighborhoodHighlights
- Wood Flooring
- Formal Dining Room
- Eat-In Kitchen
- Covered patio or porch
- 2 Car Detached Garage
- Walk-In Closet
About This Home
As of January 2024This 2,300 plus square foot 4 bedroom, 2 bath home is located just across Walnut Street from the Siberling Mansion. The home's spectacular view is competed by an abundance of space and old home charm. Features include original stain glass windows, large living room with gas log fireplace and original French doors, formal dining room, eat in kitchen, sun room with spectacular view, original hardwood flooring, brand new roof, bonus first floor room, 2nd floor loft room with built in shelving, most windows replaced, new sliding glass door, fresh interior paint, new lighting fixtures, covered front porch, back deck, and 2 car detached garage. PLEASE CALL KOKOMO CENTER SCHOOLS TO VERIFY ELEMENTARY AND MIDDLE SCHOOL
Home Details
Home Type
- Single Family
Est. Annual Taxes
- $2,146
Year Built
- Built in 1908
Lot Details
- 7,667 Sq Ft Lot
- Lot Dimensions are 58x132
- Partially Fenced Property
- Privacy Fence
- Wood Fence
Parking
- 2 Car Detached Garage
- Shared Driveway
Home Design
- Shingle Roof
- Asphalt Roof
- Vinyl Construction Material
Interior Spaces
- 2-Story Property
- Living Room with Fireplace
- Formal Dining Room
- Eat-In Kitchen
Flooring
- Wood
- Vinyl
Bedrooms and Bathrooms
- 4 Bedrooms
- Walk-In Closet
Laundry
- Laundry on main level
- Washer and Electric Dryer Hookup
Partially Finished Basement
- Block Basement Construction
- Crawl Space
Utilities
- Forced Air Heating and Cooling System
- Heating System Uses Gas
Additional Features
- Covered patio or porch
- Suburban Location
Listing and Financial Details
- Assessor Parcel Number 34-03-36-115-029.000-002
Ownership History
Purchase Details
Home Financials for this Owner
Home Financials are based on the most recent Mortgage that was taken out on this home.Purchase Details
Home Financials for this Owner
Home Financials are based on the most recent Mortgage that was taken out on this home.Purchase Details
Home Financials for this Owner
Home Financials are based on the most recent Mortgage that was taken out on this home.Similar Homes in Kokomo, IN
Home Values in the Area
Average Home Value in this Area
Purchase History
| Date | Type | Sale Price | Title Company |
|---|---|---|---|
| Personal Reps Deed | -- | None Listed On Document | |
| Quit Claim Deed | $153,745 | -- | |
| Personal Reps Deed | $153,745 | None Listed On Document | |
| Deed | $124,000 | -- | |
| Warranty Deed | $124,000 | O Donnell Laura A | |
| Deed | $104,000 | Moore Title & Escrow |
Mortgage History
| Date | Status | Loan Amount | Loan Type |
|---|---|---|---|
| Open | $149,133 | New Conventional | |
| Closed | $149,133 | New Conventional | |
| Previous Owner | $126,501 | VA |
Property History
| Date | Event | Price | Change | Sq Ft Price |
|---|---|---|---|---|
| 01/25/2024 01/25/24 | Sold | $153,745 | -1.4% | $72 / Sq Ft |
| 01/08/2024 01/08/24 | Pending | -- | -- | -- |
| 01/03/2024 01/03/24 | Price Changed | $155,900 | -10.9% | $73 / Sq Ft |
| 11/14/2023 11/14/23 | Price Changed | $174,900 | -2.8% | $82 / Sq Ft |
| 09/13/2023 09/13/23 | Price Changed | $179,900 | -5.3% | $84 / Sq Ft |
| 08/14/2023 08/14/23 | Price Changed | $189,900 | -5.0% | $89 / Sq Ft |
| 07/31/2023 07/31/23 | For Sale | $199,900 | +61.2% | $94 / Sq Ft |
| 03/29/2018 03/29/18 | Sold | $124,000 | -0.7% | $58 / Sq Ft |
| 02/13/2018 02/13/18 | Pending | -- | -- | -- |
| 11/29/2017 11/29/17 | For Sale | $124,900 | +20.1% | $59 / Sq Ft |
| 07/02/2013 07/02/13 | Sold | $104,000 | -4.6% | $49 / Sq Ft |
| 06/02/2013 06/02/13 | Pending | -- | -- | -- |
| 05/16/2013 05/16/13 | For Sale | $109,000 | -- | $51 / Sq Ft |
Tax History Compared to Growth
Tax History
| Year | Tax Paid | Tax Assessment Tax Assessment Total Assessment is a certain percentage of the fair market value that is determined by local assessors to be the total taxable value of land and additions on the property. | Land | Improvement |
|---|---|---|---|---|
| 2024 | $1,466 | $165,500 | $24,700 | $140,800 |
| 2023 | $1,466 | $146,800 | $21,800 | $125,000 |
| 2022 | $1,468 | $146,800 | $21,800 | $125,000 |
| 2021 | $1,186 | $128,600 | $21,800 | $106,800 |
| 2020 | $997 | $121,400 | $21,800 | $99,600 |
| 2019 | $896 | $117,000 | $17,400 | $99,600 |
| 2018 | $1,089 | $114,800 | $17,400 | $97,400 |
| 2017 | $2,282 | $114,100 | $17,400 | $96,700 |
| 2016 | $2,146 | $107,300 | $17,400 | $89,900 |
| 2014 | $1,852 | $92,600 | $15,700 | $76,900 |
| 2013 | $1,792 | $89,600 | $15,700 | $73,900 |
Agents Affiliated with this Home
-
Lisa Boyd

Seller's Agent in 2024
Lisa Boyd
KW Red Door Group
(765) 480-5433
1 in this area
10 Total Sales
-
Graham Roe
G
Buyer's Agent in 2024
Graham Roe
Mygrant Realty & Appraisals
(765) 461-7608
3 in this area
17 Total Sales
-
Amy True

Seller's Agent in 2018
Amy True
True Realty
(765) 438-6386
4 in this area
339 Total Sales
-
M
Buyer's Agent in 2013
Michael Crawford
The Wyman Group
Map
Source: Indiana Regional MLS
MLS Number: 201753128
APN: 34-03-36-115-029.000-002
- 1007 W Sycamore St
- 915 W Taylor St
- 110 S Mccann St
- 1015 W Jefferson St
- 210 N Indiana Ave
- 709 & 709.5 W Mulberry St
- 112 S Western Ave
- 1329 W Jefferson St
- 1114 W Monroe St
- 710 N Lindsay St
- 1529 W Walnut St
- 1409 W Superior St
- 712 N Lindsay St
- 522 W Walnut St
- 200 Elliott Ct
- 538 W Taylor St
- 210 Elliott Ct
- 1600 W Walnut St
- 511 W Jefferson St
- 400 W Mulberry St
