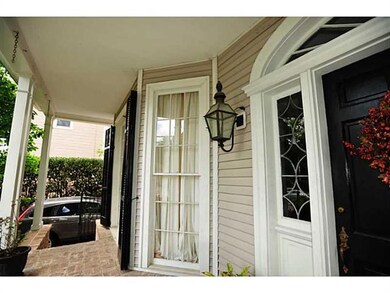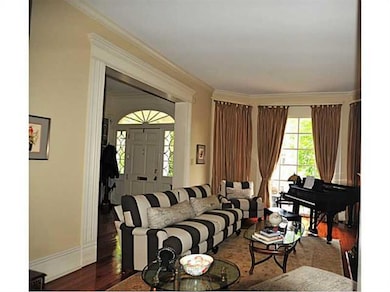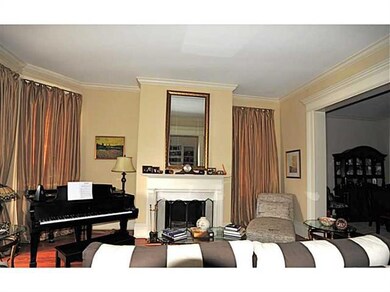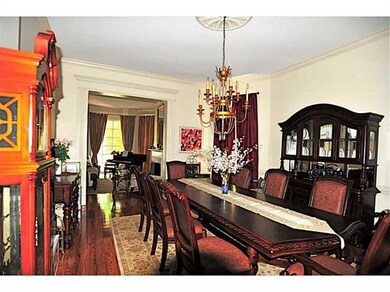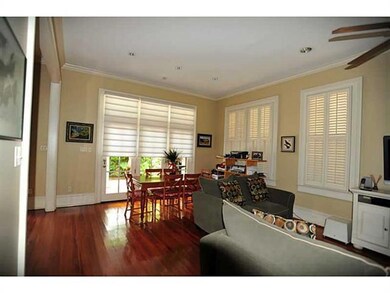
1112 Webster St New Orleans, LA 70118
Audubon NeighborhoodEstimated Value: $1,560,000 - $1,820,000
Highlights
- Traditional Architecture
- Brick Porch or Patio
- Multiple cooling system units
- Double Oven
- Wet Bar
- Home Security System
About This Home
As of July 2013Wonderful, 3 story Victorian gem just steps to Audubon Park in a most-desirable Uptown neighborhood. Great for entertaining, with an open floor plan, this lg home has formal & casual living areas w/ high ceilings, beau wood floors & a wet bar. Lots of natural lighting in kitchen w/KitchenAide appliances, large island and designer cabinets. There's 4 bd,/3 ba on 2nd floor & 2 bd,/1 ba on 3rd flr. - abundance of storage & gated parking for 3 cars.
Last Agent to Sell the Property
McEnery Residential, LLC License #000070051 Listed on: 04/23/2013

Home Details
Home Type
- Single Family
Est. Annual Taxes
- $14,725
Year Built
- Built in 2004
Lot Details
- Lot Dimensions are 46.7 x 120
- Fenced
- Rectangular Lot
- Property is in excellent condition
Home Design
- Traditional Architecture
- Cosmetic Repairs Needed
- Raised Foundation
- Shingle Roof
- Asphalt Shingled Roof
- Metal Roof
- Vinyl Siding
Interior Spaces
- 4,318 Sq Ft Home
- Property has 3 Levels
- Wet Bar
- Ceiling Fan
- Gas Fireplace
- Home Security System
Kitchen
- Double Oven
- Cooktop
- Microwave
- Dishwasher
- Wine Cooler
- Disposal
Bedrooms and Bathrooms
- 6 Bedrooms
Parking
- 3 Parking Spaces
- Carport
- Driveway
Utilities
- Multiple cooling system units
- Central Heating and Cooling System
- Cable TV Available
Additional Features
- Brick Porch or Patio
- City Lot
Community Details
- Burtheville Subdivision
Listing and Financial Details
- Assessor Parcel Number 701181112WEBSTERST
Ownership History
Purchase Details
Home Financials for this Owner
Home Financials are based on the most recent Mortgage that was taken out on this home.Purchase Details
Home Financials for this Owner
Home Financials are based on the most recent Mortgage that was taken out on this home.Purchase Details
Home Financials for this Owner
Home Financials are based on the most recent Mortgage that was taken out on this home.Similar Homes in New Orleans, LA
Home Values in the Area
Average Home Value in this Area
Purchase History
| Date | Buyer | Sale Price | Title Company |
|---|---|---|---|
| Khismatullina Liudmila B | $435,000 | -- | |
| Barnett Karen B | $1,339,052 | -- | |
| Recto Michael R | $1,050,000 | -- |
Mortgage History
| Date | Status | Borrower | Loan Amount |
|---|---|---|---|
| Open | Khismatullina Liudmila B | $320,000 | |
| Previous Owner | Alcid Carla Maria | $417,000 | |
| Previous Owner | Recto Michael R | $360,000 |
Property History
| Date | Event | Price | Change | Sq Ft Price |
|---|---|---|---|---|
| 07/17/2013 07/17/13 | Sold | -- | -- | -- |
| 06/17/2013 06/17/13 | Pending | -- | -- | -- |
| 04/23/2013 04/23/13 | For Sale | $1,350,000 | -- | $313 / Sq Ft |
Tax History Compared to Growth
Tax History
| Year | Tax Paid | Tax Assessment Tax Assessment Total Assessment is a certain percentage of the fair market value that is determined by local assessors to be the total taxable value of land and additions on the property. | Land | Improvement |
|---|---|---|---|---|
| 2025 | $14,725 | $114,810 | $24,840 | $89,970 |
| 2024 | $14,940 | $114,810 | $24,840 | $89,970 |
| 2023 | $14,262 | $109,290 | $19,320 | $89,970 |
| 2022 | $14,262 | $104,790 | $19,320 | $85,470 |
| 2021 | $16,527 | $109,290 | $19,320 | $89,970 |
| 2020 | $16,527 | $120,510 | $19,320 | $101,190 |
| 2019 | $17,646 | $120,510 | $19,320 | $101,190 |
| 2018 | $17,985 | $120,510 | $19,320 | $101,190 |
| 2017 | $17,180 | $120,510 | $19,320 | $101,190 |
| 2016 | $19,740 | $133,910 | $16,560 | $117,350 |
| 2015 | $19,267 | $133,910 | $16,560 | $117,350 |
| 2014 | -- | $133,910 | $16,560 | $117,350 |
| 2013 | -- | $105,000 | $13,800 | $91,200 |
Agents Affiliated with this Home
-
Margaret Maxwell

Seller's Agent in 2013
Margaret Maxwell
McEnery Residential, LLC
(504) 605-4400
12 in this area
73 Total Sales
-
MARGARET STEWART
M
Buyer's Agent in 2013
MARGARET STEWART
LATTER & BLUM (LATT07)
(504) 616-4154
80 in this area
201 Total Sales
Map
Source: ROAM MLS
MLS Number: 949078
APN: 6-15-2-027-05
- 1208 10 Henry Clay Ave
- 1015 Webster St
- 1105 State St
- 6045 Camp St
- 1215 Exposition Blvd
- 824 26 Henry Clay Ave
- 5936 Chestnut St
- 5934 Chestnut St
- 801 Henry Clay Ave Unit 200
- 1438 Henry Clay Ave
- 1036 Nashville Ave
- 5817 Chestnut St
- 721 23 Henry Clay Ave
- 700 Webster St
- 1027 Nashville Ave
- 5936 Magazine St Unit 5
- 1112 Webster St
- 1104 Webster St
- 6115 Coliseum St
- 1114 Webster St
- 6117 Coliseum St
- 1111 Webster St
- 1036 Webster St
- 1126 Webster St
- 1126 Webster St Unit B
- 1126 Webster St Unit A
- 1126 Webster St Unit C
- 1128 Webster St
- 1107 Webster St
- 1134 Webster St
- 1030 Webster St
- 1035 Webster St
- 6131 Coliseum St
- 6120 Coliseum St
- 1115 Henry Clay Ave
- 6128 Coliseum St

