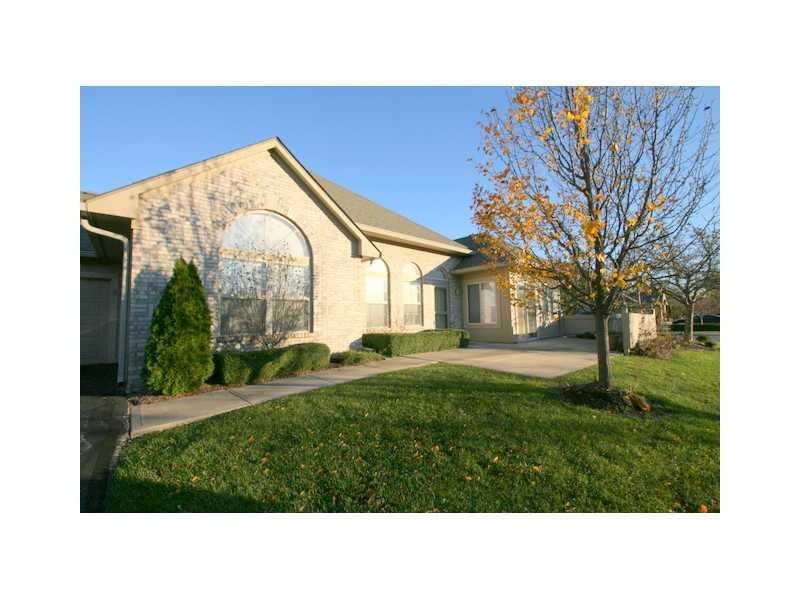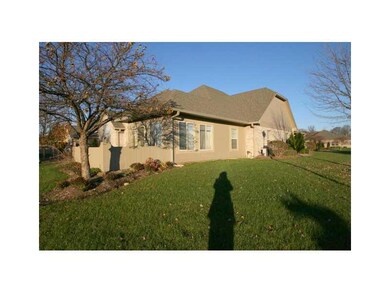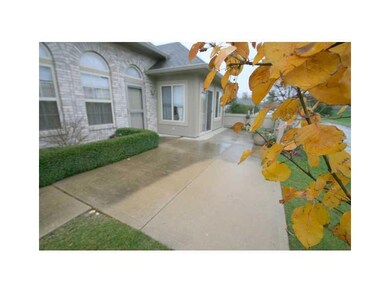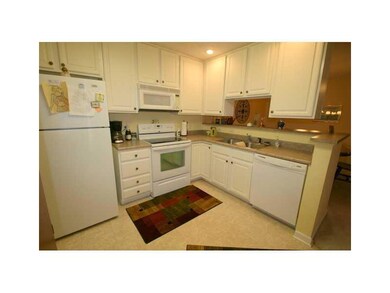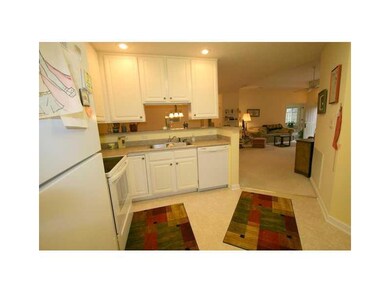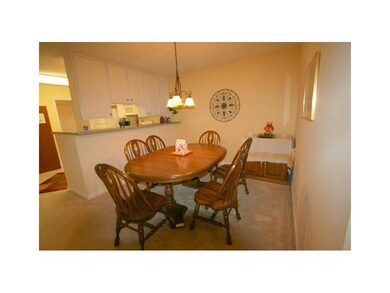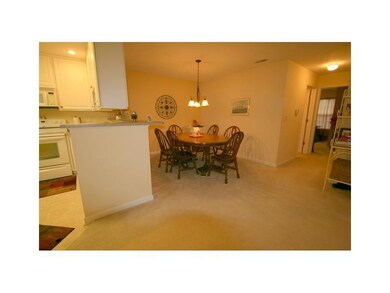
11121 Courtyard Way Fishers, IN 46038
Highlights
- Vaulted Ceiling
- Ranch Style House
- Community Pool
- Fishers Elementary School Rated A-
- Corner Lot
- 2 Car Attached Garage
About This Home
As of October 20202nd lgst ranch(w/SR)$6K price drop(lowest sp/sf for flr.pl)hm warranty incl.most popu.maint-free com.in Fishers1-of-a-kind on prem.priv.cor.lot w/part.enclose.open garden ctyd.w/green space.Excel condi.w/awesome2-c att.fin.gar w/pull-down stairs w/flrd attic;10'clgs.improve/upgrad:energy effic.thermal blinds(except br2&3)kit.w/brkfst bar,x-custom cabs.in laundry rm for pantry/x-stor.custom-sized closets in 2nd/3rd;cer.tile entry,palladium windows,french drs.lead into lge sun rm;south/west expos.
Last Agent to Sell the Property
Kincaid REALTORS, LLC Brokerage Email: kincaid@realtor.com License #RB14019107
Co-Listed By
Kincaid REALTORS, LLC Brokerage Email: kincaid@realtor.com License #RB14033173
Property Details
Home Type
- Condominium
Est. Annual Taxes
- $1,304
Year Built
- Built in 1997
HOA Fees
- $230 Monthly HOA Fees
Parking
- 2 Car Attached Garage
- Garage Door Opener
Home Design
- Ranch Style House
- Brick Exterior Construction
- Slab Foundation
Interior Spaces
- 1,673 Sq Ft Home
- Tray Ceiling
- Vaulted Ceiling
- Gas Log Fireplace
- Vinyl Clad Windows
- Entrance Foyer
- Great Room with Fireplace
- Family or Dining Combination
- Pull Down Stairs to Attic
- Laundry on main level
Kitchen
- Breakfast Bar
- Electric Oven
- Microwave
- Dishwasher
- Disposal
Bedrooms and Bathrooms
- 3 Bedrooms
- Walk-In Closet
- 2 Full Bathrooms
Home Security
Utilities
- Forced Air Heating System
- Heating System Uses Gas
- Gas Water Heater
Additional Features
- Patio
- Landscaped with Trees
Listing and Financial Details
- Assessor Parcel Number 291402019001000006
Community Details
Overview
- Association fees include clubhouse, exercise room, insurance, lawncare, ground maintenance, maintenance structure, management, snow removal, trash
- Courtyard Lakes Subdivision
Recreation
- Community Pool
Security
- Fire and Smoke Detector
Ownership History
Purchase Details
Home Financials for this Owner
Home Financials are based on the most recent Mortgage that was taken out on this home.Purchase Details
Home Financials for this Owner
Home Financials are based on the most recent Mortgage that was taken out on this home.Purchase Details
Home Financials for this Owner
Home Financials are based on the most recent Mortgage that was taken out on this home.Map
Similar Homes in the area
Home Values in the Area
Average Home Value in this Area
Purchase History
| Date | Type | Sale Price | Title Company |
|---|---|---|---|
| Warranty Deed | -- | None Available | |
| Interfamily Deed Transfer | -- | None Available | |
| Warranty Deed | -- | None Available |
Mortgage History
| Date | Status | Loan Amount | Loan Type |
|---|---|---|---|
| Open | $100,000 | Credit Line Revolving | |
| Closed | $150,000 | New Conventional | |
| Previous Owner | $138,750 | New Conventional | |
| Previous Owner | $121,400 | New Conventional | |
| Previous Owner | $113,000 | New Conventional |
Property History
| Date | Event | Price | Change | Sq Ft Price |
|---|---|---|---|---|
| 10/29/2020 10/29/20 | Sold | $250,000 | 0.0% | $149 / Sq Ft |
| 09/17/2020 09/17/20 | Pending | -- | -- | -- |
| 09/16/2020 09/16/20 | For Sale | $249,900 | +54.4% | $149 / Sq Ft |
| 09/12/2018 09/12/18 | Off Market | $161,900 | -- | -- |
| 03/31/2014 03/31/14 | Sold | $161,900 | -6.4% | $97 / Sq Ft |
| 02/22/2014 02/22/14 | Pending | -- | -- | -- |
| 11/18/2013 11/18/13 | For Sale | $172,900 | -- | $103 / Sq Ft |
Tax History
| Year | Tax Paid | Tax Assessment Tax Assessment Total Assessment is a certain percentage of the fair market value that is determined by local assessors to be the total taxable value of land and additions on the property. | Land | Improvement |
|---|---|---|---|---|
| 2024 | $2,858 | $290,100 | $80,000 | $210,100 |
| 2023 | $2,858 | $262,800 | $44,000 | $218,800 |
| 2022 | $2,659 | $231,800 | $44,000 | $187,800 |
| 2021 | $2,282 | $201,700 | $44,000 | $157,700 |
| 2020 | $2,120 | $190,700 | $44,000 | $146,700 |
| 2019 | $4,176 | $179,700 | $39,000 | $140,700 |
| 2018 | $3,939 | $169,700 | $39,000 | $130,700 |
| 2017 | $3,849 | $167,400 | $39,000 | $128,400 |
| 2016 | $3,696 | $161,700 | $39,000 | $122,700 |
| 2014 | $1,381 | $147,100 | $43,000 | $104,100 |
| 2013 | $1,381 | $140,000 | $43,000 | $97,000 |
Source: MIBOR Broker Listing Cooperative®
MLS Number: 21265716
APN: 29-14-02-019-001.000-006
- 615 Conner Creek Dr
- 601 Conner Creek Dr
- 10764 Northhampton Dr
- 582 Conner Creek Dr
- 11469 Woodview Ct
- 11108 Oakridge Dr
- 11051 Oakridge Dr
- 11072 Lake Run Dr
- 315 Heritage Ct
- 10982 Gate Cir
- 7061 Woodgate Cir
- 7621 Forest Dr
- 7626 Timber Springs Dr S
- 7587 Winding Way
- 7645 Madden Dr
- 10988 Eaton Ct
- 7656 Madden Ln
- 11199 Boston Way
- 6366 Stratford Dr N
- 6410 E 106th St
