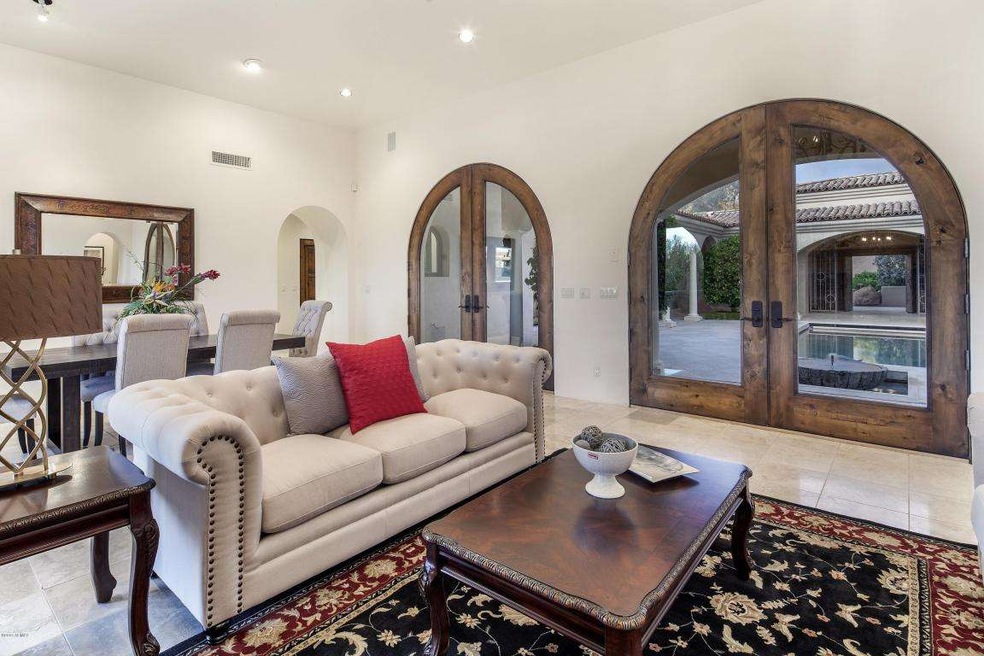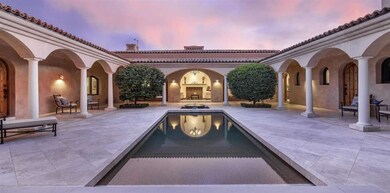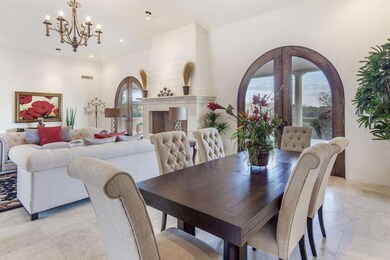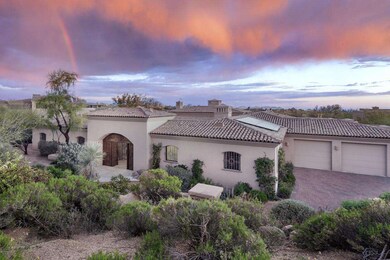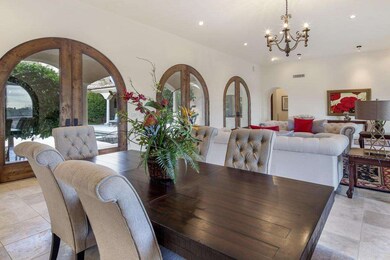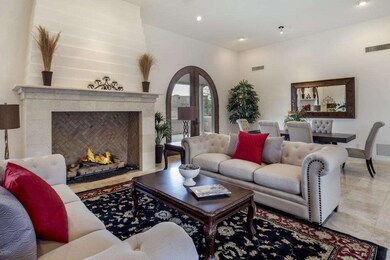
11121 E Tamarisk Way Scottsdale, AZ 85262
Desert Mountain NeighborhoodHighlights
- Concierge
- On Golf Course
- Gated with Attendant
- Black Mountain Elementary School Rated A-
- Fitness Center
- Heated Spa
About This Home
As of March 2018JUST REDUCED!! Imagine walking through the massive hand hewn doors of a lovely Mediterranean villa into a bright and airy courtyard. This lovely home feels like a Mediterranean Villa with an inviting entry courtyard with luxurious pool and fountain surrounded by the great room and three bedroom suites each having private access to this enchanting oasis complete with abundant orange, lemon and grapefruit trees. This delightful home is set on a superb homesite bordering the 16th fairway of the Apache golf course. The gourmet kitchen with high end appliances has a huge island and a cozy breakfast nook. Finished in travertines, granites, Craftsmen in Wood doors and custom cabinetry, this lovely hideaway makes the perfect Sonoran Desert Retreat. Golf Membership is not included Set back with maximum privacy, fantastic landscaping and vegetation, and an ideal southern exposure for sun. This charmer even has a rooftop deck.
Last Agent to Sell the Property
Berkshire Hathaway HomeServices Arizona Properties License #SA102255000 Listed on: 02/06/2014

Co-Listed By
Don Baron
Berkshire Hathaway HomeServices Arizona Properties License #BR500309000
Last Buyer's Agent
Karen Chamberlain
My Home Group Real Estate License #BR537845000
Home Details
Home Type
- Single Family
Est. Annual Taxes
- $5,584
Year Built
- Built in 1998
Lot Details
- 0.88 Acre Lot
- On Golf Course
- Desert faces the front and back of the property
- Wrought Iron Fence
- Front and Back Yard Sprinklers
- Sprinklers on Timer
- Private Yard
Parking
- 2 Car Garage
- Garage Door Opener
Home Design
- Wood Frame Construction
- Tile Roof
- Foam Roof
- Stucco
Interior Spaces
- 4,788 Sq Ft Home
- 1-Story Property
- Central Vacuum
- Ceiling height of 9 feet or more
- Two Way Fireplace
- Gas Fireplace
- Double Pane Windows
- Wood Frame Window
- Family Room with Fireplace
- 3 Fireplaces
- Living Room with Fireplace
Kitchen
- Eat-In Kitchen
- Gas Cooktop
- Built-In Microwave
- Dishwasher
- Kitchen Island
- Granite Countertops
Flooring
- Carpet
- Tile
Bedrooms and Bathrooms
- 3 Bedrooms
- Sitting Area In Primary Bedroom
- Fireplace in Primary Bedroom
- Walk-In Closet
- Primary Bathroom is a Full Bathroom
- 3.5 Bathrooms
- Dual Vanity Sinks in Primary Bathroom
- Bathtub With Separate Shower Stall
Laundry
- Laundry in unit
- Dryer
- Washer
Home Security
- Security System Owned
- Fire Sprinkler System
Pool
- Heated Spa
- Play Pool
Outdoor Features
- Balcony
- Covered patio or porch
- Outdoor Fireplace
- Built-In Barbecue
Schools
- Black Mountain Elementary School
- Sonoran Trails Middle School
- Cactus Shadows High School
Utilities
- Refrigerated Cooling System
- Zoned Heating
- Heating System Uses Natural Gas
- Water Filtration System
- High Speed Internet
- Cable TV Available
Additional Features
- No Interior Steps
- Solar Power System
Listing and Financial Details
- Tax Lot 58
- Assessor Parcel Number 219-47-209
Community Details
Overview
- Property has a Home Owners Association
- Capital Consultants Association, Phone Number (480) 595-4220
- Built by Salcito
- Desert Mountain Subdivision, Custom Floorplan
Amenities
- Concierge
- Clubhouse
- Recreation Room
Recreation
- Golf Course Community
- Tennis Courts
- Community Playground
- Fitness Center
- Heated Community Pool
- Community Spa
- Bike Trail
Security
- Gated with Attendant
Ownership History
Purchase Details
Purchase Details
Purchase Details
Home Financials for this Owner
Home Financials are based on the most recent Mortgage that was taken out on this home.Purchase Details
Home Financials for this Owner
Home Financials are based on the most recent Mortgage that was taken out on this home.Purchase Details
Purchase Details
Similar Homes in Scottsdale, AZ
Home Values in the Area
Average Home Value in this Area
Purchase History
| Date | Type | Sale Price | Title Company |
|---|---|---|---|
| Quit Claim Deed | -- | None Listed On Document | |
| Interfamily Deed Transfer | -- | None Available | |
| Warranty Deed | $2,300,000 | First Arizona Title Agency L | |
| Cash Sale Deed | $1,018,950 | U S Title Agency Llc | |
| Interfamily Deed Transfer | -- | -- | |
| Cash Sale Deed | $332,500 | First American Title |
Property History
| Date | Event | Price | Change | Sq Ft Price |
|---|---|---|---|---|
| 03/16/2018 03/16/18 | Sold | $2,300,000 | -8.0% | $480 / Sq Ft |
| 02/26/2018 02/26/18 | Pending | -- | -- | -- |
| 01/23/2018 01/23/18 | Price Changed | $2,499,000 | -5.7% | $522 / Sq Ft |
| 01/18/2018 01/18/18 | Price Changed | $2,650,000 | -3.6% | $553 / Sq Ft |
| 09/21/2017 09/21/17 | For Sale | $2,750,000 | +169.9% | $574 / Sq Ft |
| 09/01/2015 09/01/15 | Sold | $1,018,950 | -16.8% | $213 / Sq Ft |
| 08/13/2015 08/13/15 | Pending | -- | -- | -- |
| 04/13/2015 04/13/15 | Price Changed | $1,225,000 | -2.0% | $256 / Sq Ft |
| 03/16/2015 03/16/15 | Price Changed | $1,250,000 | -3.5% | $261 / Sq Ft |
| 12/08/2014 12/08/14 | Price Changed | $1,295,000 | -7.2% | $270 / Sq Ft |
| 09/16/2014 09/16/14 | Price Changed | $1,395,000 | -6.7% | $291 / Sq Ft |
| 03/10/2014 03/10/14 | Price Changed | $1,495,000 | -8.0% | $312 / Sq Ft |
| 02/06/2014 02/06/14 | For Sale | $1,625,000 | -- | $339 / Sq Ft |
Tax History Compared to Growth
Tax History
| Year | Tax Paid | Tax Assessment Tax Assessment Total Assessment is a certain percentage of the fair market value that is determined by local assessors to be the total taxable value of land and additions on the property. | Land | Improvement |
|---|---|---|---|---|
| 2025 | $7,316 | $143,121 | -- | -- |
| 2024 | $7,539 | $136,306 | -- | -- |
| 2023 | $7,539 | $165,470 | $33,090 | $132,380 |
| 2022 | $7,263 | $157,950 | $31,590 | $126,360 |
| 2021 | $7,886 | $147,950 | $29,590 | $118,360 |
| 2020 | $7,746 | $144,470 | $28,890 | $115,580 |
| 2019 | $7,514 | $142,630 | $28,520 | $114,110 |
| 2018 | $7,307 | $129,330 | $25,860 | $103,470 |
| 2017 | $6,253 | $138,120 | $27,620 | $110,500 |
| 2016 | $6,275 | $130,160 | $26,030 | $104,130 |
| 2015 | $5,885 | $102,060 | $20,410 | $81,650 |
Agents Affiliated with this Home
-
Anne Morrissey

Seller's Agent in 2018
Anne Morrissey
Russ Lyon Sotheby's International Realty
(480) 205-2941
65 in this area
67 Total Sales
-
Bee Francis

Seller Co-Listing Agent in 2018
Bee Francis
Russ Lyon Sotheby's International Realty
(602) 679-3193
171 in this area
181 Total Sales
-
Karen Baldwin

Buyer's Agent in 2018
Karen Baldwin
Compass
(480) 694-0098
61 in this area
76 Total Sales
-
Kathleen Benoit

Buyer Co-Listing Agent in 2018
Kathleen Benoit
Russ Lyon Sotheby's International Realty
(480) 544-5565
157 in this area
179 Total Sales
-
Colleen Seymour
C
Seller's Agent in 2015
Colleen Seymour
Berkshire Hathaway HomeServices Arizona Properties
(480) 473-4900
-

Seller Co-Listing Agent in 2015
Don Baron
Berkshire Hathaway HomeServices Arizona Properties
(602) 989-8131
Map
Source: Arizona Regional Multiple Listing Service (ARMLS)
MLS Number: 5065963
APN: 219-47-209
- 11105 E Tamarisk Way
- 11221 E Honey Mesquite Dr
- 10962 E Old Trails Rd
- 41823 N 111th Place
- 41503 N 109th Place
- 11240 E Apache Vistas Dr
- 41851 N 112th Place
- 41611 N 113th Place
- 41639 N 113th Place
- 42007 N 111th Place Unit 71
- 41590 N 108th St
- 11548 E Salero Dr
- 11108 E Mariola Way
- 10758 E Tamarisk Way
- 41588 N 107th Way
- 11541 E Salero Dr
- 40635 N 109th Place Unit 3 & 5
- 42143 N 108th Place Unit 36
- 40947 N 107th Place
- 40915 N 107th Place
