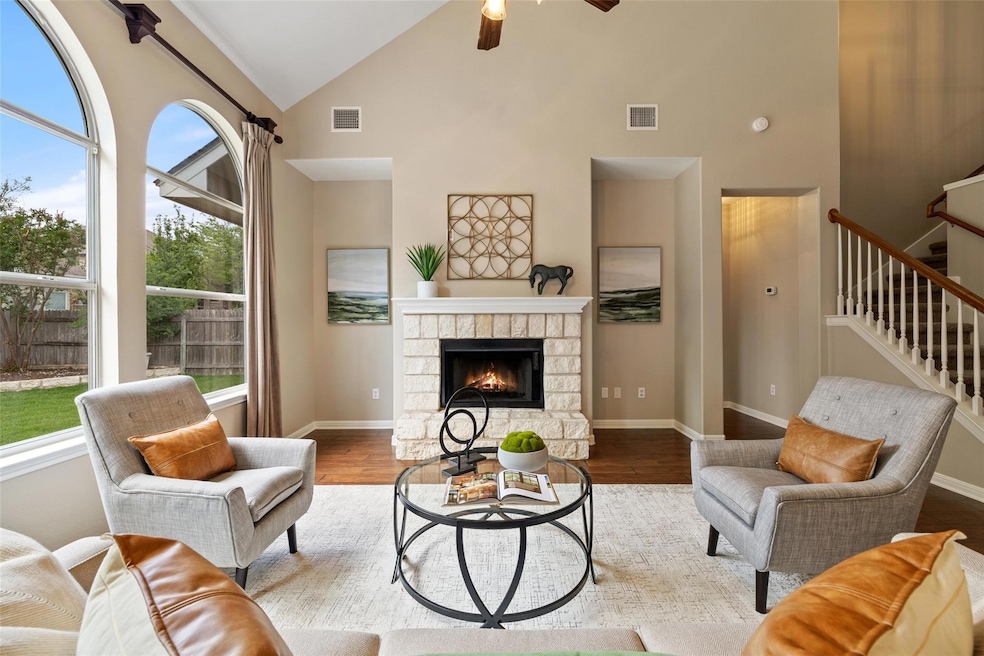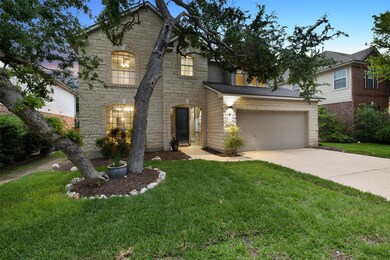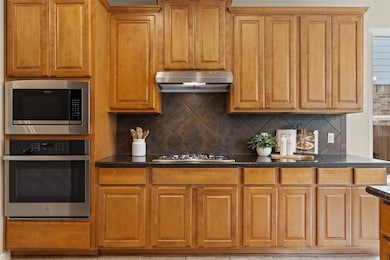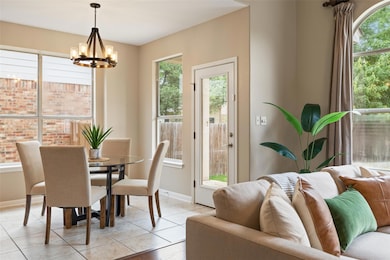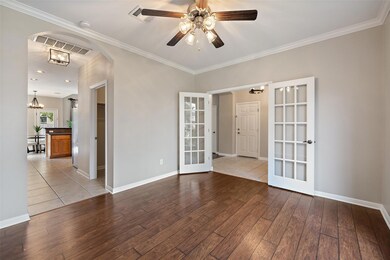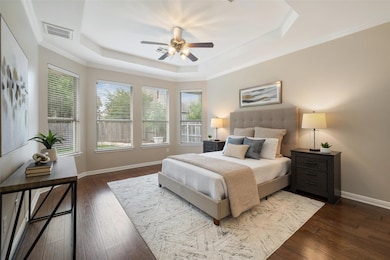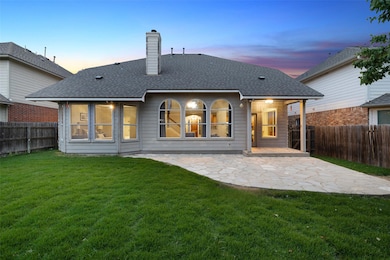11121 Sandstone Trail Austin, TX 78750
Anderson Mill NeighborhoodHighlights
- Open Floorplan
- Green Roof
- Vaulted Ceiling
- Purple Sage Elementary School Rated A
- Wooded Lot
- Wood Flooring
About This Home
Fully Refreshed + Perfectly Positioned in NW Austin - Welcome to 11121 Sandstone Trail — a beautifully updated 4-bedroom, 3.5-bath Wilshire Home in the sought-after Parke at Anderson Mill. With 3,043 sq ft of living space, a smart layout, and a long list of recent upgrades, this home is truly move-in ready and built for modern living. Inside, you’ll find fresh paint throughout (including baseboards), stylish new light fixtures, and refinished primary bath cabinetry. The downstairs HVAC is brand new, the upstairs unit is just a few years old, and a 3-month-old roof means peace of mind for years to come. All appliances—including the microwave, oven, cooktop, exhaust hood, dishwasher, and disposal—have been replaced, making the kitchen as efficient as it is inviting. The main level includes a formal dining room, home office, and an open-concept living area warmed by a cozy wood-burning fireplace. The spacious kitchen flows easily into the living space and features a breakfast bar and stone countertops—perfect for everyday meals or entertaining guests. Upstairs, you’ll find a large game room surrounded by three generously sized bedrooms and two full bathrooms. The carpet is brand new for the next lucky owner. Outside, a huge stone patio and lush green lawn offer a private haven for backyard BBQs, lounging, or play. You’re just a short walk to the El Salido pool and minutes from top-rated RRISD schools, including Westwood High. With fast access to Hwy 183, 620, 45, and Parmer—and just 10 minutes to Apple’s campus—this location can’t be beat. If you’re seeking a home that offers abundant space, appealing style, and smart, recent upgrades in a highly convenient Northwest Austin location, providing an easy and enjoyable lifestyle - your search ends here. Schedule your private showing today!
Listing Agent
Compass RE Texas, LLC Brokerage Phone: (512) 575-3644 License #0495818 Listed on: 07/15/2025

Home Details
Home Type
- Single Family
Est. Annual Taxes
- $10,879
Year Built
- Built in 2003
Lot Details
- 6,408 Sq Ft Lot
- North Facing Home
- Wood Fence
- Landscaped
- Native Plants
- Level Lot
- Sprinkler System
- Wooded Lot
- Back Yard Fenced and Front Yard
Parking
- 2 Car Attached Garage
- Inside Entrance
- Parking Accessed On Kitchen Level
- Lighted Parking
- Front Facing Garage
- Single Garage Door
- Driveway
- Off-Street Parking
Home Design
- Slab Foundation
- Frame Construction
- Shingle Roof
- Composition Roof
- Wood Siding
- Masonry Siding
- Stone Siding
Interior Spaces
- 3,043 Sq Ft Home
- 2-Story Property
- Open Floorplan
- Crown Molding
- Tray Ceiling
- Vaulted Ceiling
- Ceiling Fan
- Recessed Lighting
- Wood Burning Fireplace
- Raised Hearth
- Stone Fireplace
- Fireplace Features Masonry
- Double Pane Windows
- Insulated Windows
- Window Screens
- Entrance Foyer
- Living Room with Fireplace
- Neighborhood Views
Kitchen
- Breakfast Bar
- Built-In Gas Oven
- Built-In Gas Range
- Range Hood
- Microwave
- Plumbed For Ice Maker
- Dishwasher
- Stainless Steel Appliances
- Stone Countertops
- Disposal
Flooring
- Wood
- Carpet
- Tile
Bedrooms and Bathrooms
- 4 Bedrooms | 1 Primary Bedroom on Main
- Walk-In Closet
- Double Vanity
- Soaking Tub
Home Security
- Carbon Monoxide Detectors
- Fire and Smoke Detector
Eco-Friendly Details
- Green Roof
- Energy-Efficient Windows
Outdoor Features
- Covered patio or porch
- Exterior Lighting
Schools
- Purple Sage Elementary School
- Noel Grisham Middle School
- Westwood High School
Utilities
- Forced Air Zoned Heating and Cooling System
- Heating unit installed on the ceiling
- Vented Exhaust Fan
- Heating System Uses Natural Gas
- Heating System Uses Wood
- Underground Utilities
- Natural Gas Connected
- Municipal Utilities District for Water and Sewer
- ENERGY STAR Qualified Water Heater
- High Speed Internet
- Phone Available
- Cable TV Available
Listing and Financial Details
- Security Deposit $3,200
- Tenant pays for all utilities
- The owner pays for association fees
- Negotiable Lease Term
- $40 Application Fee
- Assessor Parcel Number 164959000C0005
- Tax Block C
Community Details
Overview
- Property has a Home Owners Association
- Built by Wilshire Homes
- Parke At Anderson Mill Subdivision
Amenities
- Common Area
- Community Mailbox
Recreation
- Community Playground
- Community Pool
- Trails
Map
Source: Unlock MLS (Austin Board of REALTORS®)
MLS Number: 3608115
APN: R399788
- 11100 Alison Parke Trail
- 11804 Buggy Whip Trail
- 11001 Alison Parke Trail
- 11811 Buggy Whip Trail
- 11813 Buggy Whip Trail
- 11000 Anderson Mill Rd Unit 52
- 11000 Anderson Mill Rd Unit 91
- 11000 Anderson Mill Rd Unit 63
- 11000 Anderson Mill Rd Unit 96
- 11000 Anderson Mill Rd Unit 9
- 11462 Bristle Oak Trail
- 11533 Sandy Loam Trail
- 11436 Bristle Oak Trail
- 11305 Songbird Cove
- 11417 Bristle Oak Trail
- 11409 Cezanne Ct
- 11405 Cezanne Ct
- 11506 Fence Post Trail
- 12002 Hardwood Trail
- 11405 Bristle Oak Trail
- 11128 Sandstone Trail
- 11509 Star View Trail
- 11205 Jack Rabbit Trail
- 11541 Sandy Loam Trail
- 11200 Iron Oak Trail
- 11514 Sandy Loam Trail
- 11407 Bristle Oak Trail
- 10801 Hard Rock Rd
- 11700 Fence Post Trail
- 11519 Pecan Creek Pkwy Unit 23
- 11316 Bristle Oak Trail
- 12107 Tanglebriar Trail
- 11608 Spicewood #38 Pkwy Unit 38
- 10509 Doering Ln
- 11804 Aloe Vera Trail
- 11418 Powder Mill Trail
- 11404 Powder Mill Trail
- 11608 Spicewood Pkwy Unit 30
- 11310 Powder Mill Trail
- 10400 Burmaster Ln Unit A
