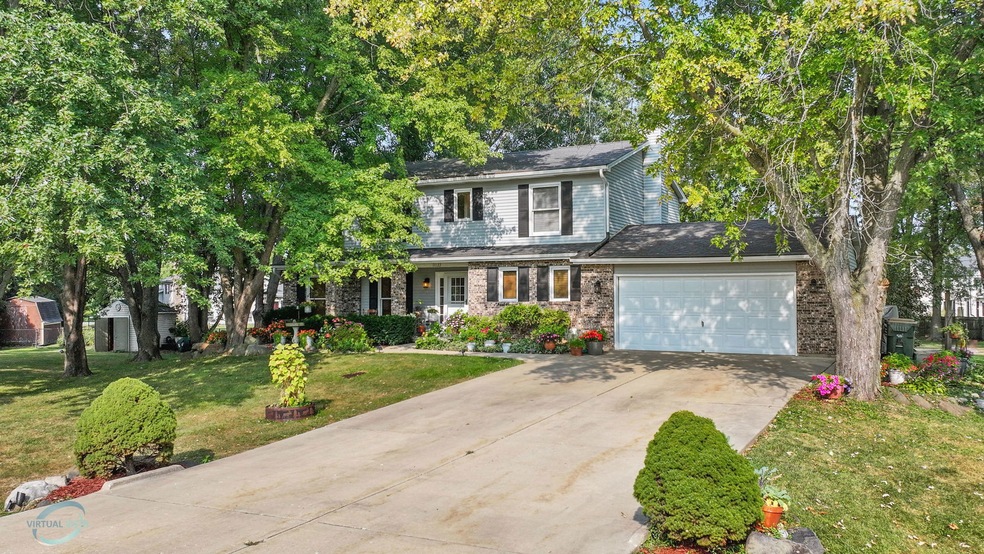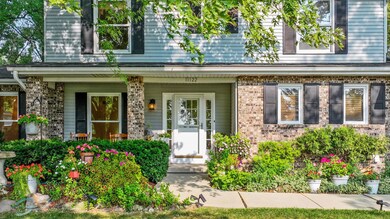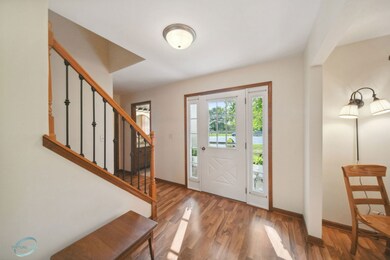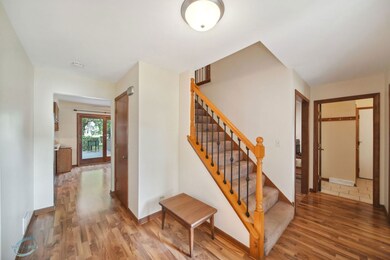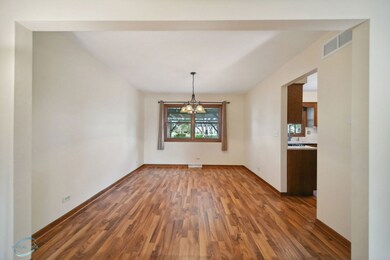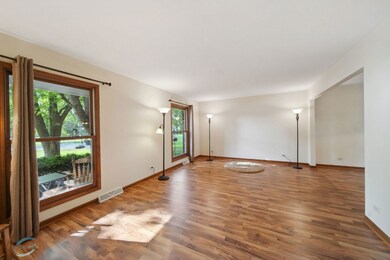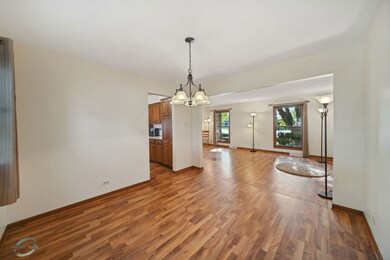
11122 Anvil Ct Unit 1 Naperville, IL 60564
Highlights
- Landscaped Professionally
- Mature Trees
- Recreation Room
- Danielle-Joy Peterson Elementary School Rated A+
- Deck
- Traditional Architecture
About This Home
As of November 2024Artistically situated on a 3/4 acre mature, healthy treed lot, with boulder gardens, perennials & firepit, this solid two-story offers convenience and great family living. Move-in ready: Remodeled kitchen ('22) with Cambria counters/backsplash, hi-end Stainless appliances: Dacor counter-depth refrigerator/bottom freezer, JennAir Noir DW, Jenn-Air Noir Wi-fi O/R, Broan fan, Kohler Graze high-neck faucet, Ortega deep under-mount sink w/grate; Fresh paint throughout two floors ('24); Updated hall bath & powder room w/furniture vanities, granite tops, elongated high-rise commodes, chrome faucets, fiberglass shower insert, rain glass door, decorative mirrors ('16, '23); wood laminate first floor; plush carpet apx 5 yrs in 3 BRS, hall, professionally cleaned 9/24; Family Room w/woodburning raised-hearth fireplace (chimney cleaned & new fire-resistant cap); Master BR w/WIC, new plush carpet '24; Wood blinds, ceiling fan & new track lighting. Finished bsmt w/rec room, workroom; B/I wood shelving in storage/mechanical room. Huge 30 x 20 deck w/trellised Pergola & new floor boards/stair treads '23. Basement freezer, dehumidifier, & garage-ready refrigerator/freezer stay '22. First-floor utility w/garage access; 50-gallon water heater '24; two newer sump pumps; water softener/conditioner; 16x10 outbuilding w/ramp; Heavy duty (6-8") concrete driveway w/extra front and side parking pads, '10; Garage w/rear service door, cabinets, workbench fresh paint. Exterior of home totally soft-washed/windows/screens 9/24; Full front concrete porch w/brick pillars; gardens w/roses, raspberry bushes, & variety hostas. Unincorporated lower taxes, no HOA or restrictions on parking, yet convenient to everything ie. I-55, YMCA, Library, Commissioner's Sports Park on 111th, shopping, restaurants, Sought-after Naperville District 204 Schools, Neuqua Valley HS; Don't miss this Gem!
Last Agent to Sell the Property
john greene, Realtor License #475088689 Listed on: 09/24/2024

Home Details
Home Type
- Single Family
Est. Annual Taxes
- $8,493
Year Built
- Built in 1987 | Remodeled in 2022
Lot Details
- 0.74 Acre Lot
- Lot Dimensions are 98x125x164x192x141
- Cul-De-Sac
- Property has an invisible fence for dogs
- Landscaped Professionally
- Irregular Lot
- Mature Trees
- Wooded Lot
Parking
- 2 Car Attached Garage
- Garage Transmitter
- Garage Door Opener
- Driveway
- Parking Included in Price
Home Design
- Traditional Architecture
- Asphalt Roof
- Concrete Perimeter Foundation
Interior Spaces
- 2,120 Sq Ft Home
- 2-Story Property
- Ceiling Fan
- Wood Burning Fireplace
- Fireplace With Gas Starter
- Drapes & Rods
- Blinds
- Family Room with Fireplace
- Living Room
- Formal Dining Room
- Recreation Room
- Workshop
- Utility Room with Study Area
- Carbon Monoxide Detectors
Kitchen
- Range with Range Hood
- High End Refrigerator
- Dishwasher
- Stainless Steel Appliances
- ENERGY STAR Qualified Appliances
Flooring
- Carpet
- Laminate
Bedrooms and Bathrooms
- 4 Bedrooms
- 4 Potential Bedrooms
- Walk-In Closet
Laundry
- Laundry Room
- Laundry on main level
- Dryer
- Washer
- Sink Near Laundry
Finished Basement
- Basement Fills Entire Space Under The House
- Sump Pump
Outdoor Features
- Deck
- Fire Pit
- Pergola
- Outbuilding
Schools
- Peterson Elementary School
- Clifford Crone Middle School
- Neuqua Valley High School
Utilities
- Central Air
- Heating System Uses Natural Gas
- Well
- Gas Water Heater
- Water Softener is Owned
- Private or Community Septic Tank
Community Details
- Wheatland Highlands Subdivision, Traditional Two Story Floorplan
Listing and Financial Details
- Homeowner Tax Exemptions
Ownership History
Purchase Details
Home Financials for this Owner
Home Financials are based on the most recent Mortgage that was taken out on this home.Purchase Details
Home Financials for this Owner
Home Financials are based on the most recent Mortgage that was taken out on this home.Purchase Details
Similar Homes in the area
Home Values in the Area
Average Home Value in this Area
Purchase History
| Date | Type | Sale Price | Title Company |
|---|---|---|---|
| Warranty Deed | $510,000 | Fidelity National Title | |
| Warranty Deed | $181,000 | Chicago Title Insurance Co | |
| Deed | $157,500 | -- |
Mortgage History
| Date | Status | Loan Amount | Loan Type |
|---|---|---|---|
| Open | $404,761 | FHA | |
| Previous Owner | $231,735 | New Conventional | |
| Previous Owner | $250,000 | Unknown | |
| Previous Owner | $217,500 | Unknown | |
| Previous Owner | $150,000 | Credit Line Revolving | |
| Previous Owner | $100,000 | Credit Line Revolving | |
| Previous Owner | $60,000 | Unknown | |
| Previous Owner | $180,000 | No Value Available |
Property History
| Date | Event | Price | Change | Sq Ft Price |
|---|---|---|---|---|
| 11/26/2024 11/26/24 | Sold | $510,000 | -2.9% | $241 / Sq Ft |
| 10/11/2024 10/11/24 | Pending | -- | -- | -- |
| 09/24/2024 09/24/24 | For Sale | $525,000 | -- | $248 / Sq Ft |
Tax History Compared to Growth
Tax History
| Year | Tax Paid | Tax Assessment Tax Assessment Total Assessment is a certain percentage of the fair market value that is determined by local assessors to be the total taxable value of land and additions on the property. | Land | Improvement |
|---|---|---|---|---|
| 2023 | $8,948 | $128,380 | $22,916 | $105,464 |
| 2022 | $8,200 | $119,815 | $21,679 | $98,136 |
| 2021 | $7,812 | $114,110 | $20,647 | $93,463 |
| 2020 | $7,665 | $112,302 | $20,320 | $91,982 |
| 2019 | $7,527 | $109,137 | $19,747 | $89,390 |
| 2018 | $7,505 | $106,735 | $19,737 | $86,998 |
| 2017 | $6,899 | $97,327 | $19,228 | $78,099 |
| 2016 | $6,866 | $95,232 | $18,814 | $76,418 |
| 2015 | $6,562 | $91,569 | $18,090 | $73,479 |
| 2014 | $6,562 | $86,882 | $18,090 | $68,792 |
| 2013 | $6,562 | $86,882 | $18,090 | $68,792 |
Agents Affiliated with this Home
-
Kathy Taft Holtz

Seller's Agent in 2024
Kathy Taft Holtz
john greene Realtor
(630) 336-2990
65 Total Sales
-
Michael Isadore
M
Buyer's Agent in 2024
Michael Isadore
WEICHERT, REALTORS - Your Place Realty
(630) 965-0869
47 Total Sales
Map
Source: Midwest Real Estate Data (MRED)
MLS Number: 12162038
APN: 01-21-201-013
- 11141 Anvil Ct
- 11319 Maplewood Dr
- 24065 Brancaster Dr
- 2707 Pennyroyal Cir
- 3740 Ryder Ct
- 24161 Brancaster Dr
- 26150 W Sherwood Cir
- 26154 W Sherwood Cir
- 26106 W Sherwood Cir
- 26204 W Sherwood Cir
- 26208 W Sherwood Cir
- 12847 S Platte Trail
- 12903 S Platte Trail
- 12836 S Platte Trail
- 12854 S Platte Trail
- 4719 Torphin Hill Ct
- 10749 Royal Porthcawl Dr
- 5311 Bundle Flower Ct Unit 11
- 24144 Royal Worlington Dr
- 2631 Saltmeadow Rd
