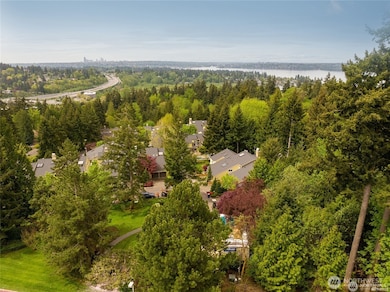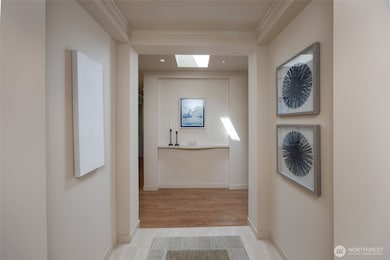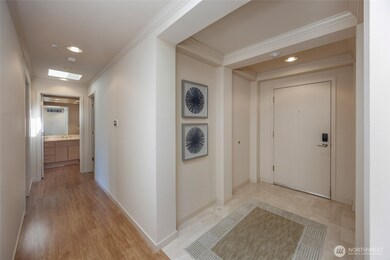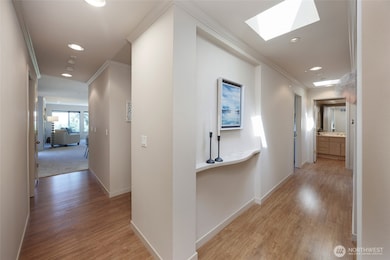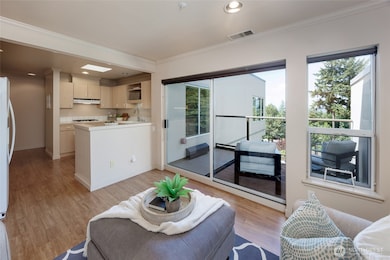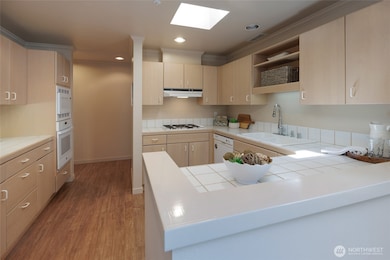
$1,020,000
- 2 Beds
- 2.5 Baths
- 1,552 Sq Ft
- 10005 NE 37th Ct
- Unit 106
- Kirkland, WA
MOVE-IN READY!! This meticulously maintained and thoughtfully updated 2-bedroom condo is truly move-in ready! Oversized windows bring in lots of natural light and the open concept living spaces are perfect for entertaining or quiet evenings at home. Upper-level flex space adapts to your lifestyle as a great office, den, workout area, playroom or nursery. Recent improvements include kitchen and
Rip Warendorf Windermere Real Estate/East

