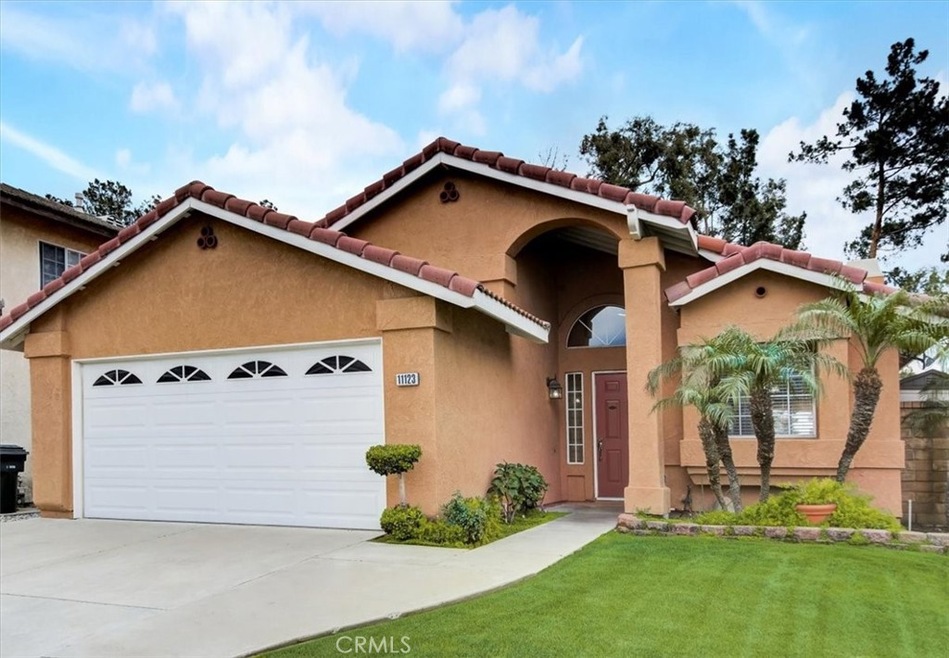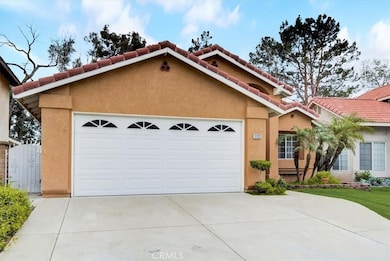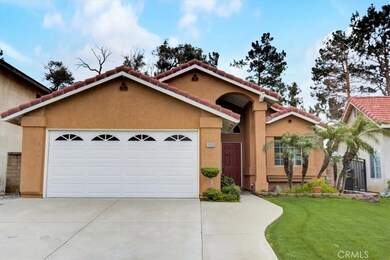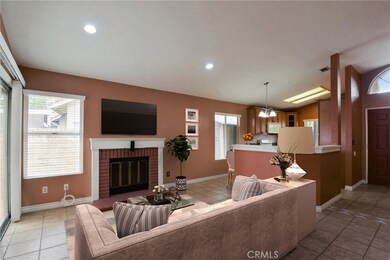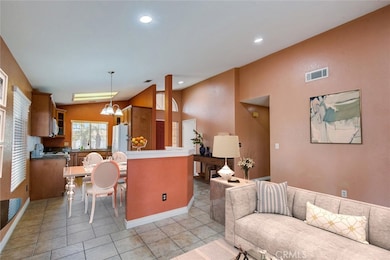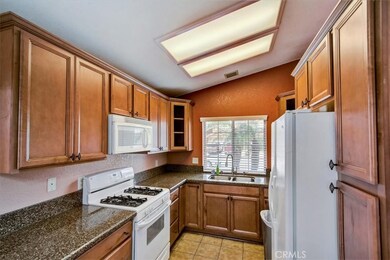
11123 Amarillo St Rancho Cucamonga, CA 91701
Victoria NeighborhoodEstimated Value: $707,000 - $761,000
Highlights
- Mountain View
- Wood Flooring
- Granite Countertops
- Victoria Groves Elementary Rated A-
- High Ceiling
- 5-minute walk to Kenyon Park
About This Home
As of September 2022Cute, move- in ready single-story home in a terrific neighborhood located in Rancho Cucamonga. Wonderful curb appeal and beautiful mountain views! 3 bedrooms, 2 bathrooms, 1209 SF on a 5500 SF lot. Open floor plan with lots of natural light, 12-inch tile entryway leads to the kitchen with granite countertops, custom cabinets, stainless sink, and white appliances. Dining area off of the kitchen which opens to the living room with vaulted ceilings, recessed lighting, a fireplace, and a slider to the backyard. All of the bedrooms have laminate flooring and ceiling fans. The huge Primary Suite has 2 closets, bay windows, and a private ensuite with a shower and dual sink vanity. Additional hallway storage and a full-size bathroom with single sink vanity for the secondary bedrooms to share. Enjoy the backyard with wooden patio cover, lush green grass, wrought iron rear fencing, no direct rear neighbors, storage shed, and views of the neighborhood. This home also has a newer HVAC system, and an attached, finished 2-car garage. This home is in a great location with no HOA and a low tax rate. Close to schools, shopping, Victoria Gardens and Ontario Mills. Easy access to the 210 FWY.
Last Agent to Sell the Property
Michael Espiritu
REDFIN License #01328790 Listed on: 06/17/2022

Home Details
Home Type
- Single Family
Est. Annual Taxes
- $8,022
Year Built
- Built in 1987
Lot Details
- 5,500 Sq Ft Lot
- Wrought Iron Fence
- Block Wall Fence
- Lawn
- Back and Front Yard
Parking
- 2 Car Attached Garage
- Parking Available
- Single Garage Door
- Driveway
Property Views
- Mountain
- Neighborhood
Home Design
- Turnkey
- Tile Roof
- Ridge Vents on the Roof
Interior Spaces
- 1,209 Sq Ft Home
- 1-Story Property
- High Ceiling
- Ceiling Fan
- Recessed Lighting
- Double Pane Windows
- Entryway
- Family Room Off Kitchen
- Living Room with Fireplace
Kitchen
- Open to Family Room
- Walk-In Pantry
- Free-Standing Range
- Microwave
- Dishwasher
- Granite Countertops
Flooring
- Wood
- Tile
Bedrooms and Bathrooms
- 3 Main Level Bedrooms
- 2 Full Bathrooms
- Dual Vanity Sinks in Primary Bathroom
- Bathtub with Shower
- Walk-in Shower
Laundry
- Laundry Room
- Washer Hookup
Additional Features
- More Than Two Accessible Exits
- Exterior Lighting
- Suburban Location
- Central Heating and Cooling System
Community Details
- No Home Owners Association
Listing and Financial Details
- Tax Lot 269
- Tax Tract Number 13022
- Assessor Parcel Number 1076601360000
- $1,286 per year additional tax assessments
Ownership History
Purchase Details
Home Financials for this Owner
Home Financials are based on the most recent Mortgage that was taken out on this home.Purchase Details
Home Financials for this Owner
Home Financials are based on the most recent Mortgage that was taken out on this home.Purchase Details
Home Financials for this Owner
Home Financials are based on the most recent Mortgage that was taken out on this home.Purchase Details
Home Financials for this Owner
Home Financials are based on the most recent Mortgage that was taken out on this home.Purchase Details
Home Financials for this Owner
Home Financials are based on the most recent Mortgage that was taken out on this home.Similar Homes in Rancho Cucamonga, CA
Home Values in the Area
Average Home Value in this Area
Purchase History
| Date | Buyer | Sale Price | Title Company |
|---|---|---|---|
| Horton Donald | -- | Lawyers Title | |
| Horton Blake | $645,000 | Lawyers Title | |
| Le Tu N | $370,000 | Chicago Title Co | |
| Johnson David L | $275,000 | Investors Title Company | |
| Maes Anthony J | $161,000 | Northern Counties Title | |
| Quinley William E | -- | Northern Counties Title |
Mortgage History
| Date | Status | Borrower | Loan Amount |
|---|---|---|---|
| Open | Horton Blake | $516,000 | |
| Previous Owner | Le Tu N | $296,000 | |
| Previous Owner | Johnson David L | $265,680 | |
| Previous Owner | Johnson David L | $300,000 | |
| Previous Owner | Johnson David L | $275,000 | |
| Previous Owner | Maes Anthony J | $158,508 | |
| Previous Owner | Maes Anthony J | $22,000 | |
| Previous Owner | Maes Anthony J | $13,000 | |
| Previous Owner | Maes Anthony J | $5,500 | |
| Previous Owner | Maes Anthony J | $159,930 |
Property History
| Date | Event | Price | Change | Sq Ft Price |
|---|---|---|---|---|
| 09/01/2022 09/01/22 | Sold | $645,000 | -0.8% | $533 / Sq Ft |
| 08/16/2022 08/16/22 | Pending | -- | -- | -- |
| 07/19/2022 07/19/22 | Price Changed | $649,888 | -2.3% | $538 / Sq Ft |
| 07/15/2022 07/15/22 | Price Changed | $665,000 | -1.5% | $550 / Sq Ft |
| 06/17/2022 06/17/22 | For Sale | $675,000 | +82.4% | $558 / Sq Ft |
| 08/12/2013 08/12/13 | Sold | $370,000 | +0.3% | $306 / Sq Ft |
| 07/19/2013 07/19/13 | For Sale | $369,000 | -0.3% | $305 / Sq Ft |
| 07/18/2013 07/18/13 | Off Market | $370,000 | -- | -- |
| 07/15/2013 07/15/13 | Pending | -- | -- | -- |
| 07/15/2013 07/15/13 | Off Market | $370,000 | -- | -- |
| 07/13/2013 07/13/13 | For Sale | $369,000 | -0.3% | $305 / Sq Ft |
| 05/28/2013 05/28/13 | Off Market | $370,000 | -- | -- |
| 05/24/2013 05/24/13 | Pending | -- | -- | -- |
| 05/09/2013 05/09/13 | For Sale | $369,000 | -- | $305 / Sq Ft |
Tax History Compared to Growth
Tax History
| Year | Tax Paid | Tax Assessment Tax Assessment Total Assessment is a certain percentage of the fair market value that is determined by local assessors to be the total taxable value of land and additions on the property. | Land | Improvement |
|---|---|---|---|---|
| 2024 | $8,022 | $657,900 | $164,475 | $493,425 |
| 2023 | $7,820 | $645,000 | $161,250 | $483,750 |
| 2022 | $5,493 | $427,406 | $106,852 | $320,554 |
| 2021 | $5,476 | $419,026 | $104,757 | $314,269 |
| 2020 | $5,279 | $414,730 | $103,683 | $311,047 |
| 2019 | $5,332 | $406,598 | $101,650 | $304,948 |
| 2018 | $5,228 | $398,626 | $99,657 | $298,969 |
| 2017 | $5,006 | $390,810 | $97,703 | $293,107 |
| 2016 | $4,875 | $383,147 | $95,787 | $287,360 |
| 2015 | $4,837 | $377,392 | $94,348 | $283,044 |
| 2014 | $4,724 | $370,000 | $92,500 | $277,500 |
Agents Affiliated with this Home
-
M
Seller's Agent in 2022
Michael Espiritu
REDFIN
(951) 961-5110
-
Erika Banos-Soria

Buyer's Agent in 2022
Erika Banos-Soria
BERKSHIRE HATHAWAY HOME SERVIC
(626) 705-4304
3 in this area
49 Total Sales
-
ALEX VILLASENOR

Seller's Agent in 2013
ALEX VILLASENOR
CENTURY 21 KING
(909) 238-8948
26 Total Sales
Map
Source: California Regional Multiple Listing Service (CRMLS)
MLS Number: EV22130297
APN: 1076-601-36
- 11137 Amarillo St
- 10933 Emerson St
- 11015 Charleston St
- 6909 Stanislaus Place
- 10880 Colusa St
- 11345 Starlight Dr
- 11103 Muirfield Dr
- 7390 Belpine Place
- 6699 Summerstone Ct
- 11143 Shaw St
- 11186 Terra Vista Pkwy Unit 116
- 7363 Roxbury Place
- 11159 Saint Tropez Dr
- 7353 Ellena W Unit 83
- 7353 Ellena W
- 7025 Palm Dr
- 11530 Marcello Way
- 7330 Weatherly Place
- 7240 Meadowlark Place
- 11257 Terra Vista Pkwy Unit B
- 11123 Amarillo St
- 11127 Amarillo St Unit 1
- 11127 Amarillo St
- 11121 Amarillo St
- 11131 Amarillo St
- 11117 Amarillo St
- 11113 Amarillo St
- 7051 Woodbury Ct
- 11128 Amarillo St
- 11124 Amarillo St
- 7044 Sterling Ct
- 11132 Amarillo St
- 11143 Amarillo St
- 11120 Amarillo St
- 11109 Amarillo St
- 11136 Amarillo St
- 7061 Woodbury Ct
- 11116 Amarillo St
- 11140 Amarillo St
- 7054 Sterling Ct
