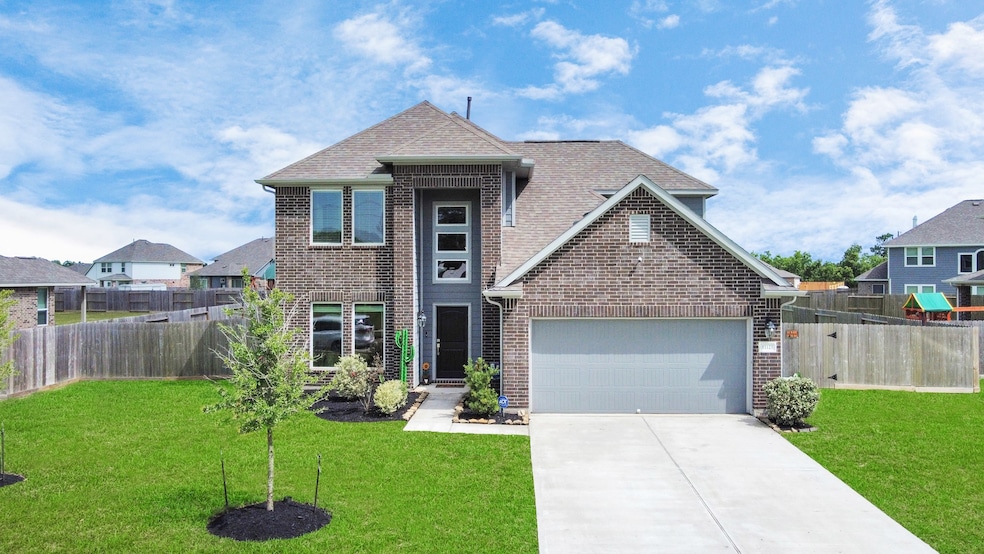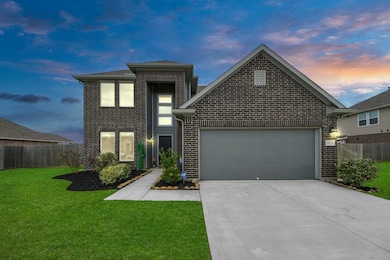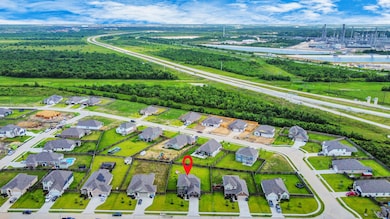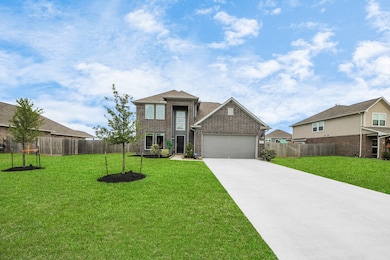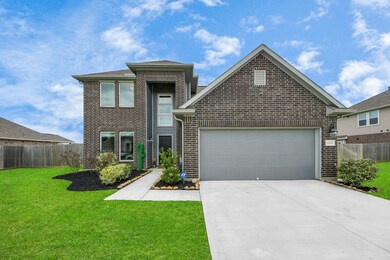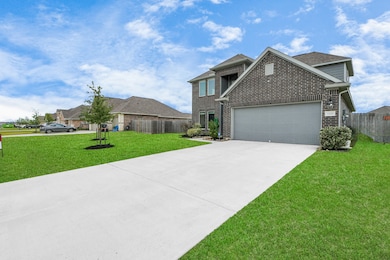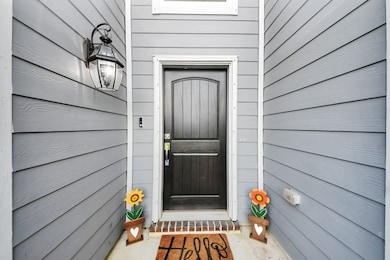
11123 Youngquist Dr Mont Belvieu, TX 77535
Estimated payment $3,183/month
Highlights
- Deck
- Covered patio or porch
- Central Heating and Cooling System
- Traditional Architecture
- 2 Car Attached Garage
About This Home
Like new and impeccably maintained, 11123 Youngquist Dr sits on a generous 0.31-acre lot in sought-after Mont Belvieu. This 4-bedroom, 2.5-bath, two-story brick beauty features a spacious, inviting layout designed for modern living with comfort and style. The bright kitchen, with a gas stove and lots of counter space, flows effortlessly into the dining and living areas making it perfect for entertaining. The first-floor primary suite boasts a spa-Like bath with soaking tub, separate shower, and large walk-in closet. Upstairs, enjoy a huge game room and three roomy bedrooms. Step outside to a fully fenced backyard with lush grass—ideal for kids, pets, outdoor relaxing, or weekend fun. Located in the top-rated Barbers Hill ISD with low taxes and easy I-10 access—this home truly has it all!
Home Details
Home Type
- Single Family
Est. Annual Taxes
- $8,397
Year Built
- Built in 2023
Lot Details
- 0.32 Acre Lot
- Back Yard Fenced
HOA Fees
- $46 Monthly HOA Fees
Parking
- 2 Car Attached Garage
Home Design
- Traditional Architecture
- Brick Exterior Construction
- Slab Foundation
- Composition Roof
- Stone Siding
Interior Spaces
- 2,455 Sq Ft Home
- 2-Story Property
- Washer and Gas Dryer Hookup
Kitchen
- Gas Range
- Microwave
- Dishwasher
- Disposal
Bedrooms and Bathrooms
- 4 Bedrooms
Outdoor Features
- Deck
- Covered patio or porch
Schools
- Barbers Hill North Elementary School
- Barbers Hill North Middle School
- Barbers Hill High School
Utilities
- Central Heating and Cooling System
- Heating System Uses Gas
Community Details
- Country Creek Hoa/Prestige Assoc Association, Phone Number (281) 607-7701
- Country Crk Sub Subdivision
Listing and Financial Details
- Exclusions: The freezer in the Dining Room
- Seller Concessions Offered
Map
Home Values in the Area
Average Home Value in this Area
Property History
| Date | Event | Price | Change | Sq Ft Price |
|---|---|---|---|---|
| 07/15/2025 07/15/25 | For Sale | $440,000 | +10.0% | $179 / Sq Ft |
| 12/29/2023 12/29/23 | Sold | -- | -- | -- |
| 12/04/2023 12/04/23 | Price Changed | $399,990 | -4.1% | $163 / Sq Ft |
| 11/09/2023 11/09/23 | For Sale | $417,007 | -- | $170 / Sq Ft |
Similar Homes in Mont Belvieu, TX
Source: Houston Association of REALTORS®
MLS Number: 76668332
- 1686 County Road 615
- 1644 County Road 615
- 1097 County Road 615
- 2828 County Road 615
- 10325 Farm To Market 1960
- TBA Farm To Market 1960
- 6065 Farm To Market 1960
- 0 Farm To Market 1960
- TBD Farm To Market 1960
- TBD Farm To Market 1960 Rd E
- 7423 Farm To Market 1960
- 7425 Farm To Market 1960
- 143 Wildflower Ln
- 139 Wildflower Ln
- 1 Fm 686
- 00 Fm 686
- 1096 Allie Ln
- Lot 17 Allie Ln
- Lot 7 Allie Ln
- Lot 5 Allie Ln
- 1585 Fm 686
- 688 County Road 6681
- 4490 N Cleveland St
- 3150 A N Cleveland St
- 3150 B N Cleveland St
- 1451 W Clayton St
- 105 W Linney St Unit 2
- 786 County Road 6763
- 202 E Kay St
- 1055 Llano Trail
- 9553 Private Road 683 Hwy 321 Hwy
- 1544 Road 5860
- 405 E Young St
- 17 Road 6615
- 17 Rd 6615
- 13 Road 660
- 74 Georgia St
- 104 Tracie Dr
- 510 Road 5510
- 500 Road 5510
