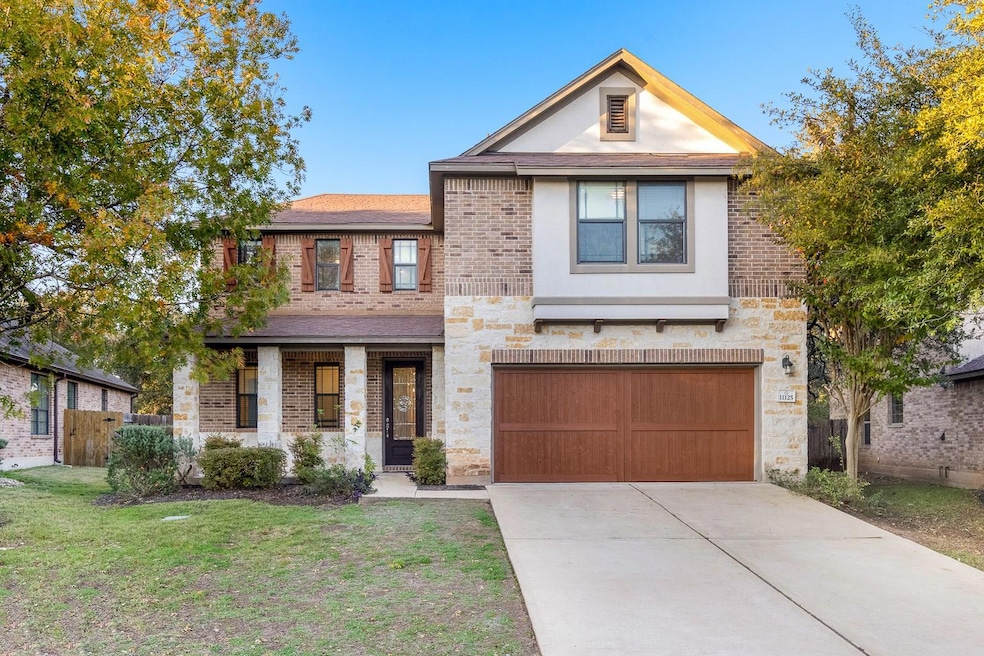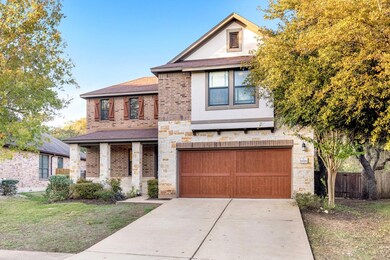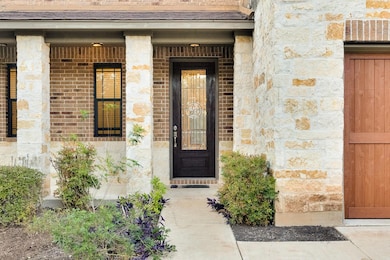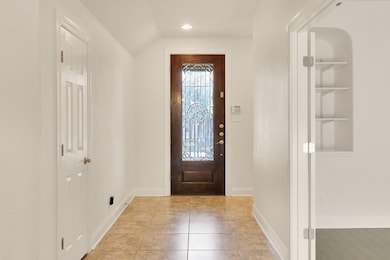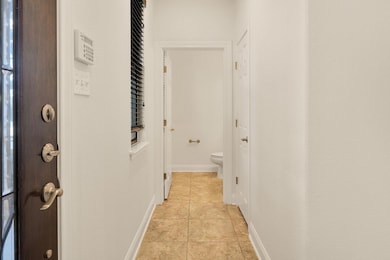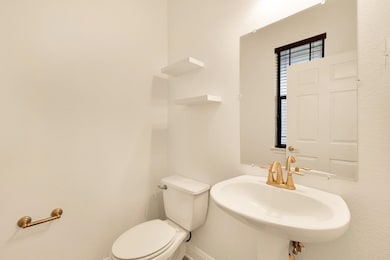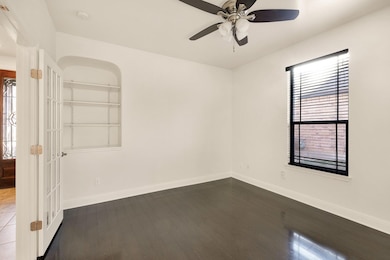
11125 Bastogne Loop Austin, TX 78739
Circle C Ranch NeighborhoodEstimated payment $5,476/month
Highlights
- Main Floor Primary Bedroom
- Park or Greenbelt View
- Granite Countertops
- Clayton Elementary School Rated A
- High Ceiling
- Multiple Living Areas
About This Home
This home is also available for lease. Brand new HVAC SYSTEM AND WATER HEATER.**Luxury Living in Circle C Gated Community – 11125 Bastogne Loop** Welcome to your dream home located in the exclusive **Enclave at Circle C**, a gated community within the prestigious Circle C Ranch. This stunning property at **11125 Bastogne Loop** offers an exceptional blend of elegance, comfort, and privacy, making it perfect for families and professionals alike. **Key Features:** - **Prime Location**: Nestled in the heart of Circle C, enjoy easy access to top-rated schools, abundant green spaces, and Austin's best dining and shopping destinations. - **Impressive Curb Appeal**: Beautifully landscaped front yard and an elegant stone-and-brick exterior set the tone for this exquisite home. - **Spacious Layout**: This home boasts [number] bedrooms, [number] bathrooms, and a thoughtfully designed open floor plan with high ceilings and abundant natural light. - **Chef’s Kitchen**: A gourmet kitchen equipped with stainless steel appliances, quartz countertops, an oversized island, and custom cabinetry – ideal for hosting and family gatherings. - **Luxurious Owner's Suite**: The primary bedroom is a private retreat with a spa-like ensuite featuring a soaking tub, walk-in shower, dual vanities, and a generous walk-in closet. - **Outdoor Oasis**: Relax or entertain in the backyard featuring a covered patio and manicured lawn, with potential for a pool or outdoor kitchen. - **Modern Amenities**: Hardwood floors, energy-efficient windows, smart home technology, and a 2-3 car garage offer the latest conveniences. - **Community Perks**: Residents of The Enclave enjoy exclusive access to a private pool, trails, and parks, with all the amenities of Circle C Ranch at your fingertips. This home is more than just a property—it’s a lifestyle. Don't miss your opportunity to own a piece of this sought-after community.
Listing Agent
Keller Williams Realty Brokerage Phone: (512) 563-9729 License #0715230 Listed on: 12/14/2024

Home Details
Home Type
- Single Family
Est. Annual Taxes
- $15,998
Year Built
- Built in 2010
Lot Details
- 7,758 Sq Ft Lot
- South Facing Home
- Wrought Iron Fence
- Wood Fence
- Back Yard Fenced
- Sprinkler System
HOA Fees
- $270 Monthly HOA Fees
Parking
- 2 Car Garage
- Front Facing Garage
- Garage Door Opener
- Driveway
Home Design
- Brick Exterior Construction
- Slab Foundation
- Shingle Roof
- Composition Roof
- Stone Siding
Interior Spaces
- 2,505 Sq Ft Home
- 2-Story Property
- High Ceiling
- Ceiling Fan
- Recessed Lighting
- Blinds
- Multiple Living Areas
- Park or Greenbelt Views
Kitchen
- Breakfast Area or Nook
- Open to Family Room
- Built-In Electric Oven
- Built-In Oven
- Gas Cooktop
- Microwave
- Stainless Steel Appliances
- Kitchen Island
- Granite Countertops
Flooring
- Carpet
- Tile
Bedrooms and Bathrooms
- 4 Bedrooms | 1 Primary Bedroom on Main
- Walk-In Closet
- Double Vanity
- Garden Bath
- Walk-in Shower
Outdoor Features
- Covered patio or porch
Schools
- Clayton Elementary School
- Gorzycki Middle School
- Bowie High School
Utilities
- Central Heating and Cooling System
- Underground Utilities
- Natural Gas Connected
- ENERGY STAR Qualified Water Heater
- High Speed Internet
- Cable TV Available
Listing and Financial Details
- Assessor Parcel Number 04225003570000
- Tax Block B
Community Details
Overview
- Association fees include common area maintenance, landscaping
- Circle C And The Enclave Association
- Lacrosse Sec 02 Subdivision
Recreation
- Community Pool
Security
- Card or Code Access
Map
Home Values in the Area
Average Home Value in this Area
Tax History
| Year | Tax Paid | Tax Assessment Tax Assessment Total Assessment is a certain percentage of the fair market value that is determined by local assessors to be the total taxable value of land and additions on the property. | Land | Improvement |
|---|---|---|---|---|
| 2023 | $16,804 | $928,778 | $325,000 | $603,778 |
| 2022 | $18,147 | $918,883 | $325,000 | $593,883 |
| 2021 | $11,440 | $525,556 | $100,000 | $425,556 |
| 2020 | $9,812 | $457,448 | $100,000 | $357,448 |
| 2018 | $9,838 | $422,846 | $100,000 | $322,846 |
| 2017 | $9,765 | $437,871 | $50,000 | $387,871 |
| 2016 | $9,361 | $419,759 | $50,000 | $369,759 |
| 2015 | $8,959 | $409,602 | $50,000 | $359,602 |
| 2014 | $8,959 | $376,445 | $50,000 | $326,445 |
Property History
| Date | Event | Price | Change | Sq Ft Price |
|---|---|---|---|---|
| 05/22/2025 05/22/25 | Price Changed | $698,000 | -3.7% | $279 / Sq Ft |
| 05/21/2025 05/21/25 | Price Changed | $724,900 | -3.2% | $289 / Sq Ft |
| 04/15/2025 04/15/25 | Price Changed | $749,000 | -4.6% | $299 / Sq Ft |
| 01/30/2025 01/30/25 | Price Changed | $784,900 | -1.3% | $313 / Sq Ft |
| 12/14/2024 12/14/24 | For Sale | $795,000 | -- | $317 / Sq Ft |
Purchase History
| Date | Type | Sale Price | Title Company |
|---|---|---|---|
| Warranty Deed | -- | None Available | |
| Warranty Deed | -- | None Available | |
| Warranty Deed | -- | None Available | |
| Warranty Deed | -- | None Available | |
| Special Warranty Deed | -- | Alamo Title Company |
Mortgage History
| Date | Status | Loan Amount | Loan Type |
|---|---|---|---|
| Previous Owner | $199,000 | Unknown |
Similar Homes in Austin, TX
Source: Unlock MLS (Austin Board of REALTORS®)
MLS Number: 3697052
APN: 734803
- 7625 Brecourt Manor Way
- 7721 Haggans Ln
- 10916 Canfield Dr
- 10820 Sky Rock Dr
- 11104 Claro Vista Cove
- 7017 Viridian Ln
- 10725 Maelin Dr
- 7108 Magenta Ln
- 7221 Seneca Falls Loop
- 11009 Arbole Cove
- 6717 Blissfield Dr
- 8301 Zyle Rd
- 6933 Hansa Loop
- 11404 Fm 1826
- 11705 Cherisse Dr
- 7501 Seneca Falls Loop
- 7016 Tanaqua Ln
- 7508 Jaborandi Dr
- 7420 Jaborandi Dr
- 6521 Walebridge Ln
