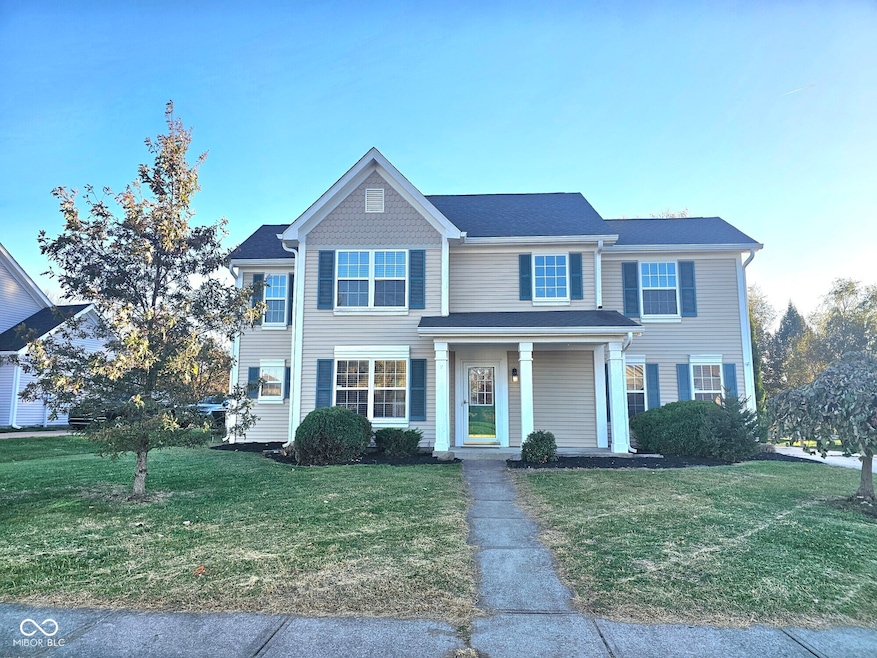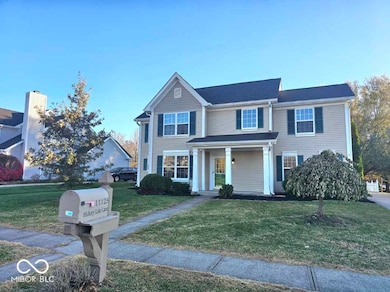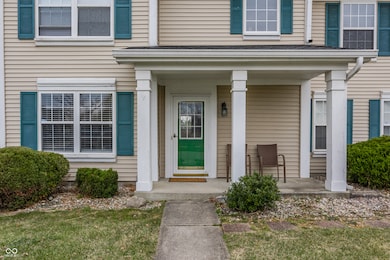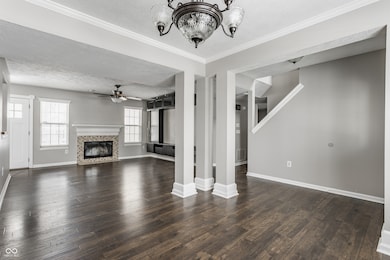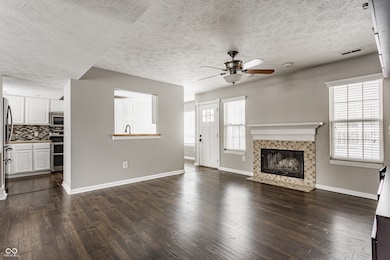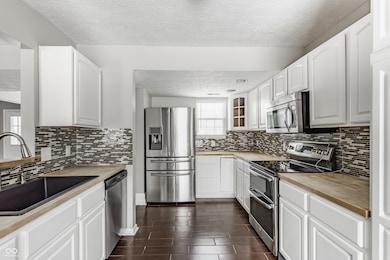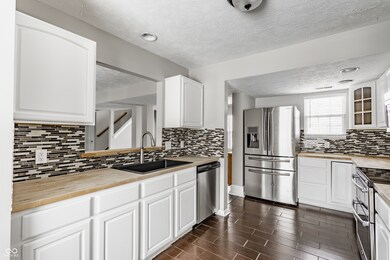
11125 Hickory Lake Ln Indianapolis, IN 46235
Estimated payment $2,091/month
Highlights
- 1 Fireplace
- 2 Car Attached Garage
- Woodwork
- Double Oven
- Soaking Tub
- Walk-In Closet
About This Home
This Lovely and Spacious Lifesize Dollhouse with Gingerbread and a white picket fence can be yours! Fantastic 4-bed, 2.5 bath home in the Fairways section of Winding Ridge! This home features an open concept Great Room room with woodburning fireplace and elegant floating built-in entertainment center. Dining room has a lovely custom bar. Beautiful cook's kitchen with stainless steel appliances, tons of counter space and storage, and tile backsplash. Four bedrooms upstairs. The Primary suite has a Jacuzzi tub, separate shower and large walk-in closet. The huge second bedroom is above the garage and can be used as a bedroom, exercise room, guest room, entertainment room or anything you want - you choose! Lovely, large, fenced yard for plenty of room to run and play! New AC-2024, New Roof-2021, Updated Kitchen-2020, New Main Level Flooring-2020, New Water Heater-2019, New HVAC-2017, New Vinyl Fence-2017, Deck repainted 7-2025, and so many more updates. This home is a must see!
Home Details
Home Type
- Single Family
Est. Annual Taxes
- $4,586
Year Built
- Built in 1998
Lot Details
- 0.28 Acre Lot
HOA Fees
- $27 Monthly HOA Fees
Parking
- 2 Car Attached Garage
Home Design
- Slab Foundation
- Vinyl Siding
- Cedar
Interior Spaces
- 2-Story Property
- Woodwork
- 1 Fireplace
- Attic Access Panel
- Fire and Smoke Detector
- Laundry on main level
Kitchen
- Double Oven
- Electric Oven
- Built-In Microwave
- Dishwasher
- Disposal
Flooring
- Carpet
- Luxury Vinyl Plank Tile
Bedrooms and Bathrooms
- 4 Bedrooms
- Walk-In Closet
- Soaking Tub
Utilities
- Forced Air Heating and Cooling System
- Heat Pump System
- Electric Water Heater
Community Details
- Association fees include clubhouse, maintenance, management, snow removal, tennis court(s)
- Association Phone (317) 883-9790
- Fairways At Winding Ridge Subdivision
- Property managed by ES Property Management LLC
- The community has rules related to covenants, conditions, and restrictions
Listing and Financial Details
- Legal Lot and Block 49 / 1
- Assessor Parcel Number 490810107028000407
Map
Home Values in the Area
Average Home Value in this Area
Tax History
| Year | Tax Paid | Tax Assessment Tax Assessment Total Assessment is a certain percentage of the fair market value that is determined by local assessors to be the total taxable value of land and additions on the property. | Land | Improvement |
|---|---|---|---|---|
| 2024 | $4,755 | $210,600 | $31,500 | $179,100 |
| 2023 | $4,755 | $215,300 | $31,500 | $183,800 |
| 2022 | $2,420 | $214,000 | $31,500 | $182,500 |
| 2021 | $2,252 | $196,900 | $31,500 | $165,400 |
| 2020 | $1,977 | $171,500 | $25,800 | $145,700 |
| 2019 | $1,693 | $162,800 | $25,800 | $137,000 |
| 2018 | $1,612 | $155,000 | $25,800 | $129,200 |
| 2017 | $1,628 | $156,800 | $25,800 | $131,000 |
| 2016 | $1,603 | $154,500 | $25,800 | $128,700 |
| 2014 | $1,554 | $155,400 | $25,800 | $129,600 |
| 2013 | $1,554 | $155,400 | $25,800 | $129,600 |
Property History
| Date | Event | Price | List to Sale | Price per Sq Ft |
|---|---|---|---|---|
| 11/18/2025 11/18/25 | Pending | -- | -- | -- |
| 11/13/2025 11/13/25 | Price Changed | $319,500 | 0.0% | $145 / Sq Ft |
| 11/13/2025 11/13/25 | For Sale | $319,500 | -0.1% | $145 / Sq Ft |
| 09/15/2025 09/15/25 | Off Market | $319,900 | -- | -- |
| 08/01/2025 08/01/25 | Price Changed | $319,900 | -0.9% | $146 / Sq Ft |
| 07/15/2025 07/15/25 | For Sale | $322,900 | 0.0% | $147 / Sq Ft |
| 04/16/2025 04/16/25 | Off Market | $322,900 | -- | -- |
| 04/03/2025 04/03/25 | For Sale | $322,900 | -- | $147 / Sq Ft |
Purchase History
| Date | Type | Sale Price | Title Company |
|---|---|---|---|
| Warranty Deed | -- | Hall Render Killian Heath & Ly | |
| Warranty Deed | -- | None Available | |
| Interfamily Deed Transfer | -- | None Available |
Mortgage History
| Date | Status | Loan Amount | Loan Type |
|---|---|---|---|
| Previous Owner | $143,355 | FHA |
About the Listing Agent
Seija's Other Listings
Source: MIBOR Broker Listing Cooperative®
MLS Number: 22028675
APN: 49-08-10-107-028.000-407
- 5356 Brianna Ln
- 5416 Brassie Dr
- 5339 Brassie Dr
- 5440 N German Church Rd
- 11427 Flatstick Ct
- 5488 N German Church Rd
- 10919 E 56th St
- 5151 Sandwood Dr
- 10825 Sedgegrass Dr
- 10620 Crystal Coop Ln
- 11716 Hamble Dr
- 4846 Chip Shot Ln
- 4934 Amber Wood Dr
- 4639 Jasper Ridge Blvd
- 11754 Hamble Dr
- 10518 Quartz Ln
- 11533 Basalt Dr
- 10508 Sedgegrass Dr
- 11711 Fawn Crest Dr
- 11727 Fawn Crest Dr
