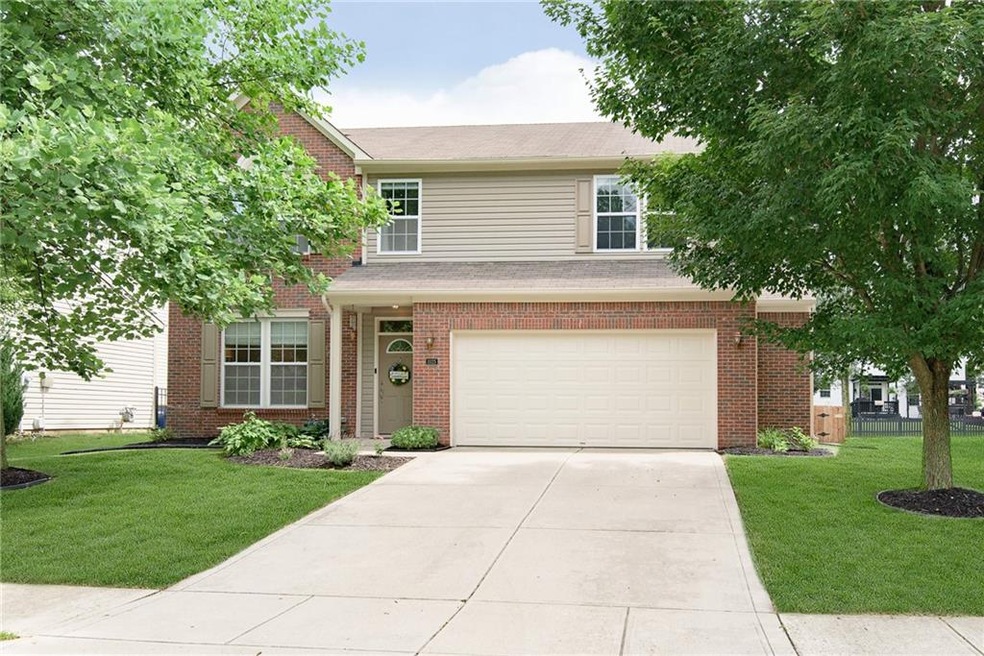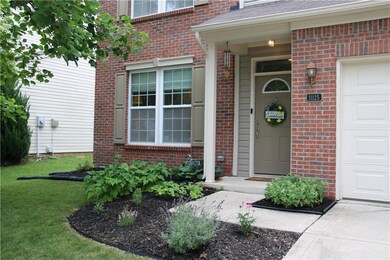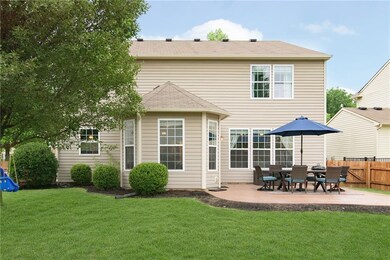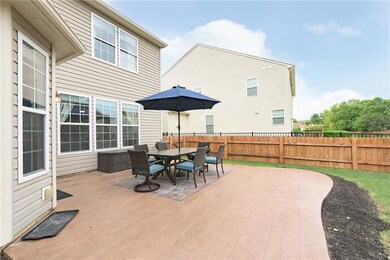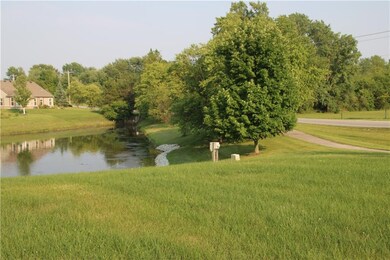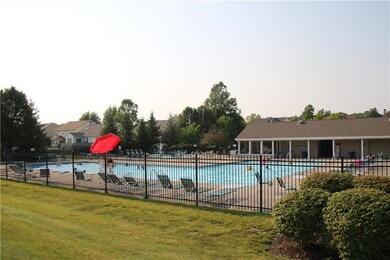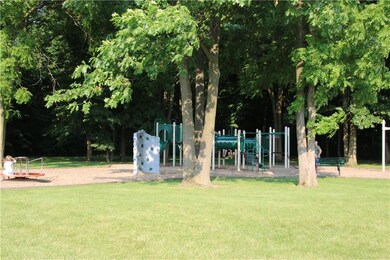
11125 Litchfield Place Fishers, IN 46038
New Britton NeighborhoodHighlights
- Vaulted Ceiling
- Traditional Architecture
- Community Pool
- Sand Creek Elementary School Rated A-
- Wood Flooring
- 2 Car Attached Garage
About This Home
As of August 2021WOW! SPACIOUS & BEAUT OPEN PLAN: LRG GR, LRG LR/OFFICE, Kitchen w/island & adjacent SUN RM, HUGE LOFT, EXPANS STAMPED PATIO & FENCD YARD! SPACIOUS FLEX Rm- perf Formal DR, LR or LRG OFFICE! Stunning Lux Wood Plank Lam floors, tasteful color palette & GORG board & batten accent wall! Enjoy entertaining indoors & out; LRG fencd yrd provides peace-of-mind w/little ones or pets. HUGE LOFT is perf for 2nd FR, Office/Rec Rm/Play Rm. HUGE Mstr BR boasts LOADS of light, ENORM W/I Closet & tub/shwr mstr bth. HUGE BR’S feat spacious Walk-in Closets & garage bump-out adds bonus storage! AMENITIES: pool, park/playgrnd, walking trail, wooded nature trail & picturesque pond w/water fountain. Close to shops & dining & TOP FISHERS SCHOOLS! WON’T LAST LONG!
Last Agent to Sell the Property
CENTURY 21 Scheetz License #RB14036553 Listed on: 07/09/2021

Last Buyer's Agent
Dejan Minoski
Real Broker, LLC
Home Details
Home Type
- Single Family
Est. Annual Taxes
- $3,660
Year Built
- Built in 2005
Lot Details
- 8,276 Sq Ft Lot
HOA Fees
- $41 Monthly HOA Fees
Parking
- 2 Car Attached Garage
- Driveway
Home Design
- Traditional Architecture
- Brick Exterior Construction
- Slab Foundation
- Vinyl Siding
Interior Spaces
- 2-Story Property
- Sound System
- Woodwork
- Vaulted Ceiling
- Vinyl Clad Windows
- Utility Room
- Wood Flooring
- Attic Access Panel
Kitchen
- Electric Oven
- Built-In Microwave
- Dishwasher
- Disposal
Bedrooms and Bathrooms
- 3 Bedrooms
- Walk-In Closet
Home Security
- Security System Owned
- Fire and Smoke Detector
Utilities
- Forced Air Heating and Cooling System
- Heating System Uses Gas
- Gas Water Heater
Listing and Financial Details
- Assessor Parcel Number 291121001074000020
Community Details
Overview
- Association fees include insurance, maintenance, nature area, parkplayground, pool, snow removal
- Sedona Subdivision
Recreation
- Community Pool
Ownership History
Purchase Details
Home Financials for this Owner
Home Financials are based on the most recent Mortgage that was taken out on this home.Purchase Details
Home Financials for this Owner
Home Financials are based on the most recent Mortgage that was taken out on this home.Purchase Details
Home Financials for this Owner
Home Financials are based on the most recent Mortgage that was taken out on this home.Purchase Details
Home Financials for this Owner
Home Financials are based on the most recent Mortgage that was taken out on this home.Purchase Details
Similar Homes in Fishers, IN
Home Values in the Area
Average Home Value in this Area
Purchase History
| Date | Type | Sale Price | Title Company |
|---|---|---|---|
| Warranty Deed | -- | None Available | |
| Warranty Deed | -- | None Available | |
| Warranty Deed | -- | None Available | |
| Warranty Deed | -- | -- | |
| Warranty Deed | -- | -- |
Mortgage History
| Date | Status | Loan Amount | Loan Type |
|---|---|---|---|
| Previous Owner | $310,400 | New Conventional | |
| Previous Owner | $156,000 | New Conventional | |
| Previous Owner | $188,097 | FHA | |
| Previous Owner | $163,757 | FHA |
Property History
| Date | Event | Price | Change | Sq Ft Price |
|---|---|---|---|---|
| 08/30/2021 08/30/21 | Sold | $320,000 | +8.5% | $121 / Sq Ft |
| 08/03/2021 08/03/21 | Pending | -- | -- | -- |
| 07/30/2021 07/30/21 | For Sale | -- | -- | -- |
| 07/12/2021 07/12/21 | Pending | -- | -- | -- |
| 07/09/2021 07/09/21 | For Sale | $295,000 | +51.3% | $111 / Sq Ft |
| 04/13/2015 04/13/15 | Sold | $195,000 | -2.5% | $74 / Sq Ft |
| 02/04/2015 02/04/15 | Pending | -- | -- | -- |
| 11/24/2014 11/24/14 | For Sale | $200,000 | 0.0% | $75 / Sq Ft |
| 02/17/2012 02/17/12 | Rented | $1,450 | -99.3% | -- |
| 02/01/2012 02/01/12 | Under Contract | -- | -- | -- |
| 01/11/2012 01/11/12 | For Rent | $210,000 | -- | -- |
Tax History Compared to Growth
Tax History
| Year | Tax Paid | Tax Assessment Tax Assessment Total Assessment is a certain percentage of the fair market value that is determined by local assessors to be the total taxable value of land and additions on the property. | Land | Improvement |
|---|---|---|---|---|
| 2024 | $3,135 | $294,500 | $61,300 | $233,200 |
| 2023 | $3,135 | $289,100 | $61,300 | $227,800 |
| 2022 | $2,619 | $265,600 | $61,300 | $204,300 |
| 2021 | $2,619 | $226,400 | $61,300 | $165,100 |
| 2020 | $2,487 | $214,100 | $61,300 | $152,800 |
| 2019 | $2,336 | $203,300 | $48,700 | $154,600 |
| 2018 | $2,225 | $195,800 | $48,700 | $147,100 |
| 2017 | $2,200 | $195,800 | $48,700 | $147,100 |
| 2016 | $2,175 | $195,000 | $48,700 | $146,300 |
| 2014 | $3,839 | $179,900 | $42,800 | $137,100 |
| 2013 | $3,839 | $171,700 | $42,800 | $128,900 |
Agents Affiliated with this Home
-

Seller's Agent in 2021
Steve Masuccio
CENTURY 21 Scheetz
(317) 705-2500
5 in this area
219 Total Sales
-
T
Seller Co-Listing Agent in 2021
Tamara Masuccio
CENTURY 21 Scheetz
(317) 557-9530
4 in this area
69 Total Sales
-

Buyer's Agent in 2021
Dejan Minoski
Real Broker, LLC
(317) 308-0104
9 in this area
146 Total Sales
-

Seller's Agent in 2015
Patricia Mahoney
F.C. Tucker Company
(317) 440-2093
3 in this area
104 Total Sales
-
J
Seller Co-Listing Agent in 2015
Jeff Mahoney
F.C. Tucker Company
-

Seller's Agent in 2012
Jason Hess
Compass Indiana, LLC
(317) 716-9258
3 in this area
313 Total Sales
Map
Source: MIBOR Broker Listing Cooperative®
MLS Number: 21796976
APN: 29-11-21-001-074.000-020
- 13992 Wynngate Ln
- 11275 Catalina Dr
- 11141 Craycroft Ct
- 10806 Solis Cir
- 13859 Keams Dr
- 13518 Promise Rd
- 11581 Beardsley Way
- 10795 Creekbed Cir
- 13965 Palodura Ct
- 13829 Black Canyon Ct
- 13884 Wendessa Dr
- 13722 Wendessa Dr
- 11849 Traymoore Dr
- 14223 Coyote Ridge Dr
- 10796 Trailwood Dr
- 14247 Coyote Ridge Dr
- 14247 Coyote Ridge Dr
- 14247 Coyote Ridge Dr
- 14247 Coyote Ridge Dr
- 14247 Coyote Ridge Dr
