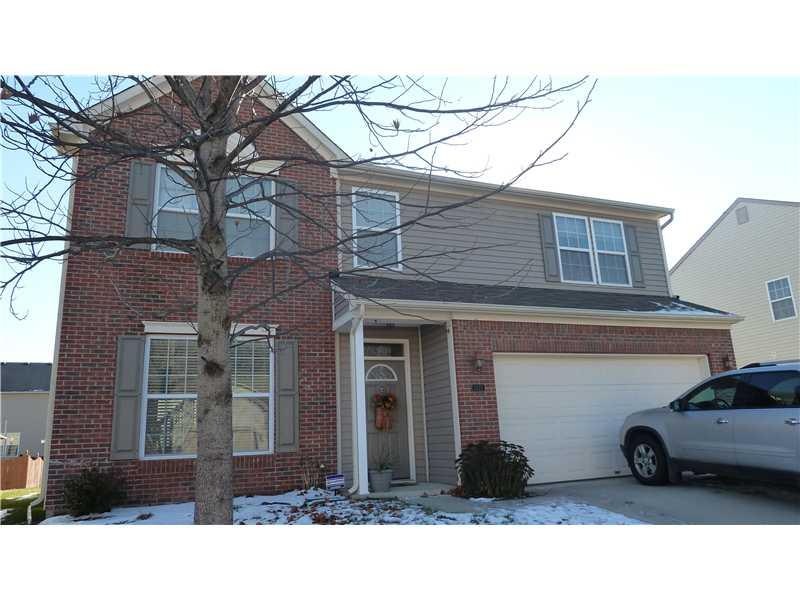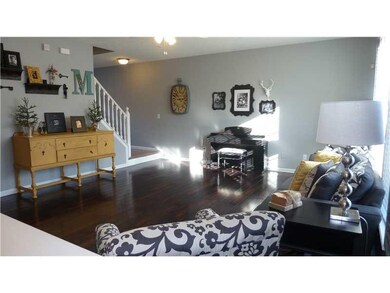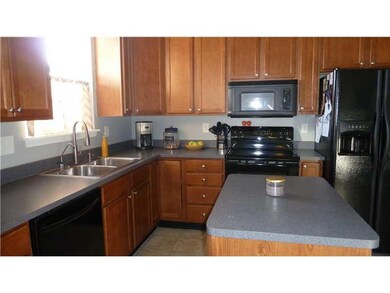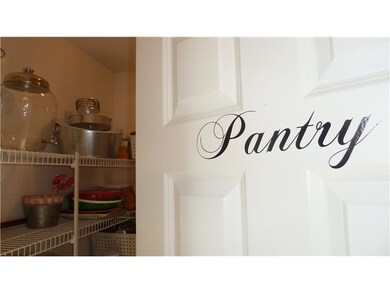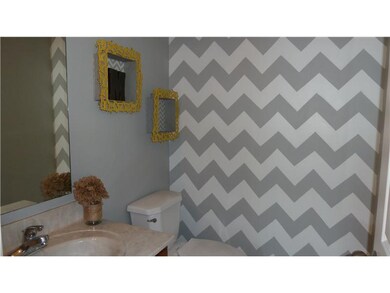
11125 Litchfield Place Fishers, IN 46038
New Britton NeighborhoodHighlights
- Vaulted Ceiling
- Community Pool
- Walk-In Closet
- Sand Creek Elementary School Rated A-
- Woodwork
- Security System Owned
About This Home
As of August 2021You're going to love this one! It's a beauty at a terrific price! 9ft ceils, lots of light w/windows across to back. Kitchen w/42 inch cabinets, center island, large W-I-pantry. 4 seasons Sun Rm off Kitchen! New flooring, carpet & paint. Pamper yourself in this MstrSte! Warm & inviting - fabulous W-I-Closet. Upstairs Family rm is huge! Large secondary bedrooms have W-I-Closets. Over sized garage. Walking trails, pool, play grounds. 4 star schools. Close to shopping, fantastic location!
Last Agent to Sell the Property
F.C. Tucker Company License #RB14044439 Listed on: 11/24/2014

Co-Listed By
Jeff Mahoney
F.C. Tucker Company
Last Buyer's Agent
Steve Masuccio
Home Details
Home Type
- Single Family
Est. Annual Taxes
- $3,660
Year Built
- Built in 2005
Lot Details
- 8,276 Sq Ft Lot
Home Design
- Brick Exterior Construction
- Slab Foundation
- Vinyl Siding
Interior Spaces
- 2-Story Property
- Sound System
- Woodwork
- Vaulted Ceiling
- Utility Room
- Attic Access Panel
Kitchen
- Electric Oven
- Built-In Microwave
- Dishwasher
- Disposal
Bedrooms and Bathrooms
- 3 Bedrooms
- Walk-In Closet
Home Security
- Security System Owned
- Fire and Smoke Detector
Parking
- Garage
- Driveway
Utilities
- Forced Air Heating and Cooling System
- Heating System Uses Gas
- Gas Water Heater
Listing and Financial Details
- Assessor Parcel Number 291121001074000020
Community Details
Overview
- Association fees include insurance, maintenance, nature area, pool, parkplayground, snow removal
- Sedona Subdivision
Recreation
- Community Pool
Ownership History
Purchase Details
Home Financials for this Owner
Home Financials are based on the most recent Mortgage that was taken out on this home.Purchase Details
Home Financials for this Owner
Home Financials are based on the most recent Mortgage that was taken out on this home.Purchase Details
Home Financials for this Owner
Home Financials are based on the most recent Mortgage that was taken out on this home.Purchase Details
Home Financials for this Owner
Home Financials are based on the most recent Mortgage that was taken out on this home.Purchase Details
Similar Homes in Fishers, IN
Home Values in the Area
Average Home Value in this Area
Purchase History
| Date | Type | Sale Price | Title Company |
|---|---|---|---|
| Warranty Deed | -- | None Available | |
| Warranty Deed | -- | None Available | |
| Warranty Deed | -- | None Available | |
| Warranty Deed | -- | -- | |
| Warranty Deed | -- | -- |
Mortgage History
| Date | Status | Loan Amount | Loan Type |
|---|---|---|---|
| Previous Owner | $310,400 | New Conventional | |
| Previous Owner | $156,000 | New Conventional | |
| Previous Owner | $188,097 | FHA | |
| Previous Owner | $163,757 | FHA |
Property History
| Date | Event | Price | Change | Sq Ft Price |
|---|---|---|---|---|
| 08/30/2021 08/30/21 | Sold | $320,000 | +8.5% | $121 / Sq Ft |
| 08/03/2021 08/03/21 | Pending | -- | -- | -- |
| 07/30/2021 07/30/21 | For Sale | -- | -- | -- |
| 07/12/2021 07/12/21 | Pending | -- | -- | -- |
| 07/09/2021 07/09/21 | For Sale | $295,000 | +51.3% | $111 / Sq Ft |
| 04/13/2015 04/13/15 | Sold | $195,000 | -2.5% | $74 / Sq Ft |
| 02/04/2015 02/04/15 | Pending | -- | -- | -- |
| 11/24/2014 11/24/14 | For Sale | $200,000 | 0.0% | $75 / Sq Ft |
| 02/17/2012 02/17/12 | Rented | $1,450 | -99.3% | -- |
| 02/01/2012 02/01/12 | Under Contract | -- | -- | -- |
| 01/11/2012 01/11/12 | For Rent | $210,000 | -- | -- |
Tax History Compared to Growth
Tax History
| Year | Tax Paid | Tax Assessment Tax Assessment Total Assessment is a certain percentage of the fair market value that is determined by local assessors to be the total taxable value of land and additions on the property. | Land | Improvement |
|---|---|---|---|---|
| 2024 | $3,135 | $294,500 | $61,300 | $233,200 |
| 2023 | $3,135 | $289,100 | $61,300 | $227,800 |
| 2022 | $2,619 | $265,600 | $61,300 | $204,300 |
| 2021 | $2,619 | $226,400 | $61,300 | $165,100 |
| 2020 | $2,487 | $214,100 | $61,300 | $152,800 |
| 2019 | $2,336 | $203,300 | $48,700 | $154,600 |
| 2018 | $2,225 | $195,800 | $48,700 | $147,100 |
| 2017 | $2,200 | $195,800 | $48,700 | $147,100 |
| 2016 | $2,175 | $195,000 | $48,700 | $146,300 |
| 2014 | $3,839 | $179,900 | $42,800 | $137,100 |
| 2013 | $3,839 | $171,700 | $42,800 | $128,900 |
Agents Affiliated with this Home
-

Seller's Agent in 2021
Steve Masuccio
CENTURY 21 Scheetz
(317) 705-2500
5 in this area
219 Total Sales
-
T
Seller Co-Listing Agent in 2021
Tamara Masuccio
CENTURY 21 Scheetz
(317) 557-9530
4 in this area
69 Total Sales
-

Buyer's Agent in 2021
Dejan Minoski
Real Broker, LLC
(317) 308-0104
9 in this area
146 Total Sales
-

Seller's Agent in 2015
Patricia Mahoney
F.C. Tucker Company
(317) 440-2093
3 in this area
104 Total Sales
-
J
Seller Co-Listing Agent in 2015
Jeff Mahoney
F.C. Tucker Company
-

Seller's Agent in 2012
Jason Hess
Compass Indiana, LLC
(317) 716-9258
3 in this area
313 Total Sales
Map
Source: MIBOR Broker Listing Cooperative®
MLS Number: MBR21326205
APN: 29-11-21-001-074.000-020
- 11275 Catalina Dr
- 11141 Craycroft Ct
- 10806 Solis Cir
- 13859 Keams Dr
- 13518 Promise Rd
- 11581 Beardsley Way
- 13965 Palodura Ct
- 13829 Black Canyon Ct
- 13884 Wendessa Dr
- 13722 Wendessa Dr
- 11849 Traymoore Dr
- 14215 Coyote Ridge Dr
- 14223 Coyote Ridge Dr
- 14277 Coyote Ridge Dr
- 10796 Trailwood Dr
- Benbrook Plan at Marilyn Woods - The Signature Collection
- Crestline Plan at Marilyn Woods - The Signature Collection
- Hoosier Plan at Marilyn Woods - The Signature Collection
- Elkhart Plan at Marilyn Woods - The Signature Collection
- Pendula Plan at Marilyn Woods - The Signature Collection
