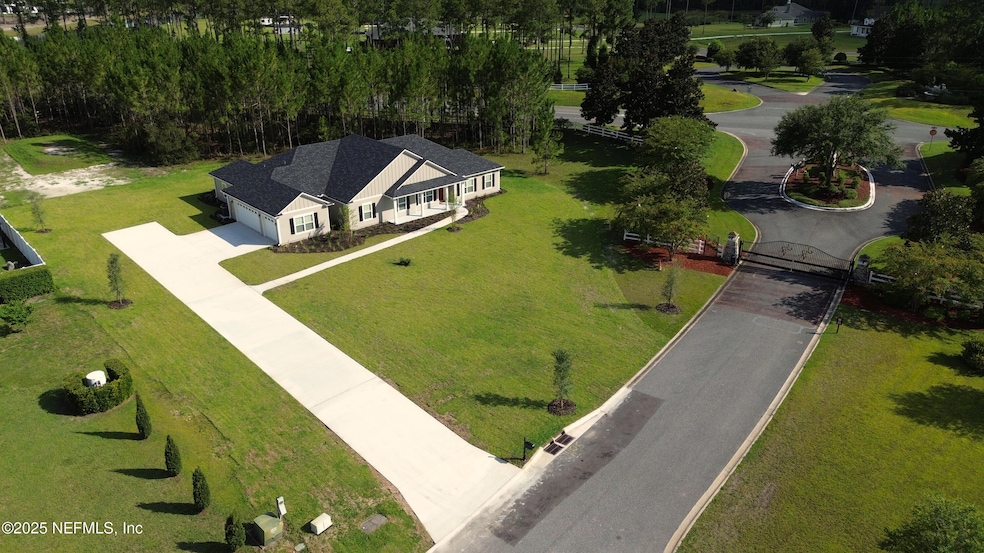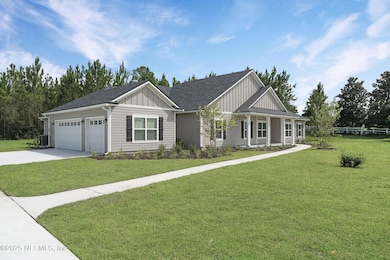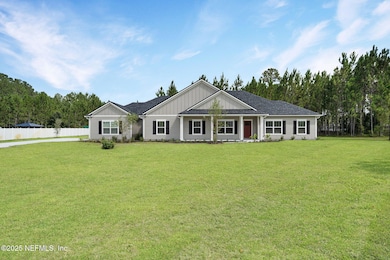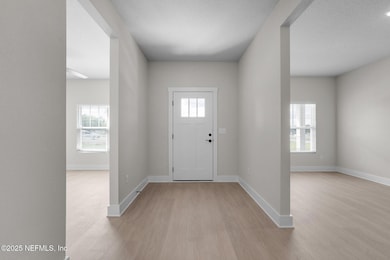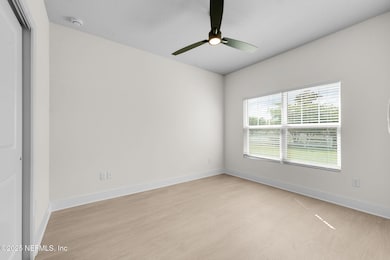
11125 Saddle Club Dr Jacksonville, FL 32219
Jacksonville Ranch Club NeighborhoodEstimated payment $3,422/month
Highlights
- New Construction
- 1.56 Acre Lot
- Breakfast Area or Nook
- Gated Community
- Open Floorplan
- Jogging Path
About This Home
[Seller Incentive - 'NO PAYMENTS UNTIL 2026' w/ Seller credit, using Preferred Lender! *pending qualifications, see Flyer] Welcome to Jacksonville Ranch Club II - a premier gated and equestrian-friendly community! This brand-new construction home offers 5 bedrooms, 3 full bathrooms, and 2,823 sq ft of well-designed living space with a spacious 3-car garage, on a large expansive lot. Enjoy modern finishes throughout, including quartz countertops in the kitchen and all bathrooms, complemented by top-of-the-line Moen fixtures. The open floor plan offers flexible living options and plenty of natural light. Set on a quiet homesite with secluded surroundings, this home provides a peaceful retreat while being just minutes from Jacksonville International Airport, Downtown, and key metro areas. Everything is 100% new construction with a 10 year structural warranty! Don't miss your chance to own in one of Jacksonville's most desirable private communities!
Home Details
Home Type
- Single Family
Est. Annual Taxes
- $642
Year Built
- Built in 2025 | New Construction
HOA Fees
- $73 Monthly HOA Fees
Parking
- 3 Car Attached Garage
Home Design
- Wood Frame Construction
- Shingle Roof
Interior Spaces
- 2,823 Sq Ft Home
- 1-Story Property
- Open Floorplan
- Built-In Features
- Ceiling Fan
- Entrance Foyer
- Vinyl Flooring
- Fire and Smoke Detector
- Washer and Electric Dryer Hookup
Kitchen
- Breakfast Area or Nook
- Breakfast Bar
- Electric Range
- Dishwasher
- Kitchen Island
Bedrooms and Bathrooms
- 5 Bedrooms
- Split Bedroom Floorplan
- Walk-In Closet
- 3 Full Bathrooms
- Bathtub With Separate Shower Stall
Utilities
- Central Heating and Cooling System
- Well
- Electric Water Heater
- Septic Tank
Additional Features
- Patio
- 1.56 Acre Lot
Listing and Financial Details
- Assessor Parcel Number 0026511605
Community Details
Overview
- Jrc Two Oa Association, Phone Number (904) 673-9374
- Jacksonville Ranch Club 2 Subdivision
- On-Site Maintenance
Recreation
- Community Playground
- Jogging Path
Security
- Gated Community
Map
Home Values in the Area
Average Home Value in this Area
Tax History
| Year | Tax Paid | Tax Assessment Tax Assessment Total Assessment is a certain percentage of the fair market value that is determined by local assessors to be the total taxable value of land and additions on the property. | Land | Improvement |
|---|---|---|---|---|
| 2025 | $642 | $29,793 | -- | -- |
| 2024 | $642 | $52,000 | $52,000 | -- |
| 2023 | $631 | $54,000 | $54,000 | $0 |
| 2022 | $464 | $37,500 | $37,500 | $0 |
| 2021 | $366 | $22,000 | $22,000 | $0 |
| 2020 | $326 | $18,500 | $18,500 | $0 |
| 2019 | $331 | $18,500 | $18,500 | $0 |
| 2018 | $523 | $29,045 | $29,045 | $0 |
| 2017 | $258 | $14,130 | $14,130 | $0 |
| 2016 | $262 | $14,130 | $0 | $0 |
| 2015 | $261 | $14,130 | $0 | $0 |
| 2014 | $236 | $12,372 | $0 | $0 |
Property History
| Date | Event | Price | Change | Sq Ft Price |
|---|---|---|---|---|
| 07/18/2025 07/18/25 | For Sale | $595,000 | -- | $211 / Sq Ft |
Purchase History
| Date | Type | Sale Price | Title Company |
|---|---|---|---|
| Public Action Common In Florida Clerks Tax Deed Or Tax Deeds Or Property Sold For Taxes | $10,100 | None Available | |
| Quit Claim Deed | -- | None Available | |
| Quit Claim Deed | -- | None Available | |
| Public Action Common In Florida Clerks Tax Deed Or Tax Deeds Or Property Sold For Taxes | $9,200 | None Available |
Mortgage History
| Date | Status | Loan Amount | Loan Type |
|---|---|---|---|
| Open | $250,000 | Balloon | |
| Closed | $21,000 | Balloon | |
| Closed | $416,000 | Balloon |
Similar Homes in the area
Source: realMLS (Northeast Florida Multiple Listing Service)
MLS Number: 2099402
APN: 002651-1605
- 10115 Fair Hill Ct
- 11157 Saddle Club Dr
- 10037 Saddle Gate Ct
- 10119 Hunters Chase Ct
- 11214 Saddle Club Dr
- 10136 Hunters Chase Ct
- 11254 Saddle Club Dr
- 11068 Blazing Ridge Ct
- 9921 Derby Gate Ct
- 9955 Kings Crossing Dr
- 10136 Kings Crossing Dr
- 9943 Kings Crossing Dr
- 11018 Derby Chase Ct
- 10111 Breakaway Ct
- 11012 Derby Chase Ct
- 10129 Breakaway Ct
- 10105 Breakaway Ct
- 10123 Breakaway Ct
- 9986 Kings Crossing Dr
- 10104 Breakaway Ct
- 7978 Thyme Trail
- 7973 Thyme Trail
- 9823 Lemon Grass Ln
- 7935 Chamomile Ct
- 9848 Lemon Grass Ln
- 10021 Lemon Grass Ln
- 10003 Lemon Grass Ln
- 9926 Lemon Grass Ln
- 9777 Cilantro Dr
- 9852 Lemon Balm Way
- 9627 Lovage Ln
- 9919 Lovage Ln
- 8146 Golden Bamboo Dr
- 8224 Golden Bamboo Dr
- 9674 Gaynor Cir
- 8264 Horsebit Cir
- 12207 Grand Herring Way
- 12207 Grand Herring Way
- 9053 Whinny Way
- 9005 Latigo Ln
