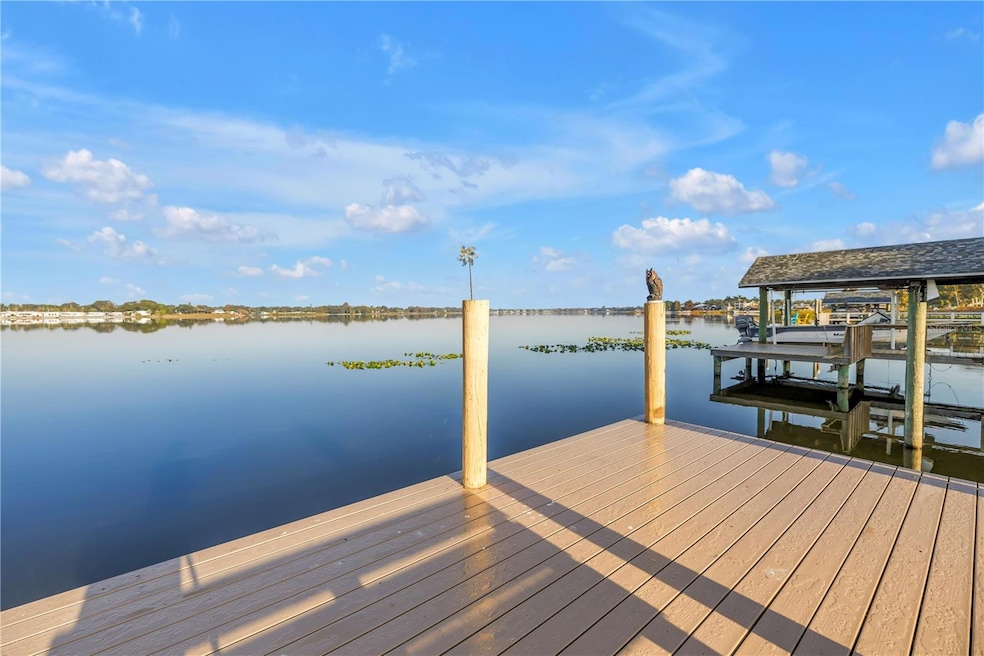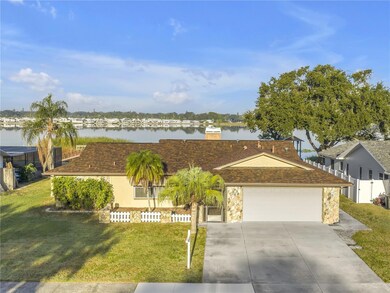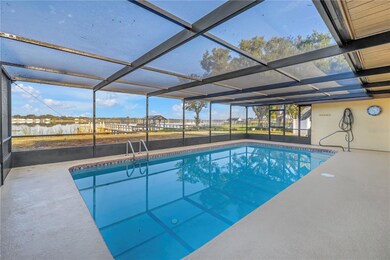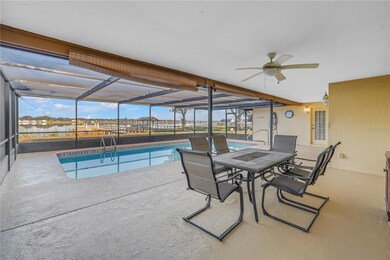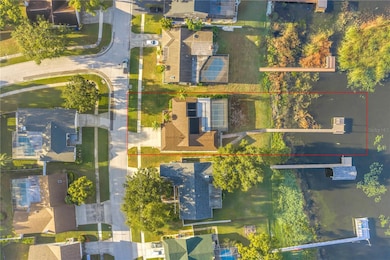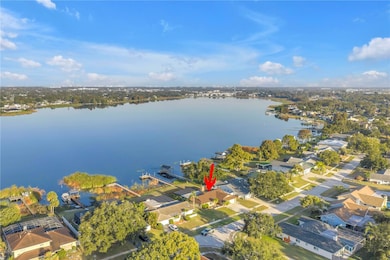11126 Harborside Dr Largo, FL 33773
Lake Park NeighborhoodEstimated payment $4,771/month
Highlights
- 83 Feet of Lake Waterfront
- Screened Pool
- Vaulted Ceiling
- Fishing Pier
- Open Floorplan
- Wood Flooring
About This Home
Gorgeous WATERFRONT 4 bedroom pool home in LAKESIDE ESTATES! Imagine having your morning coffee relaxing on your private dock overlooking LAKE SEMINOLE, a freshwater fishing paradise. Most rooms have views of the water! The living room, kitchen and primary bedroom overlooks BOTH the pool and the lake. Eat-in breakfast nook feature glass sliding doors that lead you to your pavered pool deck. HUGE under-roof patio that provides plenty of room to enjoy the outdoor space. Primary bedroom has an inviting en-suite bathroom with granite countertops, ample vanity space with dual vanities and also features his & her closets. All rooms are generously sized. Your guest bathroom is also a great pool-bath with direct access to your pavered patio. Excellent floorplan, vaulted ceilings, and split bedroom layout provides privacy for everyone. The pool features an updated screen enclosure - Screen enclosure re-screened (2024). Large waterfront lot - Still plenty of yard space to play catch or fetch or to just putter in your garden. Dock has a spacious platform with a bench, perfect area to relax with friends! The kitchen has been updated with hardwood cabinets, granite countertops, dedicated pantry with pull-outs, a breakfast far for casual dining and has a great view of the pool! The kitchen is open floor plan so the chef is always part of the fun! Family room features a cozy wood burning fireplace. Spacious inside utility room with included washer, dryer and utility sink. Oversized garage and extra wide driveway! Recent upgrades include New AC (2025), New Roof (2020), New composite dock (2024), Screen enclosure re-screened (2024), Chimney cap & flue replaced (2020), New pool pump (2020), Fridge and microwave new (1-2 years old), Swisstrax garage flooring system, New gutters and downspouts added, New floor in half bath, Pool deck repainted. No problems from the 2024 storms. Lakeside Estates is an established, deed restricted neighborhood with sidewalks, streetlights and is comprised of beautifully kept custom homes. Located about 15 minutes from world famous beaches, and about 30 minutes to Tampa International airport or Downtown St. Pete.
Listing Agent
REALTY EXPERTS Brokerage Phone: 727-888-1000 License #310678 Listed on: 11/26/2025

Open House Schedule
-
Saturday, November 29, 202511:00 am to 1:00 pm11/29/2025 11:00:00 AM +00:0011/29/2025 1:00:00 PM +00:00The listing agent Forrest Murphy will be on site to answer any questions.Add to Calendar
Home Details
Home Type
- Single Family
Est. Annual Taxes
- $6,559
Year Built
- Built in 1982
Lot Details
- 0.34 Acre Lot
- 83 Feet of Lake Waterfront
- Lake Front
- East Facing Home
- Mature Landscaping
- Property is zoned R-2
Parking
- 2 Car Attached Garage
- Oversized Parking
- Garage Door Opener
- Driveway
Property Views
- Lake
- Pool
Home Design
- Slab Foundation
- Shingle Roof
- Block Exterior
- Stucco
Interior Spaces
- 2,169 Sq Ft Home
- 1-Story Property
- Open Floorplan
- Vaulted Ceiling
- Ceiling Fan
- Wood Burning Fireplace
- Shutters
- Sliding Doors
- Entrance Foyer
- Family Room with Fireplace
- Great Room
- Den
- Bonus Room
- Inside Utility
- Hurricane or Storm Shutters
Kitchen
- Breakfast Area or Nook
- Breakfast Bar
- Range
- Microwave
- Dishwasher
- Granite Countertops
- Solid Wood Cabinet
Flooring
- Wood
- Carpet
- Laminate
- Tile
Bedrooms and Bathrooms
- 4 Bedrooms
- Split Bedroom Floorplan
- En-Suite Bathroom
- Walk-In Closet
- Bathtub with Shower
- Shower Only
Laundry
- Laundry Room
- Dryer
- Washer
Pool
- Screened Pool
- Solar Heated In Ground Pool
- Fence Around Pool
- Outside Bathroom Access
Outdoor Features
- Fishing Pier
- Access To Lake
- Dock made with Composite Material
- Screened Patio
- Rain Gutters
- Front Porch
Schools
- Southern Oak Elementary School
- Osceola Middle School
Utilities
- Central Heating and Cooling System
- Electric Water Heater
- Cable TV Available
Community Details
- No Home Owners Association
- Lakeside Estates Unit Three Subdivision
- The community has rules related to deed restrictions
Listing and Financial Details
- Visit Down Payment Resource Website
- Legal Lot and Block 5 / B
- Assessor Parcel Number 14-30-15-48683-002-0050
Map
Home Values in the Area
Average Home Value in this Area
Tax History
| Year | Tax Paid | Tax Assessment Tax Assessment Total Assessment is a certain percentage of the fair market value that is determined by local assessors to be the total taxable value of land and additions on the property. | Land | Improvement |
|---|---|---|---|---|
| 2024 | $6,386 | $403,300 | -- | -- |
| 2023 | $6,386 | $391,553 | $0 | $0 |
| 2022 | $6,233 | $380,149 | $0 | $0 |
| 2021 | $6,347 | $369,077 | $0 | $0 |
| 2020 | $6,412 | $363,981 | $0 | $0 |
| 2019 | $7,193 | $359,586 | $184,930 | $174,656 |
| 2018 | $3,913 | $230,377 | $0 | $0 |
| 2017 | $3,889 | $225,639 | $0 | $0 |
| 2016 | $3,853 | $220,998 | $0 | $0 |
| 2015 | $3,916 | $219,462 | $0 | $0 |
| 2014 | $3,911 | $217,720 | $0 | $0 |
Property History
| Date | Event | Price | List to Sale | Price per Sq Ft | Prior Sale |
|---|---|---|---|---|---|
| 11/26/2025 11/26/25 | For Sale | $799,900 | +73.3% | $369 / Sq Ft | |
| 04/26/2019 04/26/19 | Sold | $461,500 | -2.8% | $213 / Sq Ft | View Prior Sale |
| 03/26/2019 03/26/19 | Pending | -- | -- | -- | |
| 03/04/2019 03/04/19 | Price Changed | $475,000 | -2.1% | $219 / Sq Ft | |
| 12/31/2018 12/31/18 | For Sale | $485,000 | -- | $224 / Sq Ft |
Purchase History
| Date | Type | Sale Price | Title Company |
|---|---|---|---|
| Warranty Deed | $461,500 | Seminole Title Company | |
| Interfamily Deed Transfer | -- | Attorney | |
| Deed | $100 | -- |
Mortgage History
| Date | Status | Loan Amount | Loan Type |
|---|---|---|---|
| Open | $225,000 | New Conventional |
Source: Stellar MLS
MLS Number: TB8451902
APN: 14-30-15-48683-002-0050
- 9613 Leeward Ave
- 9611 107th Ave N
- 11039 100th St Unit 310
- 10956 92nd St
- 10560 95th St
- 11288 92nd Way
- 11176 100th St Unit 48
- 11492 93rd St
- 11157 102nd Way Unit 213
- 11076 100th St Unit 41
- 11087 102nd Way Unit 207
- 11211 101st St N Unit 93
- 9195 Enchantment Dr
- 11211 101st Way N Unit 123
- 11144 101st Way N Unit 143
- 10118 114th Terrace
- 10226 Seminole Island Dr Unit 10226
- 9774 Lake Seminole Dr E
- 11047 102nd St Unit 203
- 11228 102 St N Unit 180
- 11314 Harborside Dr
- 11298 92nd St N
- 10790 92nd St
- 10165 106th Terrace Unit 1
- 10177 Sailwinds Blvd S Unit 202
- 10196 Sailwinds Blvd S Unit 208
- 11648 Easy St
- 10664 Starkey Rd Unit ID1032242P
- 12110 93rd Way
- 10545 Seminole Blvd Unit 5
- 10545 Seminole Blvd Unit 1
- 10517 114th Terrace
- 9811 95th St
- 10195 Sailwinds Blvd N Unit 106
- 10195 Sailwinds Blvd N Unit 207
- 10195 Sailwinds Blvd N Unit 202
- 6 Forest Ln Unit 6F
- 8625 Centre Ct
- 12293 Sailwinds Dr Unit 206
- 12261 Sailwinds Dr Unit 203
