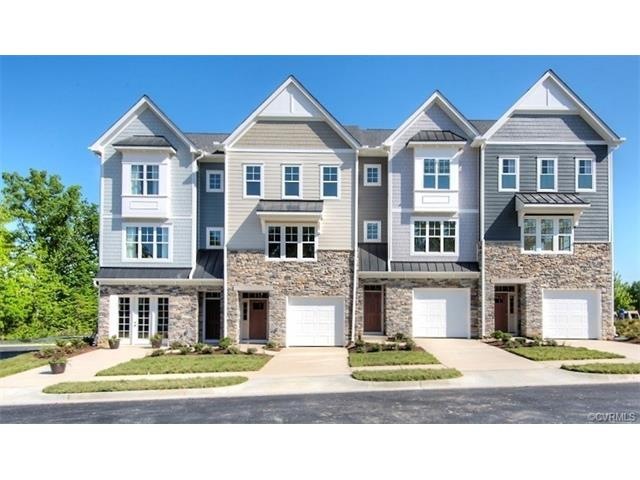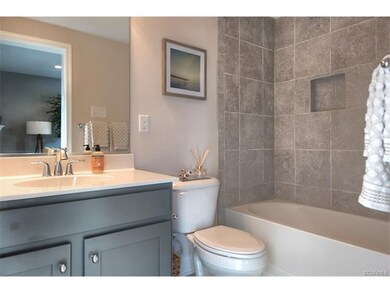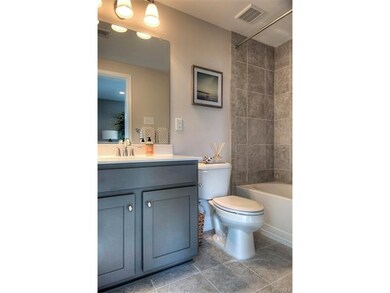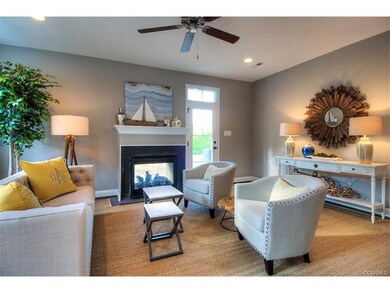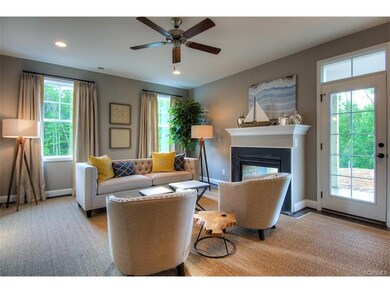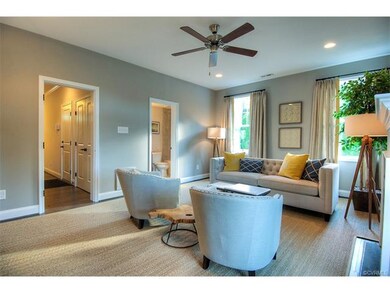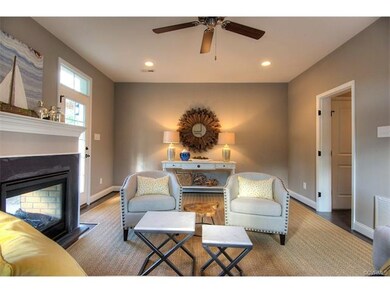
11128 Swanee Mill Trace Unit 11128 Glen Allen, VA 23059
Twin Hickory NeighborhoodHighlights
- Under Construction
- Craftsman Architecture
- Wood Flooring
- Twin Hickory Elementary School Rated A-
- Deck
- High Ceiling
About This Home
As of April 2017HUGE price improvement on this lovely three bedroom end unit town home!Richard Atack Construction is proud to present this "Wainwright" townhome floor plan at Bedford Falls at Hickory Grove. This home has 2,074 square feet of finished living space on three floors, plus a 1-car garage! This home has all the features everyone wants! You will be welcomed home with contemporary Hardieplank siding as well as stone exteriors, and inside are modern granite counters & stainless steel appliances. Open eat-in kitchen/dining area layout! Other upgrades are the consistent hardwood flooring throughout and the tankless water heater, too! There is even a dual fueled 2-zoned HVAC system for maximum comfort control. The pull down attic is 12' x 20'. Security system installed that is monitored for the first 3 years at no extra cost! The yard is maintained by the association, irrigation system in place, and includes a spacious area in the back to relax! If you think all town home communities are the same, then you haven't seen Bedford Falls.Ideally located near Interstates 64, and 295 to make your commute easier. Stop by the furnished model to see your new home options! This home won't last!
Last Agent to Sell the Property
Joyner Fine Properties License #0225083042 Listed on: 09/22/2016

Townhouse Details
Home Type
- Townhome
Est. Annual Taxes
- $783
Year Built
- Built in 2016 | Under Construction
Lot Details
- Sprinkler System
HOA Fees
- $110 Monthly HOA Fees
Parking
- 1 Car Direct Access Garage
- Driveway
- Guest Parking
- Off-Street Parking
Home Design
- Home to be built
- Craftsman Architecture
- Slab Foundation
- Frame Construction
- Shingle Roof
- Composition Roof
- HardiePlank Type
- Stone
Interior Spaces
- 2,074 Sq Ft Home
- 3-Story Property
- High Ceiling
- Recessed Lighting
- Thermal Windows
- Home Security System
- Washer and Dryer Hookup
Kitchen
- Eat-In Kitchen
- Oven
- Electric Cooktop
- Microwave
- Dishwasher
- Kitchen Island
- Granite Countertops
- Disposal
Flooring
- Wood
- Carpet
- Ceramic Tile
Bedrooms and Bathrooms
- 3 Bedrooms
- En-Suite Primary Bedroom
- Walk-In Closet
Accessible Home Design
- Accessible Full Bathroom
- Accessible Bedroom
Outdoor Features
- Deck
- Patio
- Rear Porch
Schools
- Twin Hickory Elementary School
- Holman Middle School
- Deep Run High School
Utilities
- Zoned Heating and Cooling
- Heating System Uses Natural Gas
- Heat Pump System
- Vented Exhaust Fan
- Tankless Water Heater
- Gas Water Heater
- Cable TV Available
Listing and Financial Details
- Tax Lot A1
- Assessor Parcel Number 747-771-5522
Community Details
Overview
- Bedford Falls At Hickory Grove Subdivision
- Maintained Community
Additional Features
- Common Area
- Fire and Smoke Detector
Similar Homes in the area
Home Values in the Area
Average Home Value in this Area
Property History
| Date | Event | Price | Change | Sq Ft Price |
|---|---|---|---|---|
| 11/15/2024 11/15/24 | Rented | $2,950 | 0.0% | -- |
| 08/03/2024 08/03/24 | For Rent | $2,950 | 0.0% | -- |
| 05/17/2024 05/17/24 | Rented | $2,950 | 0.0% | -- |
| 05/13/2024 05/13/24 | Under Contract | -- | -- | -- |
| 05/01/2024 05/01/24 | For Rent | $2,950 | 0.0% | -- |
| 04/25/2017 04/25/17 | Sold | $360,000 | 0.0% | $174 / Sq Ft |
| 02/28/2017 02/28/17 | Pending | -- | -- | -- |
| 01/10/2017 01/10/17 | Price Changed | $359,950 | -2.7% | $174 / Sq Ft |
| 10/23/2016 10/23/16 | Price Changed | $370,104 | +3.1% | $178 / Sq Ft |
| 09/22/2016 09/22/16 | For Sale | $359,016 | -- | $173 / Sq Ft |
Tax History Compared to Growth
Agents Affiliated with this Home
-
Susan Fisher

Seller's Agent in 2024
Susan Fisher
Long & Foster
(804) 338-3378
58 Total Sales
-
Jeannette Mock

Seller's Agent in 2017
Jeannette Mock
Joyner Fine Properties
(804) 714-6469
98 Total Sales
Map
Source: Central Virginia Regional MLS
MLS Number: 1630611
- 5200 Gower Place
- 11141 Opaca Ln
- 5208 Scotsglen Dr
- 5311 Benmable Ct
- 11420 Willows Green Way
- 10779 Forest Hollow Ct
- 11441 Alder Glen Way
- 5100 Park Commons Loop
- 5116 Belmont Park Rd
- 5020 Belmont Park Rd
- 844 Parkland Place
- 0 Manakin Rd Unit VAGO2000320
- 11521 Saddleridge Rd
- 5016 Westward Terrace
- 5037 Hickory Meadows Place
- 11601 Shadow Run Ln
- 4905 Old Millrace Place
- 5901 Gate House Dr
- 5001 Old Millrace Ct
- 10504 Bishops Gate Dr
