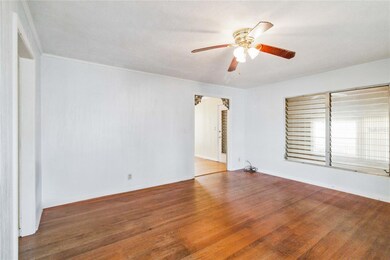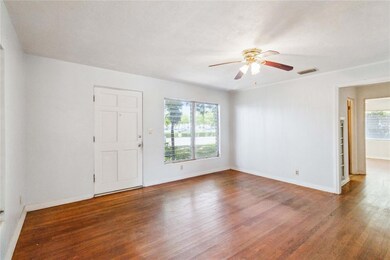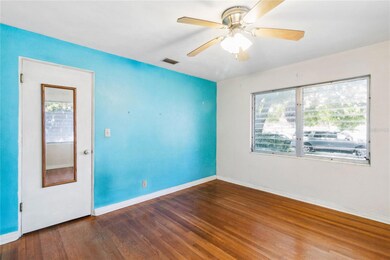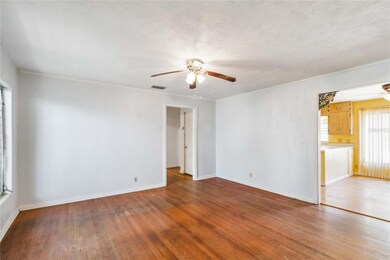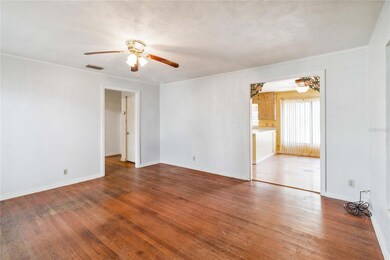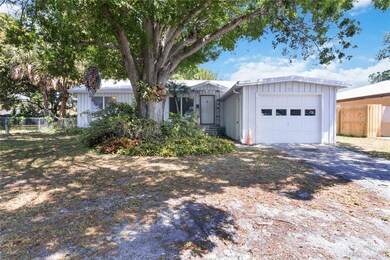
1113 32nd St W Bradenton, FL 34205
Estimated Value: $245,000 - $274,234
Highlights
- Wood Flooring
- No HOA
- Laundry Room
- Manatee High School Rated A-
- 1 Car Attached Garage
- Awning
About This Home
As of May 2024Are you ready to unleash your inner HGTV star and turn this diamond in the rough into your dream home? Look no further! Nestled in the heart of West Bradenton, this 2 bedroom, 1.5 bath bungalow is bursting with potential and possibilities. And the best part? No HOA, no deed restrictions, and absolutely no rental restrictions! Your imagination is the only limit here. At over 1300 sq ft of heated living space and a conveniently located single car garage, the layout of this home is begging to be renovated into a true 3/2, 4/2 or even a multigenerational mother in law suite with ease. The spacious backyard backs to an alley that very easily could provide separate access to the property with an addition of gate on the fully fenced area. But wait, there's more! This gem boasts a metal roof from 2009, providing both durability and style. Say goodbye to those pesky roof worries and hello to worry-free living! You will definitely be hard pressed to find a better priced single family home in West Bradenton and with this much potential!Location, location, location! Situated just a stone's throw away from the breathtaking Anna Maria Island, you'll have easy access to sun, sand, and surf whenever the mood strikes. Spend your days soaking up the Florida sunshine or exploring the island's charming shops and eateries.Need to jet off somewhere? No problem! Sarasota-Bradenton International Airport is just a short drive away, ensuring that your next adventure is never too far out of reach.With its unbeatable location, quirky charm, and endless potential, this revamp-ready residence won't be on the market for long. Don't miss your chance to make this West Bradenton wonder your very own. Schedule your showing today and let the transformation begin!
Last Agent to Sell the Property
KW SUNCOAST Brokerage Phone: 941-792-2000 License #3432269 Listed on: 04/12/2024

Home Details
Home Type
- Single Family
Est. Annual Taxes
- $634
Year Built
- Built in 1955
Lot Details
- 9,100 Sq Ft Lot
- Lot Dimensions are 70x130
- West Facing Home
- Property is zoned R1C
Parking
- 1 Car Attached Garage
Home Design
- Block Foundation
- Wood Frame Construction
- Metal Roof
Interior Spaces
- 1,344 Sq Ft Home
- 1-Story Property
- Awning
- Range
- Laundry Room
Flooring
- Wood
- Laminate
Bedrooms and Bathrooms
- 2 Bedrooms
Outdoor Features
- Private Mailbox
Utilities
- Central Air
- Heat Pump System
- Electric Water Heater
- Phone Available
- Cable TV Available
Community Details
- No Home Owners Association
- Resub Of Bears Sub Subdivision
Listing and Financial Details
- Visit Down Payment Resource Website
- Legal Lot and Block 20 / H
- Assessor Parcel Number 4159600008
Ownership History
Purchase Details
Home Financials for this Owner
Home Financials are based on the most recent Mortgage that was taken out on this home.Purchase Details
Purchase Details
Home Financials for this Owner
Home Financials are based on the most recent Mortgage that was taken out on this home.Similar Homes in the area
Home Values in the Area
Average Home Value in this Area
Purchase History
| Date | Buyer | Sale Price | Title Company |
|---|---|---|---|
| Creamer Kimberly L | $1,820 | None Listed On Document | |
| Downs Lorraine | -- | Attorney | |
| Hassell Barbara L | $55,000 | -- |
Mortgage History
| Date | Status | Borrower | Loan Amount |
|---|---|---|---|
| Open | Creamer Kimberly L | $234,000 | |
| Previous Owner | Hassell Barbara L | $50,000 | |
| Previous Owner | Hassell Barbara L | $52,250 |
Property History
| Date | Event | Price | Change | Sq Ft Price |
|---|---|---|---|---|
| 05/17/2024 05/17/24 | Sold | $260,000 | 0.0% | $193 / Sq Ft |
| 04/19/2024 04/19/24 | Pending | -- | -- | -- |
| 04/12/2024 04/12/24 | For Sale | $260,000 | -- | $193 / Sq Ft |
Tax History Compared to Growth
Tax History
| Year | Tax Paid | Tax Assessment Tax Assessment Total Assessment is a certain percentage of the fair market value that is determined by local assessors to be the total taxable value of land and additions on the property. | Land | Improvement |
|---|---|---|---|---|
| 2024 | $4,186 | $226,652 | $78,625 | $148,027 |
| 2023 | $634 | $83,375 | $0 | $0 |
| 2022 | $597 | $80,947 | $0 | $0 |
| 2021 | $551 | $78,589 | $0 | $0 |
| 2020 | $557 | $77,504 | $0 | $0 |
| 2019 | $531 | $75,761 | $0 | $0 |
| 2018 | $522 | $74,348 | $0 | $0 |
| 2017 | $475 | $72,819 | $0 | $0 |
| 2016 | $481 | $71,321 | $0 | $0 |
| 2015 | $495 | $70,825 | $0 | $0 |
| 2014 | $495 | $70,263 | $0 | $0 |
| 2013 | $496 | $69,225 | $17,200 | $52,025 |
Agents Affiliated with this Home
-
Johnny Hopper

Seller's Agent in 2024
Johnny Hopper
KW SUNCOAST
(941) 524-1706
35 in this area
105 Total Sales
-
Trista Murphy
T
Buyer's Agent in 2024
Trista Murphy
THE KEYES COMPANY - SARASOTA
(941) 213-9400
5 in this area
10 Total Sales
Map
Source: Stellar MLS
MLS Number: A4606996
APN: 41596-0000-8
- 1115 31st St W
- 3305 13th Ave W
- 2829 9th Ave W
- 2720 12th Ave W
- 1507 32nd St W
- 1507 30th St W
- 3102 16th Ave W
- 708 32nd St W
- 2722 9th Ave W
- 920 36th St W
- 1602 30th St W
- 1605 32nd St W
- 3403 15th Ave W
- 1220 26th St W
- 707 35th St W
- 617 35th St W
- 2524 11th Ave W
- 1016 38th St W
- 1711 30th St W
- 2530 9th Ave W
- 1113 32nd St W
- 1115 32nd St W
- 3125 11th Ave W
- 1203 32nd St W
- 1114 31st St W
- 1118 31st St W
- 1108 31st St W
- 1202 31st St W
- 3109 11th Ave W
- 1213 32nd St W
- 1208 31st St W
- 1212 31st St W
- 1219 32nd St W
- 1111 31st St W
- 1218 31st St W
- 1105 31st St W
- 1201 31st St W
- 1101 31st St W
- 1221 32nd St W
- 1205 31st St W

