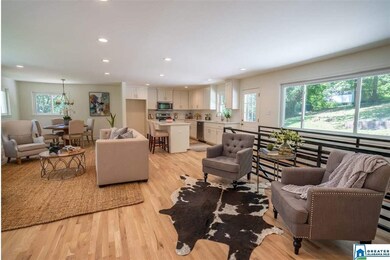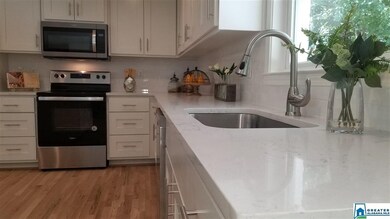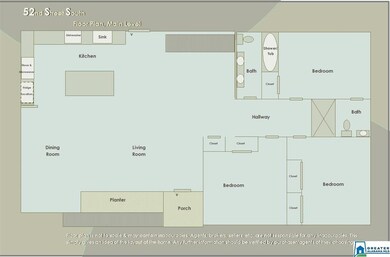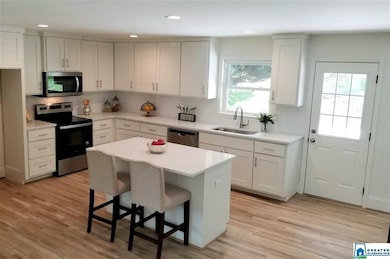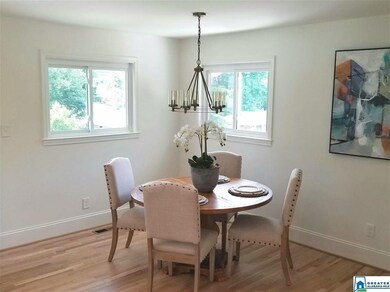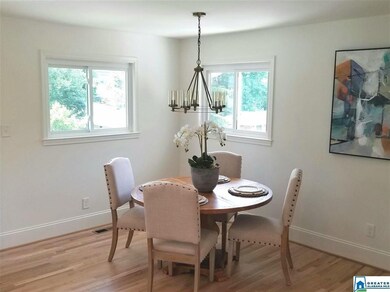
1113 52nd St S Birmingham, AL 35222
Crestwood South NeighborhoodEstimated Value: $404,000 - $471,000
Highlights
- Wood Flooring
- Tennis Courts
- Stainless Steel Appliances
- Stone Countertops
- Den
- Cul-De-Sac
About This Home
As of August 2020Show Stopper Home for Living, Playing, AND Working! Open Concept LR/DR/ Kitchen Abounds w/ Natural Light. Cabinet + Counter Space Galore. Pristine—Marble Counter, White Surfaces, & Stainless Steel Appliances- All New! Island for Homework or Instagramming Culinary Creations! A Revitalizing Space! Bedrooms are Light, Airy Havens! Bathrooms w/ Soft, Neutral Tones, Bold Tiles, Rimless Glass Doored Showers, Undermount Sinks, & Ornate Mirrors. Downstairs Feels Like an Urban Loft & is a Flex Space - Home Office, Home Schooling, Man Cave Deluxe, Total Gym, &/or Living Space! Well Appointed, Full Bath & Laundry too! 2 Car Garage w/ Side Entry, Large Backyard for Rover w/ New Flagstone Patio! TOTAL Renovation: Hardwoods, Doors, Interior/Exterior Paint, Lighting, Electrical (200 Amp Breaker Box), Plumbing, Stairs, Baths & Kitchen (to studs), Roof, Windows, Furnace, Air Conditioning, Electric Water Heater! Nearby is All that Birmingham has to Offer, Yet Feels Like a Slice of Mayberry! Welcome Home
Home Details
Home Type
- Single Family
Est. Annual Taxes
- $1,556
Year Built
- Built in 1956
Lot Details
- 0.29 Acre Lot
- Cul-De-Sac
- Few Trees
Parking
- 2 Car Garage
- Basement Garage
- Side Facing Garage
- Driveway
Home Design
- Four Sided Brick Exterior Elevation
Interior Spaces
- 1-Story Property
- Smooth Ceilings
- Recessed Lighting
- Window Treatments
- Combination Dining and Living Room
- Den
Kitchen
- Stove
- Built-In Microwave
- Dishwasher
- Stainless Steel Appliances
- Kitchen Island
- Stone Countertops
Flooring
- Wood
- Laminate
- Tile
Bedrooms and Bathrooms
- 3 Bedrooms
- 3 Full Bathrooms
- Bathtub and Shower Combination in Primary Bathroom
Laundry
- Laundry Room
- Washer and Electric Dryer Hookup
Basement
- Basement Fills Entire Space Under The House
- Recreation or Family Area in Basement
- Laundry in Basement
- Natural lighting in basement
Outdoor Features
- Patio
- Exterior Lighting
Utilities
- Forced Air Heating and Cooling System
- Heating System Uses Gas
- Electric Water Heater
Community Details
- Tennis Courts
- Community Playground
- Park
- Trails
- Bike Trail
Listing and Financial Details
- Assessor Parcel Number 23-00-28-4-006-001.000
Ownership History
Purchase Details
Home Financials for this Owner
Home Financials are based on the most recent Mortgage that was taken out on this home.Purchase Details
Home Financials for this Owner
Home Financials are based on the most recent Mortgage that was taken out on this home.Similar Homes in the area
Home Values in the Area
Average Home Value in this Area
Purchase History
| Date | Buyer | Sale Price | Title Company |
|---|---|---|---|
| Smoke Christian | $377,000 | -- | |
| Gregory Holdings Llc | $205,000 | -- |
Mortgage History
| Date | Status | Borrower | Loan Amount |
|---|---|---|---|
| Open | Smoke Christian | $339,300 | |
| Closed | Smoke Christian | $339,300 | |
| Previous Owner | Gregory Holdings Llc | $164,000 | |
| Previous Owner | Yarber Barbara F | $273,000 | |
| Previous Owner | Foust John Y | $15,500 |
Property History
| Date | Event | Price | Change | Sq Ft Price |
|---|---|---|---|---|
| 08/18/2020 08/18/20 | Sold | $370,000 | -2.4% | $169 / Sq Ft |
| 07/17/2020 07/17/20 | For Sale | $379,000 | +84.9% | $173 / Sq Ft |
| 04/01/2020 04/01/20 | Sold | $205,000 | -8.9% | $111 / Sq Ft |
| 01/20/2020 01/20/20 | Price Changed | $225,000 | -6.2% | $122 / Sq Ft |
| 12/05/2019 12/05/19 | For Sale | $239,900 | -- | $130 / Sq Ft |
Tax History Compared to Growth
Tax History
| Year | Tax Paid | Tax Assessment Tax Assessment Total Assessment is a certain percentage of the fair market value that is determined by local assessors to be the total taxable value of land and additions on the property. | Land | Improvement |
|---|---|---|---|---|
| 2024 | $2,563 | $36,340 | -- | -- |
| 2022 | $2,686 | $38,040 | $14,800 | $23,240 |
| 2021 | $2,364 | $33,600 | $14,800 | $18,800 |
| 2020 | $1,674 | $26,060 | $14,800 | $11,260 |
| 2019 | $1,555 | $24,260 | $0 | $0 |
| 2018 | $1,204 | $18,940 | $0 | $0 |
| 2017 | $1,066 | $16,840 | $0 | $0 |
| 2016 | $1,144 | $18,020 | $0 | $0 |
| 2015 | $1,066 | $16,840 | $0 | $0 |
| 2014 | $1,159 | $17,020 | $0 | $0 |
| 2013 | $1,159 | $16,440 | $0 | $0 |
Agents Affiliated with this Home
-
Donna Farmer

Seller's Agent in 2020
Donna Farmer
RE/MAX
(205) 266-4625
4 in this area
49 Total Sales
-
Jason Garrison

Buyer's Agent in 2020
Jason Garrison
ERA King Real Estate Vestavia
(205) 903-1460
4 in this area
118 Total Sales
Map
Source: Greater Alabama MLS
MLS Number: 889556
APN: 23-00-28-4-006-001.000
- 1036 53rd St S
- 5409 10th Ct S
- 1172 52nd St S
- 5206 Clairmont Ave S
- 5200 Clairmont Ave S
- 4920 Clairmont Ave S
- 5456 11th Ave S
- 5536 12th Ave S
- 5207 Mountain Ridge Pkwy
- 5201 Mountain Ridge Pkwy
- 5013 Altamont Rd S Unit 9
- 5009 Altamont Rd S Unit 10
- 4763 7th Ct S
- 5552 12th Ave S
- 5226 Mountain Ridge Pkwy
- 1120 56th St S
- 4804 Lincrest Dr
- 4927 7th Ave S
- 5317 9th Ave S
- 768 47th Place S
- 1113 52nd St S
- 1109 52nd St S
- 1117 52nd St S
- 1105 52nd St S
- 1048 53rd St S
- 1052 53rd St S
- 1112 52nd St S
- 1116 52nd St S
- 1056 53rd St S
- 1040 53rd St S
- 1108 52nd St S
- 1101 52nd St S
- 1125 52nd St S
- 1104 52nd St S
- 1060 53rd St S
- 1124 52nd St S
- 1037 52nd Place S
- 1100 52nd St S
- 1033 52nd Place S
- 1133 51st St S

