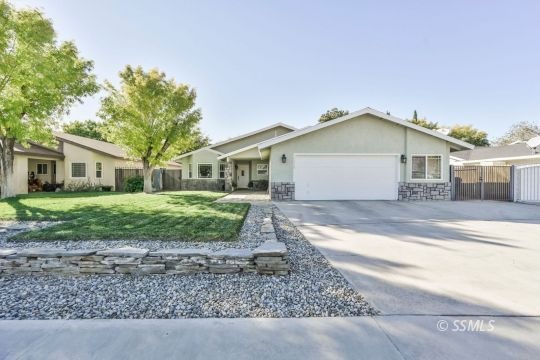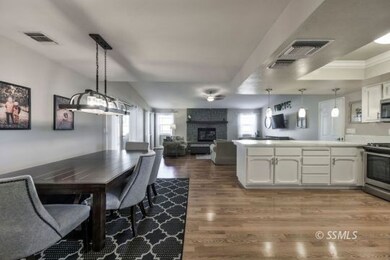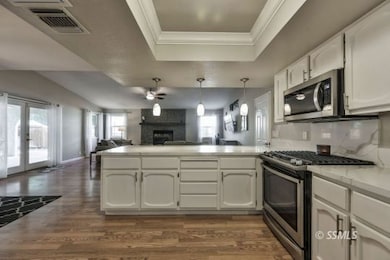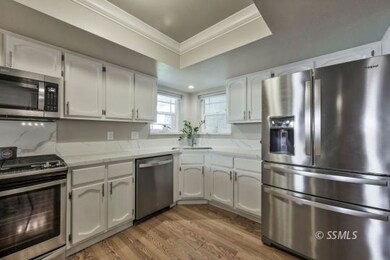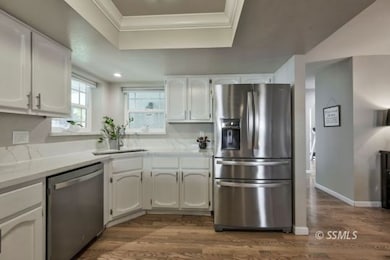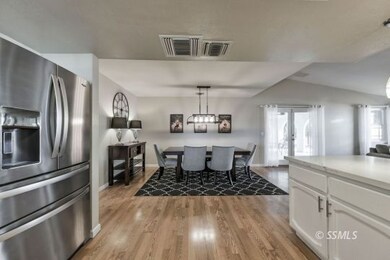
1113 Amie Ct Ridgecrest, CA 93555
Estimated Value: $341,000 - $392,000
Highlights
- Vaulted Ceiling
- Lawn
- Cul-De-Sac
- Burroughs High School Rated A-
- Covered patio or porch
- Fireplace
About This Home
As of December 2022Northwest Cul-de-sac Cutie! Popular floor plan in popular location. Walk into the front doors to a perfect playroom or extra living room. Then continue to the wide open dining, kitchen and living room combo, with tall ceilings and double french doors to the covered patio. Cook in the kitchen with all newer appliances and quartz countertops. Then cozy up by the wood burning fireplace this winter. Climate controlled all year round, indoor laundry room with updated flooring, lots of cabinets for additional storage or a pantry, and all appliances included. Each bedroom is good sized and one has a walk-in closet of its own. Full bathroom has upgraded floors and countertops. Primary is spacious with a fully upgraded Primary bathroom, a walk-in closet, an additional closet for even more storage, and nice french doors that open to the covered patio. Home has a newer dual pack (heat and A/C) and is ducted for Evaporative cooler. 2 car, attached garage has room for your full sized 6 ft. bed pickup truck, room for an additional vehicle, a sink and has a lot of Husky shelving. Backyard is low maintenance with grass, flower bed and concrete side. Close to Pearson Park.
Home Details
Home Type
- Single Family
Est. Annual Taxes
- $4,026
Year Built
- Built in 1987
Lot Details
- 7,405 Sq Ft Lot
- Cul-De-Sac
- Property is Fully Fenced
- Landscaped
- Sprinklers on Timer
- Lawn
Parking
- 2 Car Attached Garage
Home Design
- Composition Roof
- Stucco Exterior
Interior Spaces
- 2,066 Sq Ft Home
- Vaulted Ceiling
- Ceiling Fan
- Fireplace
- Window Treatments
- Washer and Dryer
Kitchen
- Oven or Range
- Microwave
- Dishwasher
- Disposal
Flooring
- Laminate
- Tile
Bedrooms and Bathrooms
- 4 Bedrooms
- 2 Full Bathrooms
Outdoor Features
- Covered patio or porch
Utilities
- Central Air
- Evaporated cooling system
- Roof Mounted Cooling System
- Heating System Uses Natural Gas
- Master Meter
- Natural Gas Connected
- Natural Gas Water Heater
Listing and Financial Details
- Assessor Parcel Number 453-160-11
Ownership History
Purchase Details
Home Financials for this Owner
Home Financials are based on the most recent Mortgage that was taken out on this home.Purchase Details
Home Financials for this Owner
Home Financials are based on the most recent Mortgage that was taken out on this home.Purchase Details
Purchase Details
Home Financials for this Owner
Home Financials are based on the most recent Mortgage that was taken out on this home.Similar Homes in Ridgecrest, CA
Home Values in the Area
Average Home Value in this Area
Purchase History
| Date | Buyer | Sale Price | Title Company |
|---|---|---|---|
| Cristea Dan | $320,000 | Chicago Title | |
| Schooley Aaron | $168,000 | Lawyers Title Company | |
| Federal National Mortgage Association | $242,027 | Landsafe Title | |
| Morris William H | $177,000 | First American Title |
Mortgage History
| Date | Status | Borrower | Loan Amount |
|---|---|---|---|
| Open | Cristea Dan | $255,920 | |
| Previous Owner | Schooley Aaron | $164,957 | |
| Previous Owner | Morris William H | $239,690 | |
| Previous Owner | Morris William H | $46,000 | |
| Previous Owner | Morris William H | $141,600 | |
| Previous Owner | Haan Keith R | $96,112 |
Property History
| Date | Event | Price | Change | Sq Ft Price |
|---|---|---|---|---|
| 12/13/2022 12/13/22 | Sold | $319,900 | +3.2% | $155 / Sq Ft |
| 11/19/2022 11/19/22 | Pending | -- | -- | -- |
| 11/15/2022 11/15/22 | For Sale | $309,900 | -- | $150 / Sq Ft |
Tax History Compared to Growth
Tax History
| Year | Tax Paid | Tax Assessment Tax Assessment Total Assessment is a certain percentage of the fair market value that is determined by local assessors to be the total taxable value of land and additions on the property. | Land | Improvement |
|---|---|---|---|---|
| 2024 | $4,026 | $326,400 | $40,800 | $285,600 |
| 2023 | $4,026 | $320,000 | $40,000 | $280,000 |
| 2022 | $2,579 | $194,940 | $29,005 | $165,935 |
| 2021 | $2,502 | $191,119 | $28,437 | $162,682 |
| 2020 | $2,502 | $189,160 | $28,146 | $161,014 |
| 2019 | $2,404 | $189,160 | $28,146 | $161,014 |
| 2018 | $2,359 | $181,816 | $27,054 | $154,762 |
| 2017 | $2,350 | $178,252 | $26,524 | $151,728 |
| 2016 | $2,258 | $174,757 | $26,004 | $148,753 |
| 2015 | $2,224 | $172,133 | $25,614 | $146,519 |
| 2014 | $2,072 | $168,762 | $25,113 | $143,649 |
Agents Affiliated with this Home
-
Ashly Palomino

Seller's Agent in 2022
Ashly Palomino
Palomino Properties
(760) 608-1449
195 in this area
208 Total Sales
Map
Source: Southern Sierra MLS
MLS Number: 2603641
APN: 453-160-11-00-1
- 948 W Vicki Ave
- 1220 Carolyn St
- 1226 Carolyn St
- 1119 N Las Posas Ct Unit A
- 1107 N Cynthia Ct Unit A
- 1213 Joshua Ct
- 453-270-14 Inyo
- 0 N Inyo St
- 1241 Andrea Ct
- 4230 W Ward Ave
- 0 W Ward Ave Unit 219117592DA
- 0 W Ward Ave Unit 219117591DA
- 0 W Ward Ave Unit OC24116582
- 812 Kinnett Ave
- 0 N Downs St
- 1135 N Mahan St
- 1313 Autumn Way
- 1116 W Tamarisk Ave
- 913 N Sierra View St
- 1118 Marbella Dr
- 1113 Amie Ct
- 1119 Amie Ct Unit C
- 1107 Amie Ct
- 1118 N Inyo St
- 1122 N Inyo St
- 1125 Amie Ct
- 1101 Amie Ct
- 1114 N Inyo St
- 1112 Amie Ct Unit C
- 1126 N Inyo St Unit B
- 1110 N Inyo St
- 1118 Amie Ct
- 1106 Amie Ct Unit C
- 1013 Kinnett Ave
- 1124 Amie Ct
- 1100 Amie Ct
- 1130 N Inyo St
- 1108 N Inyo St
- 1095 Amie Ct
- 1130 Amie Ct
