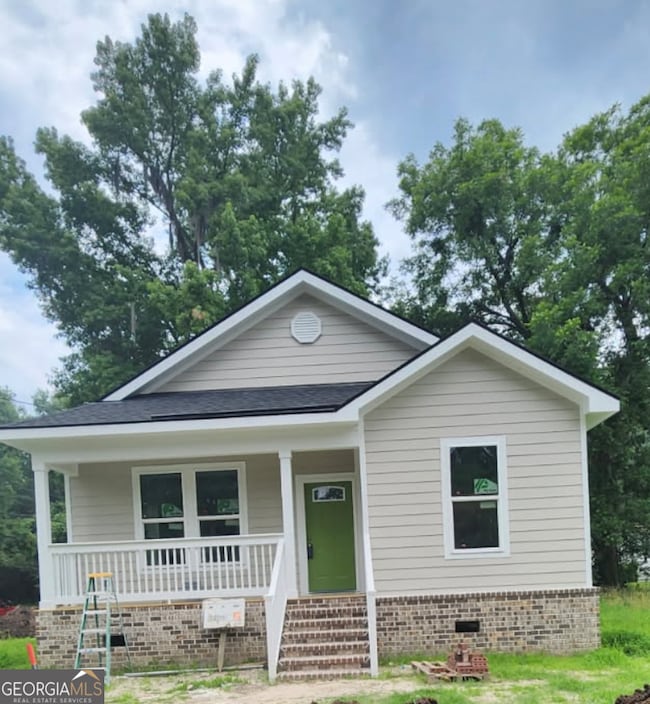
1113 Bates Ave Savannah, GA 31405
Liberty City NeighborhoodEstimated payment $1,682/month
Highlights
- New Construction
- ENERGY STAR Certified Homes
- Property is near public transit
- City View
- A-Frame Home
- Corner Lot
About This Home
NEW CONSTRUCTION HOME LOCATED IN THIS WELL-ESTABLISHED COMMUNITY. THERE IS NO HOA OR RESTRICTIONS TO WORRY ABOUT! THIS OPEN FLOOR PLAN INCLUDES 3 BEDROOMS AND 2 BATHROOMS WITH CUSTOM CABINITS, GRANITE COUNTERTOPS, STAINLESS APPLIANCES, VINYL PLANK FLOORING THROUGHOUT AND MUCH MORE. THE HOME IS LOCATED ON A CORNER LOT WHICH ADDS TO THE APPEAL AND COMFORT OF ADDITIONAL LAND AND SPACE FOR ENTERTAINING. ITS WITHIN MINUTES OF RIVERSTREET, FORSYTH PARK AND LOCAL MALLS. CALL TODAY FOR A SHOWING!!
Home Details
Home Type
- Single Family
Est. Annual Taxes
- $256
Year Built
- Built in 2025 | New Construction
Lot Details
- 8,276 Sq Ft Lot
- Corner Lot
Home Design
- A-Frame Home
- Slab Foundation
- Tile Roof
- Vinyl Siding
Interior Spaces
- 1-Story Property
- High Ceiling
- Ceiling Fan
- Combination Dining and Living Room
- Laminate Flooring
- City Views
- Pull Down Stairs to Attic
- Laundry in Hall
Kitchen
- Microwave
- Dishwasher
Bedrooms and Bathrooms
- 3 Main Level Bedrooms
- Walk-In Closet
- 2 Full Bathrooms
Parking
- Parking Pad
- Side or Rear Entrance to Parking
- Off-Street Parking
Eco-Friendly Details
- Certified Good Cents
- ENERGY STAR Certified Homes
Outdoor Features
- Porch
Location
- Property is near public transit
- Property is near schools
- Property is near shops
Schools
- Hesse Elementary School
- Derenne Middle School
- Beach High School
Utilities
- Central Heating and Cooling System
- High Speed Internet
- Phone Available
- Cable TV Available
Community Details
Overview
- No Home Owners Association
- Summerside Subdivision
Recreation
- Community Playground
- Park
Map
Home Values in the Area
Average Home Value in this Area
Tax History
| Year | Tax Paid | Tax Assessment Tax Assessment Total Assessment is a certain percentage of the fair market value that is determined by local assessors to be the total taxable value of land and additions on the property. | Land | Improvement |
|---|---|---|---|---|
| 2024 | $256 | $4,400 | $4,400 | $0 |
Property History
| Date | Event | Price | Change | Sq Ft Price |
|---|---|---|---|---|
| 07/15/2025 07/15/25 | Pending | -- | -- | -- |
| 05/19/2025 05/19/25 | For Sale | $299,900 | -- | $209 / Sq Ft |
Similar Homes in Savannah, GA
Source: Georgia MLS
MLS Number: 10541228
APN: 2059205009
- 00 Milton St
- 1031 Milton St
- 1033 Milton St
- 0 Milton St
- 0 Adel St Unit 10423252
- 0 Adel St Unit 323020
- Lot 5&7 Adel St
- 0 Lamar St
- 1514 Staley Ave
- 4110 Sumter St
- 1237 W 50th St
- 0 Dixon St Unit 10362113
- 0 Dixon St Unit 315386
- 738 Kimball Ave
- 1741 Vassar St
- 812 W 53rd St
- 819 W 51st St
- 118 John Eady Ct
- 115 John Eady Ct
- 1817 Lloyd St
- 1000 W 53rd St Unit Upper Unit
- 5021 Temple St
- 819 W 51st St
- 601 W 54th St
- 5170 Cordell St
- 405 S Baldwin Cir
- 4107 Crane St
- 4748 Sylvan Dr
- 3301 Ogeechee Rd Unit CH32
- 826 W Victory Dr
- 724 W Victory Dr Unit B
- 200 Hampstead Ave
- 6 W 51st St Unit 1
- 6 W 51st St
- 5300 Bull St
- 3311 Bull St Unit C
- 126 Hampstead Ave
- 144 E 62nd St
- 2124 Hart Ave
- 714 W 38th St

