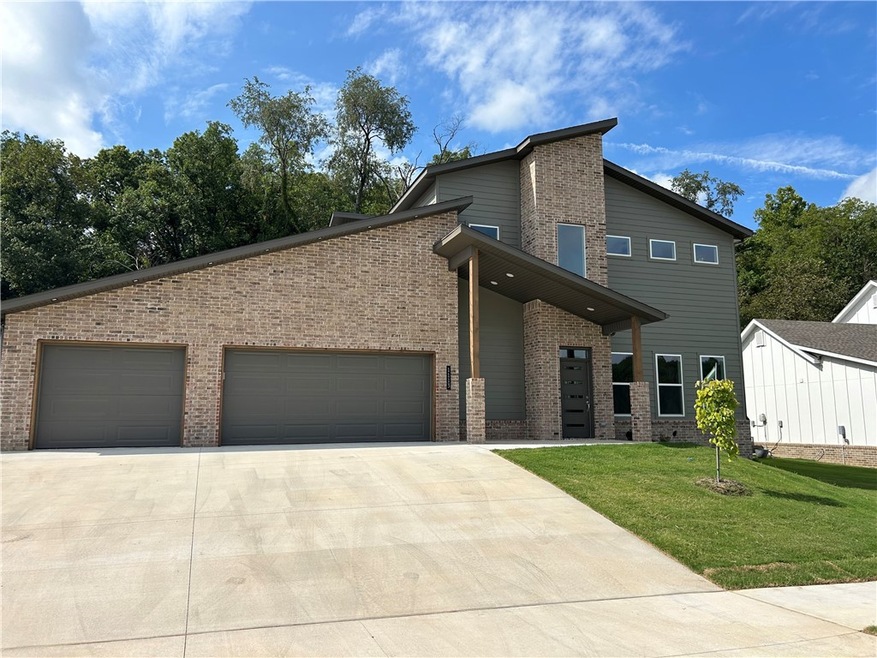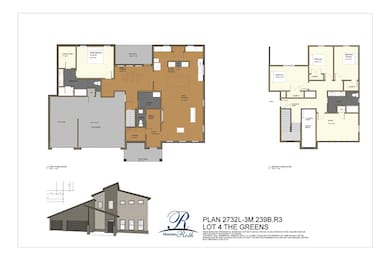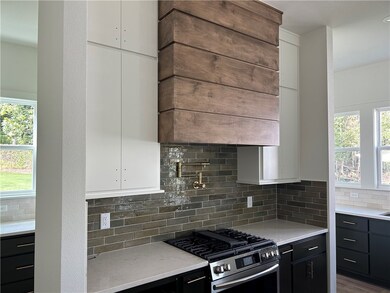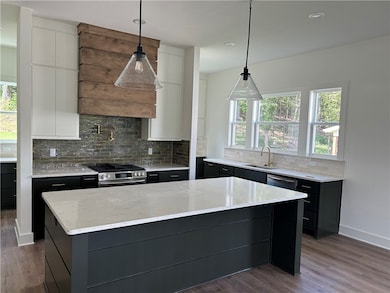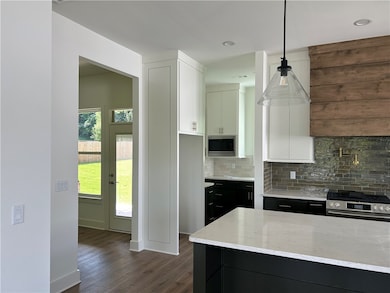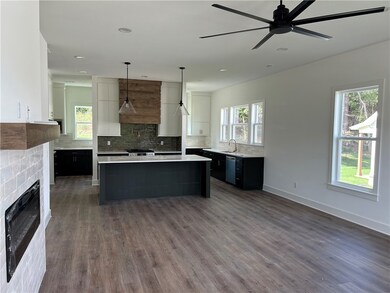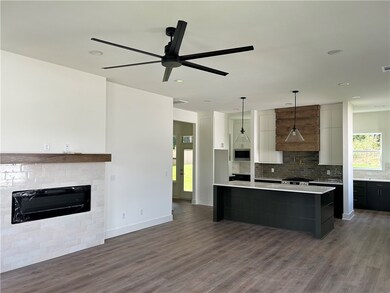
1113 Bunker Dr Pea Ridge, AR 72751
Highlights
- New Construction
- Covered patio or porch
- Walk-In Closet
- Granite Countertops
- 3 Car Attached Garage
- Central Heating and Cooling System
About This Home
As of October 20244-bedroom plus 17x11 Bonus Rm, new construction home offers over 2700 sqft of accommodating living space with 3 full bathrooms, open living-dining-Kitchen area, Amenities throughout including custom cabinetry with granite countertops, LVP, tile and carpet flooring, LED lighting, Nest thermostat, pot filler above the range, stainless steel energy-star appliances, and more! Enjoy all that this home has to offer on the Big Sugar Golf Course!
Last Agent to Sell the Property
Homescape Realty Brokerage Phone: 479-224-2433 License #SA00058044 Listed on: 07/13/2024
Home Details
Home Type
- Single Family
Est. Annual Taxes
- $215
Year Built
- Built in 2024 | New Construction
Lot Details
- 0.28 Acre Lot
- Level Lot
Parking
- 3 Car Attached Garage
Home Design
- Slab Foundation
- Shingle Roof
- Architectural Shingle Roof
Interior Spaces
- 2,745 Sq Ft Home
- 2-Story Property
- Electric Fireplace
- Basement Fills Entire Space Under The House
- Fire and Smoke Detector
- Washer and Dryer Hookup
Kitchen
- Gas Range
- Microwave
- Dishwasher
- Granite Countertops
Bedrooms and Bathrooms
- 4 Bedrooms
- Walk-In Closet
Outdoor Features
- Covered patio or porch
Utilities
- Central Heating and Cooling System
- Electric Water Heater
Community Details
- Greens At Sugar Creek, The Pea Ridge Subdivision
Listing and Financial Details
- Legal Lot and Block 4 / 1
Ownership History
Purchase Details
Home Financials for this Owner
Home Financials are based on the most recent Mortgage that was taken out on this home.Purchase Details
Home Financials for this Owner
Home Financials are based on the most recent Mortgage that was taken out on this home.Similar Homes in Pea Ridge, AR
Home Values in the Area
Average Home Value in this Area
Purchase History
| Date | Type | Sale Price | Title Company |
|---|---|---|---|
| Warranty Deed | $576,500 | Waco Title | |
| Warranty Deed | $55,900 | Waco Title |
Mortgage History
| Date | Status | Loan Amount | Loan Type |
|---|---|---|---|
| Open | $576,500 | VA | |
| Previous Owner | $387,000 | Construction |
Property History
| Date | Event | Price | Change | Sq Ft Price |
|---|---|---|---|---|
| 10/21/2024 10/21/24 | Sold | $576,500 | 0.0% | $210 / Sq Ft |
| 09/18/2024 09/18/24 | Pending | -- | -- | -- |
| 07/15/2024 07/15/24 | For Sale | $576,500 | -- | $210 / Sq Ft |
Tax History Compared to Growth
Tax History
| Year | Tax Paid | Tax Assessment Tax Assessment Total Assessment is a certain percentage of the fair market value that is determined by local assessors to be the total taxable value of land and additions on the property. | Land | Improvement |
|---|---|---|---|---|
| 2024 | $595 | $11,200 | $11,200 | $0 |
| 2023 | $202 | $3,800 | $3,800 | $0 |
| 2022 | $0 | $0 | $0 | $0 |
Agents Affiliated with this Home
-
Timothy Ewalt
T
Seller's Agent in 2024
Timothy Ewalt
Homescape Realty
(479) 270-8111
1 in this area
11 Total Sales
-
Michele Watkins

Buyer's Agent in 2024
Michele Watkins
Lindsey & Assoc Inc Branch
(479) 381-0638
1 in this area
117 Total Sales
Map
Source: Northwest Arkansas Board of REALTORS®
MLS Number: 1281234
APN: 13-03747-000
- 1369 Bunker Dr
- 1208 Bunker Dr
- 901 Sugar Creek Rd
- 0 Sugar Creek Rd
- 5AC Captain Miller Blvd
- 21 AC Sugar Creek Rd
- 21.4 AC Sugar Creek Rd
- 0 Captain Miller Blvd
- 1340 Lee St
- 1525 Lee St
- 1421 Lee St
- 1380 Lee St
- 2170 Hopkins Ln
- Lot 36 Hopkins Ln
- 2055 Collins Dr
- 12744 Scenic Dr
- Lot 37 Hopkins Ln
- TBD Sugar Creek Rd
- 561 Forrest Dr
- 738 Cardin Spur
