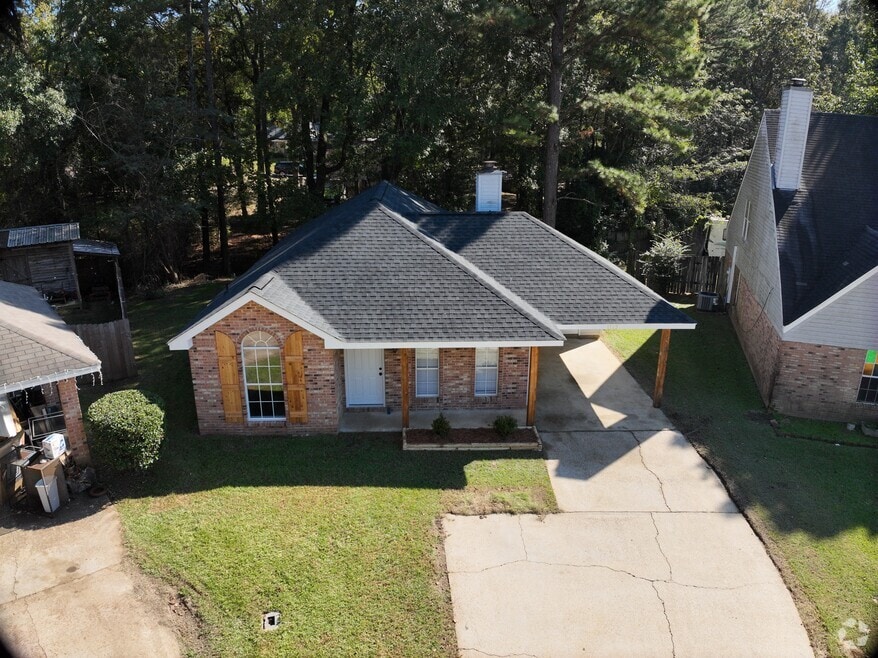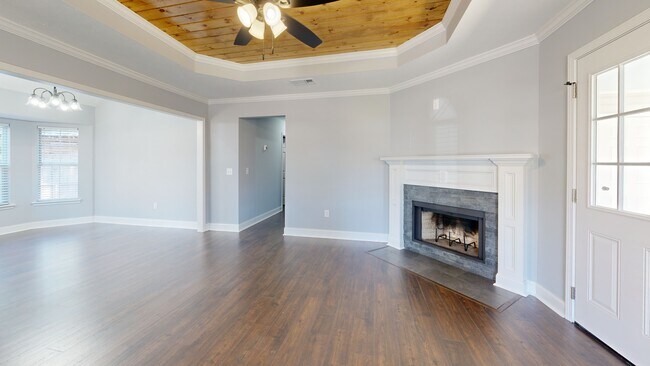
1113 Cabbott Ln Richland, MS 39218
Estimated payment $1,101/month
Highlights
- Popular Property
- Stone Countertops
- No HOA
- Richland Elementary School Rated A-
- Private Yard
- Laundry Room
About This Home
Beautifully updated and move-in ready! Step inside this gorgeous Richland home and fall in love with the fresh, modern feel. The entire interior has been updated with new flooring, fresh paint, and stunning quartz countertops that bring a touch of luxury to the home. You'll love the brand-new appliances and stylish finishes throughout, giving this home a crisp, like-new look. The spacious layout and generously sized closets provide plenty of room for comfortable living or entertaining, Plus, it has a brand-new roof for peace of mind! This home truly has it all! Conveniently located in the heart of Richland, close to schools, shopping, and dining. Don't miss your chance to make this beautifully updated home yours!
Home Details
Home Type
- Single Family
Est. Annual Taxes
- $268
Year Built
- Built in 1996
Lot Details
- 8,276 Sq Ft Lot
- Private Yard
Parking
- 1 Attached Carport Space
Home Design
- Brick Exterior Construction
- Slab Foundation
- Architectural Shingle Roof
Interior Spaces
- 1,300 Sq Ft Home
- 1-Story Property
- Ceiling Fan
- Living Room with Fireplace
- Luxury Vinyl Tile Flooring
- Laundry Room
Kitchen
- Built-In Range
- Microwave
- Dishwasher
- Stone Countertops
Bedrooms and Bathrooms
- 3 Bedrooms
- 2 Full Bathrooms
Schools
- Richland Elementary And Middle School
- Richland High School
Utilities
- Central Heating and Cooling System
- Water Heater
Community Details
- No Home Owners Association
- Monterey Village Subdivision
Listing and Financial Details
- Assessor Parcel Number E06e-000003-00800
3D Interior and Exterior Tours
Floorplan
Map
Home Values in the Area
Average Home Value in this Area
Tax History
| Year | Tax Paid | Tax Assessment Tax Assessment Total Assessment is a certain percentage of the fair market value that is determined by local assessors to be the total taxable value of land and additions on the property. | Land | Improvement |
|---|---|---|---|---|
| 2024 | $842 | $9,802 | $0 | $0 |
| 2023 | $829 | $9,688 | $0 | $0 |
| 2022 | $814 | $9,688 | $0 | $0 |
| 2021 | $814 | $9,688 | $0 | $0 |
| 2020 | $814 | $9,688 | $0 | $0 |
| 2019 | $723 | $8,686 | $0 | $0 |
| 2018 | $706 | $8,686 | $0 | $0 |
| 2017 | $706 | $8,686 | $0 | $0 |
| 2016 | $634 | $8,430 | $0 | $0 |
| 2015 | $634 | $8,430 | $0 | $0 |
| 2014 | $616 | $8,430 | $0 | $0 |
| 2013 | -- | $8,430 | $0 | $0 |
Property History
| Date | Event | Price | List to Sale | Price per Sq Ft |
|---|---|---|---|---|
| 11/06/2025 11/06/25 | For Sale | $205,000 | -- | $158 / Sq Ft |
Purchase History
| Date | Type | Sale Price | Title Company |
|---|---|---|---|
| Warranty Deed | -- | Southern Capital Title | |
| Warranty Deed | -- | Southern Capital Title |
Mortgage History
| Date | Status | Loan Amount | Loan Type |
|---|---|---|---|
| Open | $91,781 | Construction | |
| Closed | $91,781 | Construction |
About the Listing Agent

Melissa is a terrific addition to the McGee team and just so happens to be Chuck’s wife. They are a real family at McGee Realty Services and want you to feel like part of the family too. Melissa is a hard-working, and smart woman who goes the extra mile for her clients.
In addition to real estate, Melissa is a registered nurse. Coming from the nursing field, Melissa knows just how to take care of people when they need it the most. If you are buying or selling, give Melissa a call.
Melissa's Other Listings
Source: MLS United
MLS Number: 4130774
APN: E06E-000003-00800
- 1825 Cape Cove
- 257 Post Oak Ln
- 117 Dortch Rd
- 116 Duffey Dr
- 191 Ted Cir
- 122 Duffey Dr
- 408 Cleary Rd
- 729 N Church St
- 119 Copper Ln
- 0 Ebenezer Rd
- 135 Copper Ln
- 117 Richland East Cir
- 204 Prewitt Cir
- 206 Richmond Pointe Way
- 319 Bullock Cir
- 862 Windward Dr
- 129 Beechtree Ln
- 333 Sundance Cir
- 1118 Gunter Rd
- 609 Windward Ln
- 100 Chapel Ridge Dr
- 845 Combs St
- 260 Lowe Cir
- 420 Silver Hill Dr
- 579 Silver Hill Dr
- 511 Old Whitfield Rd
- 200 Colony Park Dr
- 2814 Teasley Dr
- 378 Barrow St
- 2592 Old Country Club Rd
- 2549 Burma Drive Extension
- 205 Cunningham Dr
- 301 Elton Park Dr
- 990 Clubhouse Dr
- 121 Cedar Spring Cir
- 3569 Old Brandon Rd
- 355 St Joe Blvd
- 213 Van Doren Dr
- 736 S President St
- 515 Sykes Rd





