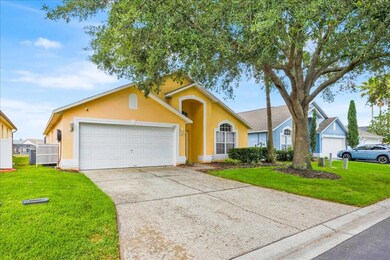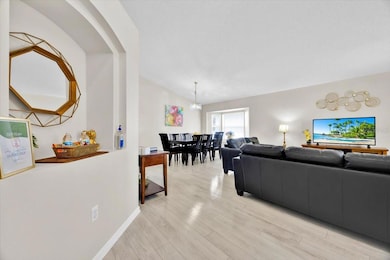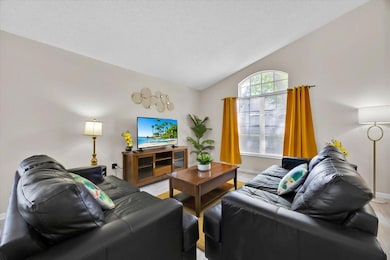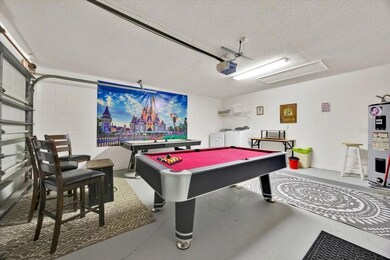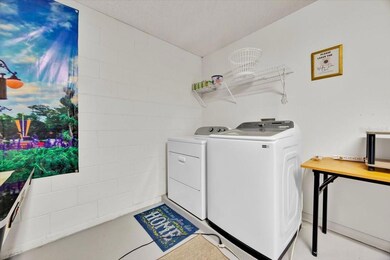1113 Casterton Cir Davenport, FL 33897
Westside NeighborhoodEstimated payment $2,726/month
Highlights
- Screened Pool
- Garage Apartment
- High Ceiling
- Dundee Elementary Academy Rated 9+
- Open Floorplan
- 2 Car Attached Garage
About This Home
*1113 Casterton Cir, Davenport, FL 33897
Price Reduce Motivated seller...
Welcome to this exquisite 4-bedroom, 3-bathroom estate nestled within the gated community of Manor Westridge in Davenport, Florida! This fully furnished retreat boasts an open-concept floor plan, perfect for entertaining and everyday living.
*FEATURES:*
- *Private Swimming Pool*: Enjoy breathtaking sunrises and sunsets from your expansive pool deck
- *Open Floor Plan*: Seamless transitions between family room, dining room, and kitchen
- *Gourmet Kitchen*: Equipped with top-of-the-line appliances, including refrigerator, range, microwave, garbage disposal, and dishwasher
- *Luxury Flooring*: Vinyl flooring in bedrooms and common areas, ceramic tile in bathrooms
- *Primary Suite*: Master bedroom with double vanity sink, separate tub, and stand-up shower, plus a spacious walk-in closet
- Three more bedrooms, including one with a full bathroom and tub/shower combo
- *Game Room*: Converted garage space perfect for recreation and relaxation
- *Short-term, Long-term, and Primary Residence Allowed*: Flexible ownership options!
*NEIGHBORHOOD HIGHLIGHTS:*
- *Supermarkets:*
- Publix - 5.5 miles (10-minute drive)
- Walmart - 6.5 miles (12-minute drive)
- *Schools:*
- Davenport Elementary School - 2.5 miles (5-minute drive)
- Ridge Community High School - 6 miles (12-minute drive)
- *Hospitals:*
- Advent Health Lake Wales - 10 miles (20-minute drive)
- *Restaurants:*
Near by restaurants few miles away
- *Attractions:*
Disney world theme parks around 20 minutes drive
Universal studio theme parks about 30 minutes drive
Sea world Of Orlando Florida about 27 minutes drive
LEGOLAND Florida - 25 miles (35-minute drive)
*DON'T MISS THIS OPPORTUNITY!*
Schedule a showing today and make this stunning property your dream home!
*Property Details:*
- 4 Bedrooms
- 3 Bathrooms
- Private Swimming Pool
- Open Concept Floor Plan
- Fully Furnished
- Gated Community: Manor Westridge
- Location: Davenport, Florida
*Make this property yours!*
Listing Agent
PREFERRED SHORE LLC Brokerage Phone: 941-999-1179 License #3519997 Listed on: 05/27/2025

Home Details
Home Type
- Single Family
Est. Annual Taxes
- $4,680
Year Built
- Built in 2000
Lot Details
- 5,519 Sq Ft Lot
- Lot Dimensions are 50x110
- West Facing Home
- Irrigation Equipment
HOA Fees
- $136 Monthly HOA Fees
Parking
- 2 Car Attached Garage
- Garage Apartment
Home Design
- Shingle Roof
- Block Exterior
- Concrete Perimeter Foundation
- Stucco
Interior Spaces
- 1,905 Sq Ft Home
- 1-Story Property
- Open Floorplan
- Wet Bar
- High Ceiling
- Ceiling Fan
- Family Room
- Combination Dining and Living Room
Kitchen
- Eat-In Kitchen
- Range
- Recirculated Exhaust Fan
- Microwave
- Freezer
- Dishwasher
- Disposal
Flooring
- Concrete
- Ceramic Tile
- Vinyl
Bedrooms and Bathrooms
- 4 Bedrooms
- Walk-In Closet
- 3 Full Bathrooms
- Tall Countertops In Bathroom
- Single Vanity
- Bathtub with Shower
- Shower Only
Laundry
- Laundry in Garage
- Dryer
Pool
- Screened Pool
- Heated In Ground Pool
- Fence Around Pool
- Pool Lighting
Outdoor Features
- Exterior Lighting
- Private Mailbox
Schools
- Bella Citta Elementary School
- Daniel Jenkins Academy Of Technology Middle School
- Davenport High School
Utilities
- Central Air
- Heating Available
- Vented Exhaust Fan
- Thermostat
- Electric Water Heater
- Private Sewer
- Cable TV Available
Community Details
- Extreme Management Team Association, Phone Number (352) 366-0234
- Westridge Ph 07 Subdivision
Listing and Financial Details
- Visit Down Payment Resource Website
- Legal Lot and Block 92 / C
- Assessor Parcel Number 26-25-24-488066-030920
Map
Home Values in the Area
Average Home Value in this Area
Tax History
| Year | Tax Paid | Tax Assessment Tax Assessment Total Assessment is a certain percentage of the fair market value that is determined by local assessors to be the total taxable value of land and additions on the property. | Land | Improvement |
|---|---|---|---|---|
| 2025 | $4,680 | $318,677 | $58,000 | $260,677 |
| 2024 | $4,489 | $313,571 | $58,000 | $255,571 |
| 2023 | $4,489 | $305,791 | $56,000 | $249,791 |
| 2022 | $3,831 | $239,432 | $0 | $0 |
| 2021 | $3,467 | $217,665 | $42,000 | $175,665 |
| 2020 | $3,234 | $201,189 | $40,000 | $161,189 |
| 2018 | $2,848 | $169,224 | $35,000 | $134,224 |
| 2017 | $2,730 | $162,150 | $0 | $0 |
| 2016 | $2,568 | $149,591 | $0 | $0 |
| 2015 | $2,115 | $135,992 | $0 | $0 |
| 2014 | $2,266 | $123,629 | $0 | $0 |
Property History
| Date | Event | Price | List to Sale | Price per Sq Ft | Prior Sale |
|---|---|---|---|---|---|
| 08/18/2025 08/18/25 | Price Changed | $415,000 | -2.4% | $218 / Sq Ft | |
| 06/15/2025 06/15/25 | Price Changed | $425,000 | -2.5% | $223 / Sq Ft | |
| 05/27/2025 05/27/25 | For Sale | $435,900 | +19.1% | $229 / Sq Ft | |
| 02/11/2022 02/11/22 | Sold | $366,000 | 0.0% | $192 / Sq Ft | View Prior Sale |
| 12/29/2021 12/29/21 | Off Market | $366,000 | -- | -- | |
| 12/17/2021 12/17/21 | Price Changed | $358,500 | -2.7% | $188 / Sq Ft | |
| 12/14/2021 12/14/21 | Price Changed | $368,500 | +2.8% | $193 / Sq Ft | |
| 12/14/2021 12/14/21 | Price Changed | $358,500 | +5.9% | $188 / Sq Ft | |
| 12/14/2021 12/14/21 | For Sale | $338,500 | 0.0% | $178 / Sq Ft | |
| 08/17/2018 08/17/18 | Off Market | $1,300 | -- | -- | |
| 08/17/2018 08/17/18 | Off Market | $1,300 | -- | -- | |
| 11/01/2014 11/01/14 | Rented | $1,300 | 0.0% | -- | |
| 10/25/2014 10/25/14 | For Rent | $1,300 | 0.0% | -- | |
| 10/25/2014 10/25/14 | Rented | $1,300 | 0.0% | -- | |
| 10/08/2014 10/08/14 | Price Changed | $1,300 | -3.7% | $1 / Sq Ft | |
| 09/16/2014 09/16/14 | For Rent | $1,350 | -- | -- |
Purchase History
| Date | Type | Sale Price | Title Company |
|---|---|---|---|
| Warranty Deed | $366,000 | None Listed On Document | |
| Warranty Deed | $279,000 | Stewart Approved Title Inc | |
| Warranty Deed | $183,200 | -- |
Mortgage History
| Date | Status | Loan Amount | Loan Type |
|---|---|---|---|
| Open | $285,000 | New Conventional | |
| Previous Owner | $220,000 | Fannie Mae Freddie Mac | |
| Previous Owner | $118,250 | New Conventional |
Source: Stellar MLS
MLS Number: S5127176
APN: 26-25-24-488066-030920
- 318 Langham Dr
- 1008 Casterton Cir
- 824 Casterton Cir
- 135 Langham Dr
- 114 Langham Dr
- 104 Langham Dr
- 133 Royal Palm St
- 311 Saint Augustine Ave
- 154 Coconut St
- 214 Key Largo Ave Unit 23
- 314 Casterton Cir
- 448 Buckingham Cir
- 139 Grosvenor Loop
- 506 Saint Augustine Ave
- 132 Cordova Ave
- 326 McFee Dr
- 241 Grosvenor Loop
- 1520 Solana Cir
- 325 Grosvenor Loop
- 515 Saint Augustine Ave
- 135 Langham Dr
- 1428 Casterton Cir
- 344 Grosvenor Loop
- 334 Grosvenor Loop
- 162 Cordova Ave
- 527 Durango Loop St
- 437 Julliard Blvd
- 248 Carrera Ave
- 106 Nazha Dr
- 1214 Solana Cir
- 915 Lockbreeze Dr
- 5106 Tuscany Ln
- 550 Castlemain Cir
- 3247 Bella Vista Dr
- 2298 Bella Vista Dr
- 844 Bloomingdale Dr
- 4809 Vellacito Way
- 5526 Tranquila Ln
- 154 Pineleaf Pass
- 160 Springfield Pass

