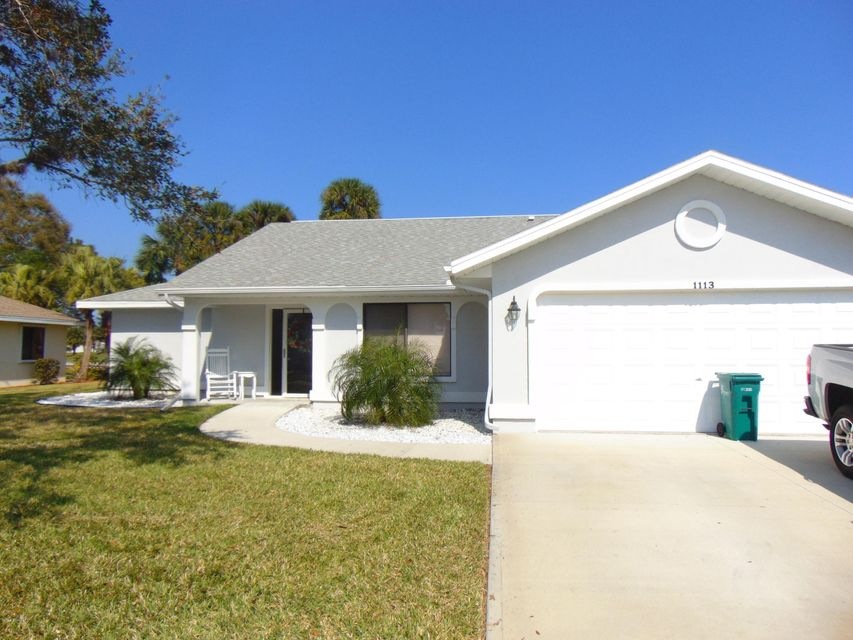
1113 Continental Ave Melbourne, FL 32940
Highlights
- Lake Front
- Fitness Center
- Home fronts a pond
- On Golf Course
- Gated with Attendant
- Senior Community
About This Home
As of April 2017Charming Bangor with split plan, vaulted ceilings and screened porch. This home offers spectacular water and golf views! Light bright and open plan boasting, breakfast nook and an extra “imagination room”. Must see this well maintained gem. Indian River Colony Club is a Private Country Club and an active 55 plus community with an extensive maintenance program for each home, an 18-hole golf course, Fine Dining Restaurant with executive chef & the 19th Hole Restaurant and Bar, Fitness center, Heated swimming pool, Tennis courts, Croquet, Bocce ball, Shuffleboard, Pet-friendly, Gated community with over 40 activities groups that have you feeling like you’re are on vacation. Home to over 600 Military Veterans.
Last Agent to Sell the Property
Four Star Real Estate LLC License #3325835 Listed on: 03/11/2017
Last Buyer's Agent
Donna Tidwell
RE/MAX The Home Center
Home Details
Home Type
- Single Family
Est. Annual Taxes
- $1,224
Year Built
- Built in 1989
Lot Details
- 9,148 Sq Ft Lot
- Home fronts a pond
- Lake Front
- On Golf Course
- West Facing Home
Parking
- 2 Car Attached Garage
- Garage Door Opener
Property Views
- Lake
- Pond
Home Design
- Frame Construction
- Shingle Roof
- Wood Siding
- Asphalt
- Stucco
Interior Spaces
- 1,626 Sq Ft Home
- 1-Story Property
- Vaulted Ceiling
- Ceiling Fan
- Screened Porch
- Wood Flooring
- Security Gate
Kitchen
- Electric Range
- Microwave
- Dishwasher
- Disposal
Bedrooms and Bathrooms
- 2 Bedrooms
- Split Bedroom Floorplan
- Walk-In Closet
- 2 Full Bathrooms
- Bathtub and Shower Combination in Primary Bathroom
Laundry
- Laundry Room
- Dryer
- Washer
Outdoor Features
- Patio
Schools
- Quest Elementary School
- Kennedy Middle School
- Viera High School
Utilities
- Central Heating and Cooling System
- Electric Water Heater
- Cable TV Available
Listing and Financial Details
- Assessor Parcel Number 26-36-03-78-0000j.0-0011.00
Community Details
Overview
- Senior Community
- No Home Owners Association
- Association fees include cable TV, pest control
- Indian River Colony Club Pud Phase 2 Unit 4 Subdivision
- Maintained Community
Recreation
- Golf Course Community
- Tennis Courts
- Shuffleboard Court
- Fitness Center
- Community Pool
- Park
Additional Features
- Clubhouse
- Gated with Attendant
Ownership History
Purchase Details
Home Financials for this Owner
Home Financials are based on the most recent Mortgage that was taken out on this home.Purchase Details
Home Financials for this Owner
Home Financials are based on the most recent Mortgage that was taken out on this home.Purchase Details
Similar Homes in Melbourne, FL
Home Values in the Area
Average Home Value in this Area
Purchase History
| Date | Type | Sale Price | Title Company |
|---|---|---|---|
| Warranty Deed | $175,000 | Supreme Title Closings Llc | |
| Warranty Deed | $125,000 | Sunbelt Title Agency | |
| Warranty Deed | $130,000 | Security First Title Partner |
Mortgage History
| Date | Status | Loan Amount | Loan Type |
|---|---|---|---|
| Previous Owner | $127,059 | No Value Available |
Property History
| Date | Event | Price | Change | Sq Ft Price |
|---|---|---|---|---|
| 04/27/2017 04/27/17 | Sold | $175,000 | -5.4% | $108 / Sq Ft |
| 03/10/2017 03/10/17 | Pending | -- | -- | -- |
| 03/08/2017 03/08/17 | For Sale | $185,000 | +48.0% | $114 / Sq Ft |
| 06/19/2014 06/19/14 | Sold | $125,000 | -9.1% | $77 / Sq Ft |
| 05/06/2014 05/06/14 | Pending | -- | -- | -- |
| 03/07/2014 03/07/14 | For Sale | $137,500 | -- | $85 / Sq Ft |
Tax History Compared to Growth
Tax History
| Year | Tax Paid | Tax Assessment Tax Assessment Total Assessment is a certain percentage of the fair market value that is determined by local assessors to be the total taxable value of land and additions on the property. | Land | Improvement |
|---|---|---|---|---|
| 2023 | $1,666 | $131,980 | $0 | $0 |
| 2022 | $1,596 | $128,140 | $0 | $0 |
| 2021 | $1,626 | $124,410 | $0 | $0 |
| 2020 | $1,569 | $122,700 | $0 | $0 |
| 2019 | $1,508 | $119,950 | $23,000 | $96,950 |
| 2018 | $1,625 | $126,410 | $23,000 | $103,410 |
| 2017 | $1,218 | $95,370 | $0 | $0 |
| 2016 | $1,224 | $93,410 | $23,000 | $70,410 |
| 2015 | $1,250 | $92,770 | $23,000 | $69,770 |
| 2014 | $921 | $67,910 | $18,000 | $49,910 |
Agents Affiliated with this Home
-
Shellie Raymond

Seller's Agent in 2017
Shellie Raymond
Four Star Real Estate LLC
(321) 325-9974
265 Total Sales
-
Robin Steininger

Seller Co-Listing Agent in 2017
Robin Steininger
Four Star Real Estate LLC
(321) 505-1468
262 Total Sales
-
D
Buyer's Agent in 2017
Donna Tidwell
RE/MAX
-
N
Seller's Agent in 2014
Nancy Bartlett
Four Star Real Estate LLC
Map
Source: Space Coast MLS (Space Coast Association of REALTORS®)
MLS Number: 777898
APN: 26-36-03-78-0000J.0-0011.00
- 1653 Pioneer Dr
- 1198 Continental Ave
- 1660 Old Glory Blvd
- 1240 Continental Ave
- 1570 Frontier Dr
- 1750 Old Glory Blvd
- 1872 Freedom Dr
- 910 Deer Run Dr
- 1510 Pioneer Dr
- 1527 Frontier Dr
- 1120 Ironsides Ave
- 960 Mayflower Ave
- 1080 Mayflower Ave
- 1321 Pilgrim Ave
- 1068 Egret Lake Way
- 1770 Crane Creek Blvd
- 1745 Crane Creek Blvd
- 6682 Fawn Ridge Dr
- 1075 Egret Lake Way
- 1371 Independence Ave
