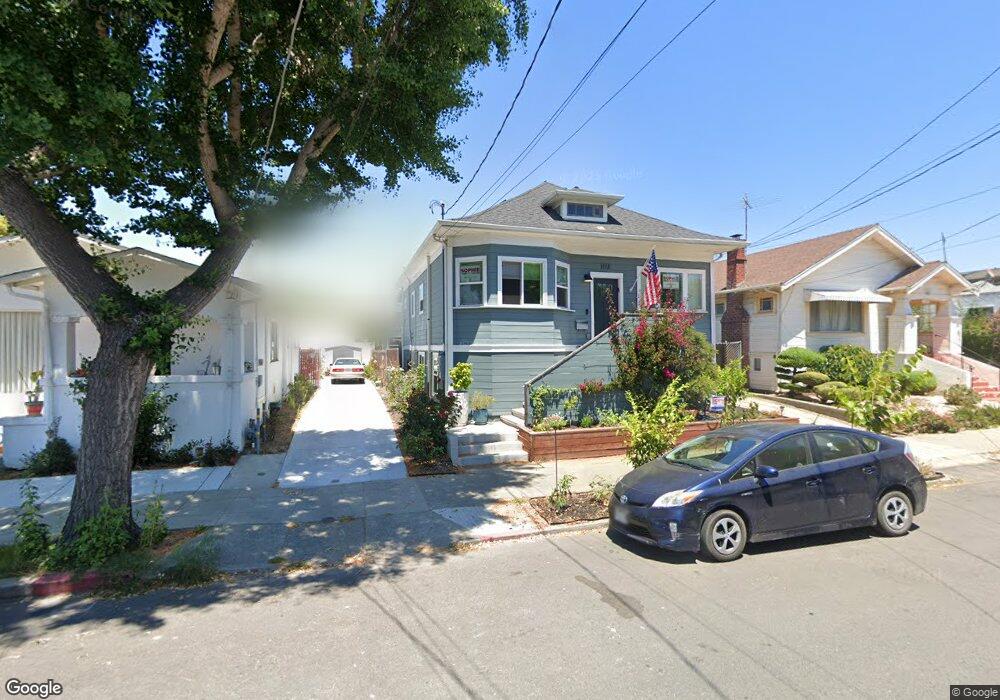1113 Derby St Berkeley, CA 94702
West Berkeley NeighborhoodEstimated Value: $1,741,000 - $1,825,000
5
Beds
4
Baths
2,305
Sq Ft
$768/Sq Ft
Est. Value
About This Home
This home is located at 1113 Derby St, Berkeley, CA 94702 and is currently estimated at $1,769,667, approximately $767 per square foot. 1113 Derby St is a home located in Alameda County with nearby schools including Oxford Elementary School, Malcolm X Elementary School, and Washington Elementary School.
Ownership History
Date
Name
Owned For
Owner Type
Purchase Details
Closed on
Jun 21, 2023
Sold by
Engel Seth Gabriel and Engel Ilana Rose
Bought by
Seth Gabriel Engel And Ilana Rose Pearlman Li and Engel
Current Estimated Value
Purchase Details
Closed on
Dec 3, 2019
Sold by
Brekenridge Property Fund 2016 Llc
Bought by
Engel Seth and Pearlman Llana
Home Financials for this Owner
Home Financials are based on the most recent Mortgage that was taken out on this home.
Original Mortgage
$1,160,000
Interest Rate
3.6%
Mortgage Type
New Conventional
Purchase Details
Closed on
Sep 11, 2019
Sold by
J3c Homes
Bought by
Breckenridge Property Fund 2016 Llc
Purchase Details
Closed on
Jun 10, 2016
Sold by
Jones Betty Williams
Bought by
J3c Homes
Home Financials for this Owner
Home Financials are based on the most recent Mortgage that was taken out on this home.
Original Mortgage
$555,000
Interest Rate
3.61%
Mortgage Type
Commercial
Purchase Details
Closed on
Oct 16, 2012
Sold by
Smith Hattie R
Bought by
Jones Betty Williams
Purchase Details
Closed on
Dec 26, 1996
Sold by
Bynes Horace C
Bought by
Smith Hattie Ruth
Create a Home Valuation Report for This Property
The Home Valuation Report is an in-depth analysis detailing your home's value as well as a comparison with similar homes in the area
Home Values in the Area
Average Home Value in this Area
Purchase History
| Date | Buyer | Sale Price | Title Company |
|---|---|---|---|
| Seth Gabriel Engel And Ilana Rose Pearlman Li | -- | None Listed On Document | |
| Engel Seth | $1,450,000 | Fidelity National Title Co | |
| Breckenridge Property Fund 2016 Llc | $1,250,000 | Synrgo Inc | |
| J3c Homes | $700,000 | Fidelity National Title Co | |
| Jones Betty Williams | -- | None Available | |
| Smith Hattie Ruth | -- | -- |
Source: Public Records
Mortgage History
| Date | Status | Borrower | Loan Amount |
|---|---|---|---|
| Previous Owner | Engel Seth | $1,160,000 | |
| Previous Owner | J3c Homes | $555,000 |
Source: Public Records
Tax History
| Year | Tax Paid | Tax Assessment Tax Assessment Total Assessment is a certain percentage of the fair market value that is determined by local assessors to be the total taxable value of land and additions on the property. | Land | Improvement |
|---|---|---|---|---|
| 2025 | $23,656 | $1,578,763 | $475,729 | $1,110,034 |
| 2024 | $23,656 | $1,547,674 | $466,402 | $1,088,272 |
| 2023 | $23,170 | $1,517,195 | $457,258 | $1,066,937 |
| 2022 | $22,765 | $1,487,311 | $448,293 | $1,046,018 |
| 2021 | $22,830 | $1,458,021 | $439,506 | $1,025,515 |
| 2020 | $19,260 | $1,250,000 | $500,000 | $750,000 |
| 2019 | $15,418 | $830,006 | $397,950 | $432,056 |
| 2018 | $12,382 | $728,280 | $390,150 | $338,130 |
| 2017 | $11,952 | $714,000 | $382,500 | $331,500 |
| 2016 | $9,640 | $543,652 | $163,095 | $380,557 |
| 2015 | $9,488 | $535,488 | $160,646 | $374,842 |
| 2014 | $9,333 | $525,000 | $157,500 | $367,500 |
Source: Public Records
Map
Nearby Homes
- 2703 Mathews St
- 1010 Grayson St
- 1118 Dwight Way
- 2423 10th St
- 2435 Bonar St
- 2728 Dohr St
- 1039 Channing Way
- 1237 Ashby Ave
- 1450 Ward St
- 1431 Dwight Way
- 2437 Acton St
- 2758 Sacramento St
- 2750 Sacramento St
- 2774 Sacramento St
- 2782 Sacramento St
- 2790 Sacramento St
- 2413 7th St
- 917 Channing Way
- 1314 Ashby Ave
- 2411 Sixth St
- 1117 Derby St
- 1109 Derby St
- 1121 Derby St
- 2645 San Pablo Ave
- 2647 San Pablo Ave
- 1125 Derby St
- 2649 San Pablo Ave
- 2649 San Pablo Ave Unit 2
- 2649 San Pablo Ave Unit 1
- 1114 Carleton St
- 1118 Carleton St
- 1112 Carleton St
- 1120 Carleton St
- 1110 Carleton St
- 1127 Derby St
- 1122 Derby St
- 1124 Carleton St
- 1112 Derby St
- 1114 Derby St
- 1129 Derby St
