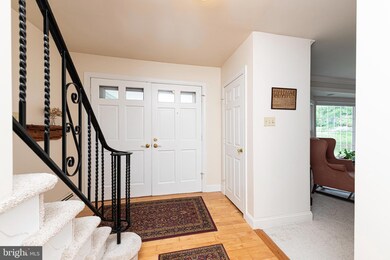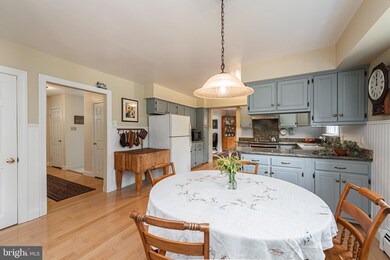
1113 Grandview Cir Pottstown, PA 19465
North Coventry NeighborhoodHighlights
- Colonial Architecture
- Deck
- Traditional Floor Plan
- North Coventry Elementary School Rated A
- Wood Burning Stove
- Wood Flooring
About This Home
As of August 2024You know you are home when you enter through the double front doors of this classic colonial. Beautifully maintained through the years with every detail considered. The home features maple hardwood floors and new carpeting throughout . There is plenty of entertaining space with both a family room and sitting room with a wood burning fireplace. The kitchen is a perfect blend of new and classic with GORGEOUS granite countertops and updated appliances. Three newly renovated bathrooms throughout the home with four nice sized bedrooms on the second floor. The exterior space has lovely well thought out gardens, a private deck and a level yard that meets at a small stream in the rear. A two car garage and driveway with parking for at least four additional vehicles. The Owned solar panels not only provide electricity to the home but also a rebate on additional electric that the panels generate, this has resulted in 28,000 in re payment since the panels have been owned! Showings begin Thursday, the home is owner occupied please do not approach the property without an appointment and your realtor.
Last Agent to Sell the Property
Better Homes and Gardens Real Estate Phoenixville Listed on: 07/26/2024

Last Buyer's Agent
Better Homes and Gardens Real Estate Phoenixville Listed on: 07/26/2024

Home Details
Home Type
- Single Family
Est. Annual Taxes
- $6,230
Year Built
- Built in 1976
Lot Details
- 0.46 Acre Lot
- Property is zoned R10
Parking
- 2 Car Attached Garage
- Front Facing Garage
Home Design
- Colonial Architecture
- Block Foundation
- Aluminum Siding
- Vinyl Siding
Interior Spaces
- 2,460 Sq Ft Home
- Property has 2 Levels
- Traditional Floor Plan
- Wood Burning Stove
- Wood Burning Fireplace
- Wood Flooring
- Finished Basement
- Walk-Out Basement
Kitchen
- Eat-In Kitchen
- Upgraded Countertops
Bedrooms and Bathrooms
- 4 Bedrooms
- En-Suite Bathroom
Eco-Friendly Details
- Solar owned by seller
- Solar Water Heater
Outdoor Features
- Deck
Schools
- North Coventry Elementary School
Utilities
- Heating System Uses Oil
- Hot Water Heating System
Community Details
- No Home Owners Association
Listing and Financial Details
- Tax Lot 0046
- Assessor Parcel Number 17-04J-0046
Ownership History
Purchase Details
Home Financials for this Owner
Home Financials are based on the most recent Mortgage that was taken out on this home.Purchase Details
Home Financials for this Owner
Home Financials are based on the most recent Mortgage that was taken out on this home.Similar Homes in Pottstown, PA
Home Values in the Area
Average Home Value in this Area
Purchase History
| Date | Type | Sale Price | Title Company |
|---|---|---|---|
| Deed | $461,000 | None Listed On Document | |
| Deed | $144,000 | -- |
Mortgage History
| Date | Status | Loan Amount | Loan Type |
|---|---|---|---|
| Open | $437,950 | New Conventional | |
| Previous Owner | $124,000 | New Conventional | |
| Previous Owner | $24,250 | Credit Line Revolving | |
| Previous Owner | $150,000 | Unknown | |
| Previous Owner | $10,000 | Credit Line Revolving | |
| Previous Owner | $156,724 | Unknown | |
| Previous Owner | $122,210 | Unknown | |
| Previous Owner | $115,200 | No Value Available |
Property History
| Date | Event | Price | Change | Sq Ft Price |
|---|---|---|---|---|
| 08/27/2024 08/27/24 | Sold | $461,000 | +8.5% | $187 / Sq Ft |
| 07/28/2024 07/28/24 | Pending | -- | -- | -- |
| 07/26/2024 07/26/24 | For Sale | $425,000 | -- | $173 / Sq Ft |
Tax History Compared to Growth
Tax History
| Year | Tax Paid | Tax Assessment Tax Assessment Total Assessment is a certain percentage of the fair market value that is determined by local assessors to be the total taxable value of land and additions on the property. | Land | Improvement |
|---|---|---|---|---|
| 2024 | $6,230 | $147,100 | $25,800 | $121,300 |
| 2023 | $6,143 | $147,100 | $25,800 | $121,300 |
| 2022 | $6,017 | $147,100 | $25,800 | $121,300 |
| 2021 | $5,911 | $147,100 | $25,800 | $121,300 |
| 2020 | $5,763 | $147,100 | $25,800 | $121,300 |
| 2019 | $5,657 | $147,100 | $25,800 | $121,300 |
| 2018 | $5,505 | $147,100 | $25,800 | $121,300 |
| 2017 | $5,362 | $147,100 | $25,800 | $121,300 |
| 2016 | $4,370 | $147,100 | $25,800 | $121,300 |
| 2015 | $4,370 | $147,100 | $25,800 | $121,300 |
| 2014 | $4,370 | $147,100 | $25,800 | $121,300 |
Agents Affiliated with this Home
-
Deborah Harvey

Seller's Agent in 2024
Deborah Harvey
Better Homes and Gardens Real Estate Phoenixville
(484) 437-4589
17 in this area
129 Total Sales
Map
Source: Bright MLS
MLS Number: PACT2070814
APN: 17-04J-0046.0000
- 1029 Brentwood Dr
- 802 Bauman Cir
- 1050 S Keim St
- 1368 S Keim St
- 21 Wil Be Dr
- 1132 Wendler Cir
- 226 Schoolhouse Rd
- 1156 Wendler Cir
- 0 E Cedarville Rd Unit PACT2074080
- 84 W Schuylkill Rd
- 856 Queen St
- 94 Lindberg Ave
- 456 South St
- 596 Kline Ave
- 917 Queen St
- 110 S Franklin St
- 1107 South St
- 232 S Savanna Dr
- 361 Cherry St
- 479 Kline Ave






