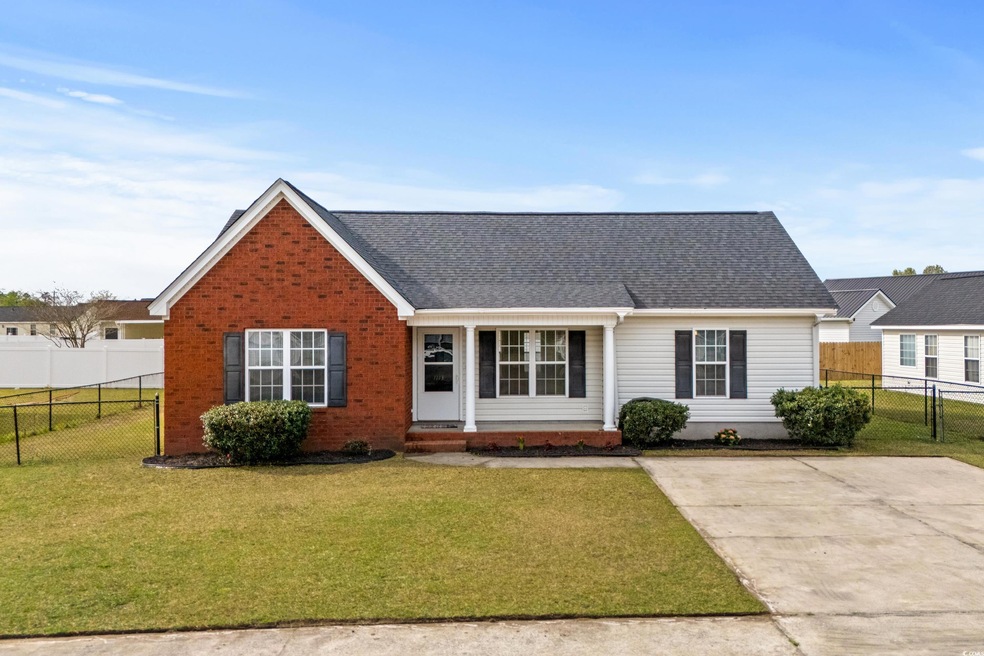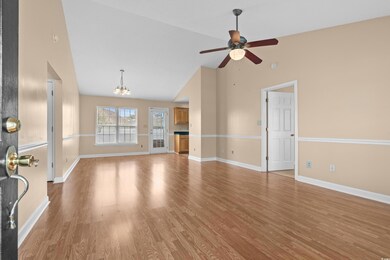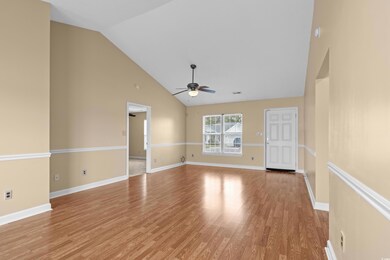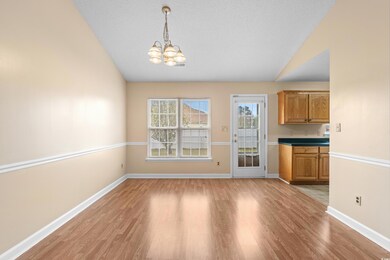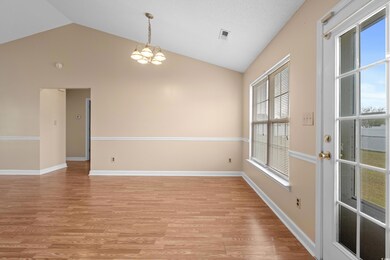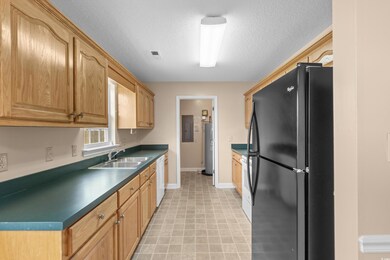
1113 Green Fir Loop Conway, SC 29527
Highlights
- Vaulted Ceiling
- Front Porch
- Laundry Room
- Ranch Style House
- Patio
- Bathroom on Main Level
About This Home
As of May 2025Welcome to this charming ranch home featuring a beautiful brick accent and a cozy front porch, perfect for enjoying your morning coffee. The open-concept living and dining area boasts vaulted ceilings and windows that fill the space with natural light, creating a warm and inviting atmosphere. This home offers a desirable split floor plan for added privacy. The spacious master bedroom is a true retreat, complete with a large walk-in closet and a private bathroom featuring a shower/tub combination and a single sink that allows for more counter space. The two additional bedrooms are generously sized, with easy access to the second full bathroom. The kitchen and dining area provide direct access to the expansive fenced backyard, offering a fantastic space for outdoor living. The yard includes a shed for extra storage and a patio ideal for grilling and entertaining. Low HOA. Fantastic location only a few minutes away from grocery shopping, multiple restaurants, and other conveniences. Your Wood Creek address, conveniently located between Conway and the Atlantic Ocean, generously grants you close proximity to all the attractions and amenities of Myrtle Beach, including fine dining, world-class entertainment, ample shopping experiences along the Grand Strand, and Conway’s antique shops, local eateries, and the River Walk. Rest easy knowing you are only a short drive from medical centers, doctors’ offices, pharmacies, banks, post offices, and grocery stores. HOA information has been provided to the best of our ability. All information should be verified and approved by buyer. Square footage is approximate and not guaranteed. Buyer is responsible for verification.
Home Details
Home Type
- Single Family
Est. Annual Taxes
- $1,823
Year Built
- Built in 2002
Lot Details
- 7,405 Sq Ft Lot
- Fenced
- Rectangular Lot
HOA Fees
- $14 Monthly HOA Fees
Parking
- Driveway
Home Design
- Ranch Style House
- Brick Exterior Construction
- Slab Foundation
- Vinyl Siding
Interior Spaces
- 1,278 Sq Ft Home
- Vaulted Ceiling
- Ceiling Fan
- Combination Dining and Living Room
- Fire and Smoke Detector
Kitchen
- Range with Range Hood
- Dishwasher
- Disposal
Flooring
- Carpet
- Laminate
Bedrooms and Bathrooms
- 3 Bedrooms
- Split Bedroom Floorplan
- Bathroom on Main Level
- 2 Full Bathrooms
Laundry
- Laundry Room
- Washer and Dryer Hookup
Outdoor Features
- Patio
- Front Porch
Schools
- Pee Dee Elementary School
- Whittemore Park Middle School
- Conway High School
Utilities
- Central Heating and Cooling System
- Water Heater
Community Details
- Association fees include common maint/repair
- The community has rules related to fencing, allowable golf cart usage in the community
Ownership History
Purchase Details
Home Financials for this Owner
Home Financials are based on the most recent Mortgage that was taken out on this home.Purchase Details
Purchase Details
Purchase Details
Home Financials for this Owner
Home Financials are based on the most recent Mortgage that was taken out on this home.Purchase Details
Similar Homes in Conway, SC
Home Values in the Area
Average Home Value in this Area
Purchase History
| Date | Type | Sale Price | Title Company |
|---|---|---|---|
| Warranty Deed | $235,000 | -- | |
| Warranty Deed | -- | -- | |
| Deed | $132,900 | None Available | |
| Deed | $103,000 | -- | |
| Deed | $47,600 | -- |
Mortgage History
| Date | Status | Loan Amount | Loan Type |
|---|---|---|---|
| Open | $208,587 | FHA | |
| Previous Owner | $103,000 | Purchase Money Mortgage |
Property History
| Date | Event | Price | Change | Sq Ft Price |
|---|---|---|---|---|
| 05/05/2025 05/05/25 | Sold | $235,000 | 0.0% | $184 / Sq Ft |
| 03/26/2025 03/26/25 | For Sale | $235,000 | -- | $184 / Sq Ft |
Tax History Compared to Growth
Tax History
| Year | Tax Paid | Tax Assessment Tax Assessment Total Assessment is a certain percentage of the fair market value that is determined by local assessors to be the total taxable value of land and additions on the property. | Land | Improvement |
|---|---|---|---|---|
| 2024 | $1,823 | $5,950 | $894 | $5,056 |
| 2023 | $1,823 | $5,950 | $894 | $5,056 |
| 2021 | $1,571 | $6,941 | $1,133 | $5,808 |
| 2020 | $1,516 | $6,941 | $1,133 | $5,808 |
| 2019 | $1,516 | $6,941 | $1,133 | $5,808 |
| 2018 | $0 | $5,174 | $770 | $4,404 |
| 2017 | $1,385 | $5,174 | $770 | $4,404 |
| 2016 | -- | $5,174 | $770 | $4,404 |
| 2015 | $1,385 | $5,175 | $771 | $4,404 |
| 2014 | $1,348 | $5,175 | $771 | $4,404 |
Agents Affiliated with this Home
-
Brittany Foy Associates
B
Seller's Agent in 2025
Brittany Foy Associates
Foy Realty
(843) 685-3969
84 in this area
537 Total Sales
-
Lael Martin
L
Seller Co-Listing Agent in 2025
Lael Martin
Foy Realty
(828) 301-2303
4 in this area
27 Total Sales
-
Fulton Bone

Buyer's Agent in 2025
Fulton Bone
Weichert REALTORS CF
(843) 251-8410
3 in this area
42 Total Sales
Map
Source: Coastal Carolinas Association of REALTORS®
MLS Number: 2507501
APN: 33701030030
- 2707 Woodcreek Ln
- 2715 Woodcreek Ln
- 2599 Woodcreek Ln
- 1108 Blue Juniper Ct
- 1001 Leatherman Rd
- 0 Sioux Swamp Dr
- 805 Spyderco Rd
- 908 Oglethorpe Dr
- 2964 Highway 501 W
- 1340 Valor Rd
- 925 Oglethorpe Dr
- - Church St
- 3029 Spain Ln
- 3029 Spain Ln
- 3029 Spain Ln
- 3029 Spain Ln
- 3029 Spain Ln
- 1036 MacAla Dr
- 1300 Church St
- 2443 Campton Loop
