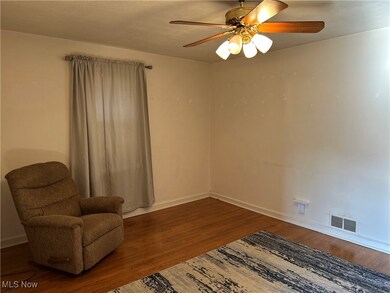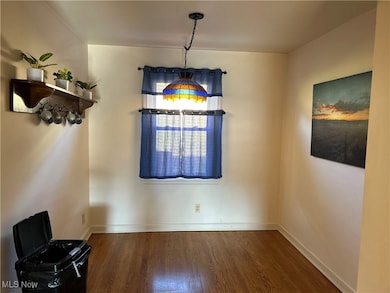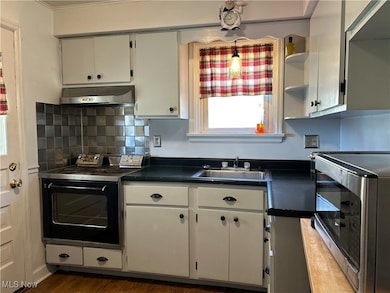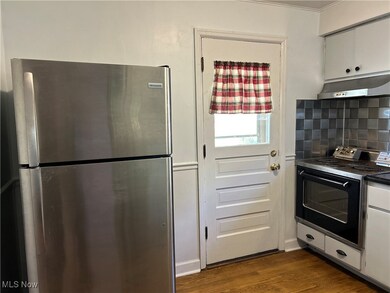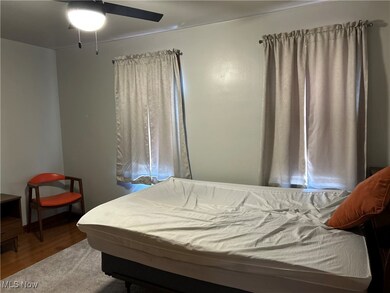
1113 Hukill St Brilliant, OH 43913
Brilliant NeighborhoodHighlights
- Traditional Architecture
- 1 Car Direct Access Garage
- Patio
- No HOA
- Porch
- Forced Air Heating and Cooling System
About This Home
As of April 2025This home not only sits close to amenities and quality schools, it also has the potential for a fourth bedroom to be finished upstairs. Enjoy the accessibility of a full bathroom and two bedrooms on the main floor. The patio is the perfect outdoor living space for barbequing, relaxing with friends, or enjoying a morning cup of coffee. This charming home is waiting for your personal touches!
Last Agent to Sell the Property
Cedar One Realty License #2023003195 Listed on: 03/03/2025
Home Details
Home Type
- Single Family
Est. Annual Taxes
- $1,405
Year Built
- Built in 1946
Lot Details
- 7,841 Sq Ft Lot
- Lot Dimensions are 82.5 x 100
- 50-01807-00,50-01809-00
Parking
- 1 Car Direct Access Garage
Home Design
- Traditional Architecture
- Fiberglass Roof
- Asphalt Roof
- Vinyl Siding
Interior Spaces
- 990 Sq Ft Home
- 2-Story Property
- Basement Fills Entire Space Under The House
Bedrooms and Bathrooms
- 3 Bedrooms | 2 Main Level Bedrooms
- 2 Full Bathrooms
Outdoor Features
- Patio
- Porch
Utilities
- Forced Air Heating and Cooling System
- Heating System Uses Gas
Community Details
- No Home Owners Association
Listing and Financial Details
- Assessor Parcel Number 50-01808-000
Ownership History
Purchase Details
Home Financials for this Owner
Home Financials are based on the most recent Mortgage that was taken out on this home.Purchase Details
Home Financials for this Owner
Home Financials are based on the most recent Mortgage that was taken out on this home.Purchase Details
Purchase Details
Purchase Details
Similar Homes in Brilliant, OH
Home Values in the Area
Average Home Value in this Area
Purchase History
| Date | Type | Sale Price | Title Company |
|---|---|---|---|
| Deed | $120,000 | Ohio Valley Title | |
| Warranty Deed | $68,000 | The Title Company Ltd | |
| Quit Claim Deed | -- | -- | |
| Quit Claim Deed | -- | -- | |
| Quit Claim Deed | -- | -- | |
| Interfamily Deed Transfer | -- | None Available | |
| Interfamily Deed Transfer | -- | None Available |
Mortgage History
| Date | Status | Loan Amount | Loan Type |
|---|---|---|---|
| Previous Owner | $62,105 | New Conventional | |
| Previous Owner | $43,200 | Construction |
Property History
| Date | Event | Price | Change | Sq Ft Price |
|---|---|---|---|---|
| 04/03/2025 04/03/25 | Sold | $120,000 | 0.0% | $121 / Sq Ft |
| 03/03/2025 03/03/25 | For Sale | $120,000 | +76.5% | $121 / Sq Ft |
| 02/15/2019 02/15/19 | Sold | $68,000 | 0.0% | $86 / Sq Ft |
| 12/22/2018 12/22/18 | Pending | -- | -- | -- |
| 12/10/2018 12/10/18 | For Sale | $68,000 | -- | $86 / Sq Ft |
Tax History Compared to Growth
Tax History
| Year | Tax Paid | Tax Assessment Tax Assessment Total Assessment is a certain percentage of the fair market value that is determined by local assessors to be the total taxable value of land and additions on the property. | Land | Improvement |
|---|---|---|---|---|
| 2024 | $897 | $24,648 | $3,133 | $21,515 |
| 2023 | $897 | $20,070 | $2,713 | $17,357 |
| 2022 | $781 | $20,070 | $2,713 | $17,357 |
| 2021 | $781 | $20,070 | $2,713 | $17,357 |
| 2020 | $717 | $18,001 | $2,223 | $15,778 |
| 2019 | $679 | $0 | $0 | $0 |
| 2018 | $625 | $0 | $0 | $0 |
| 2017 | $633 | $0 | $0 | $0 |
| 2016 | $655 | $0 | $0 | $0 |
| 2015 | $609 | $0 | $0 | $0 |
| 2014 | $569 | $0 | $0 | $0 |
| 2012 | $268 | $16,450 | $2,555 | $13,895 |
Agents Affiliated with this Home
-
Melissa Bowers
M
Seller's Agent in 2025
Melissa Bowers
Cedar One Realty
(740) 317-5048
1 in this area
15 Total Sales
-
Sonia Ciafardone

Seller's Agent in 2019
Sonia Ciafardone
Raymond Realty Group LLC
(740) 381-5204
1 in this area
93 Total Sales
Map
Source: MLS Now
MLS Number: 5103512
APN: 50-01808-000
- 1001 Labelle St
- 809 4th St
- 818 2nd St
- 810 3rd St
- 707 4th St
- 305 Market St
- 419 Commerce St
- 420 Commerce St
- 801 High St
- 1014 Yankee St
- 1311 Commerce St
- 1501 Main St
- 1916 Marianna St
- 120 Highland Ave
- 2004 Commerce St
- 2003 Pleasant Ave Unit R
- 281 Hillcrest Dr
- 2328 Commerce St
- 0 White Bell Cir
- 270 White Bell Cir

