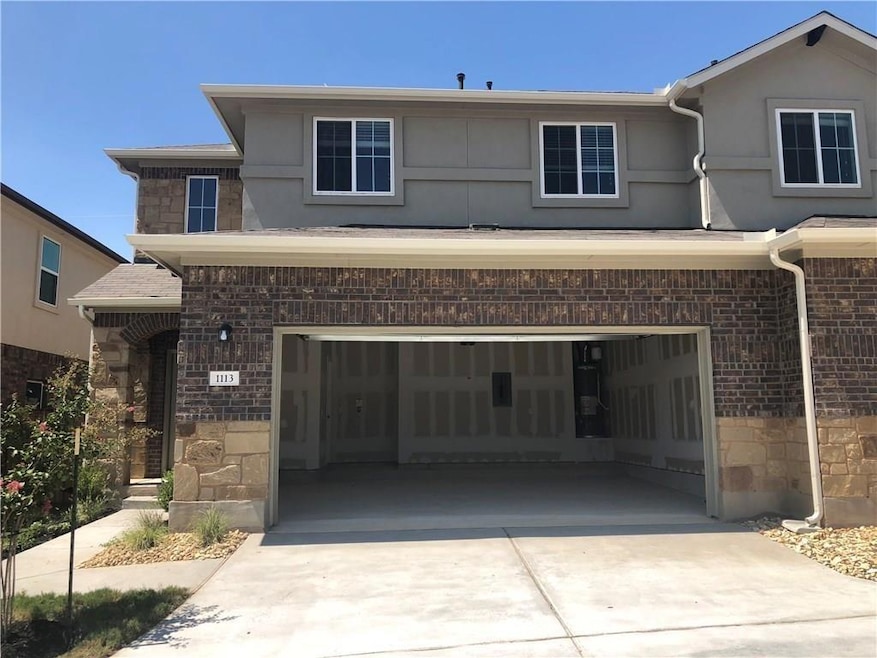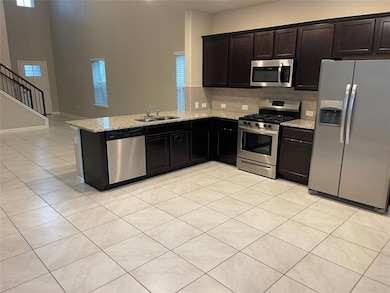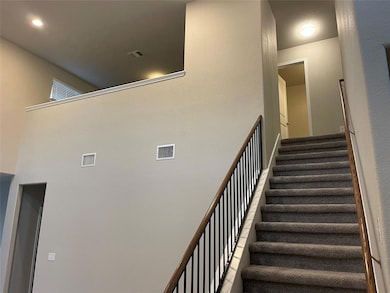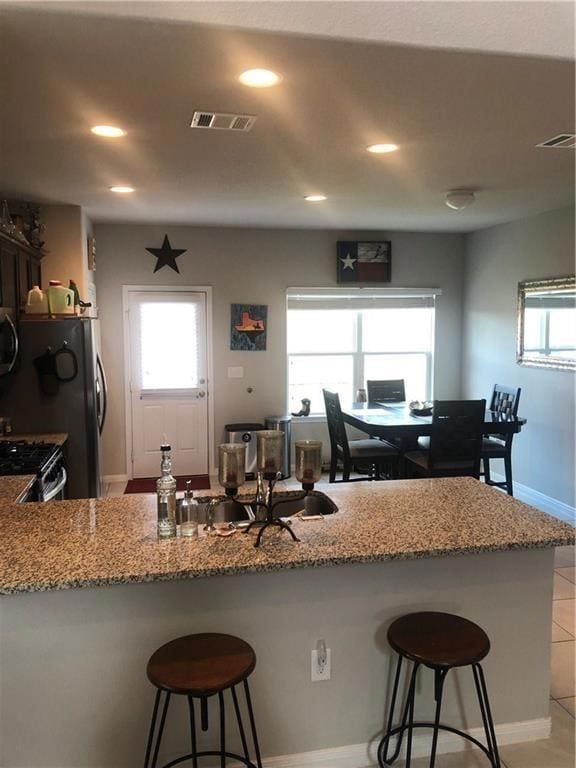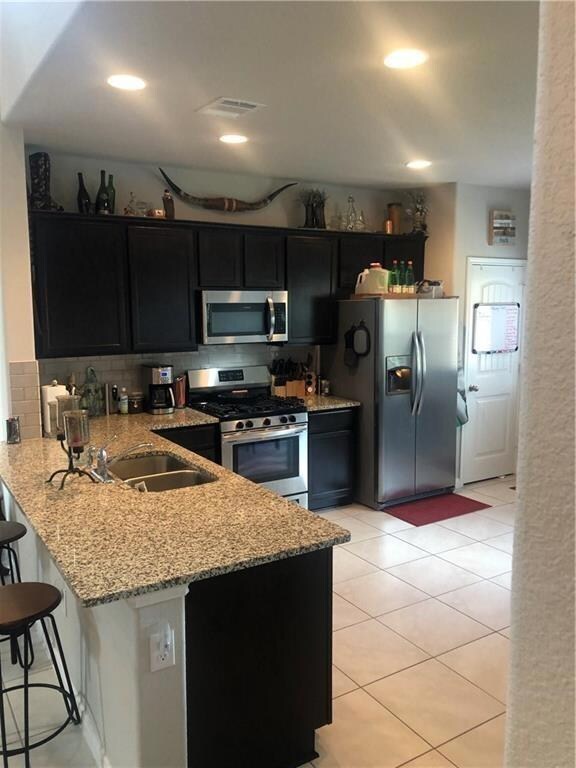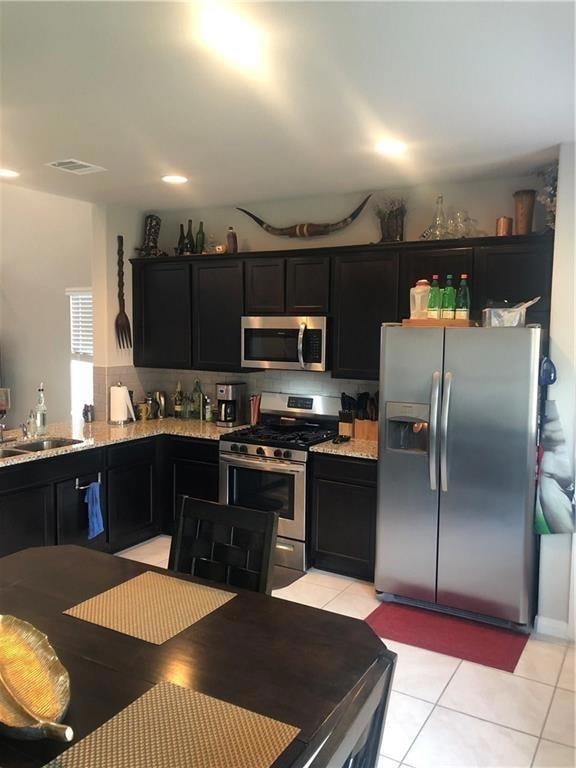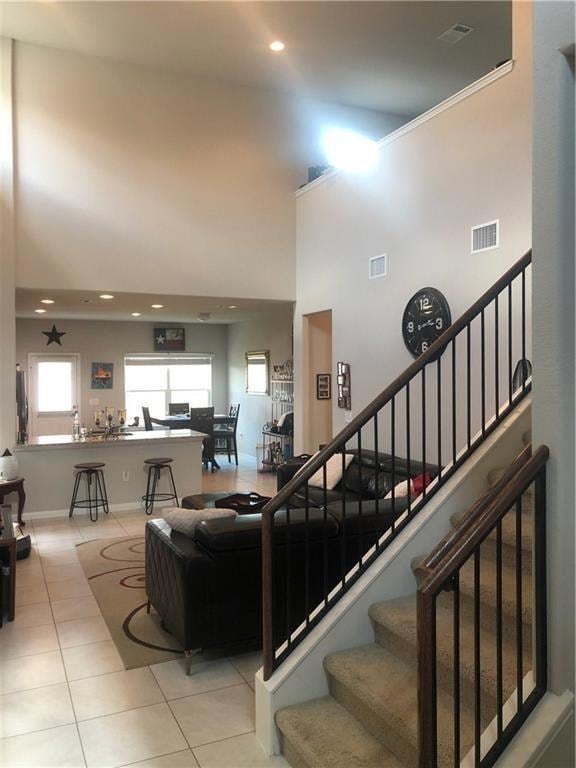1113 La Conterra Blvd Georgetown, TX 78626
Teravista NeighborhoodHighlights
- Golf Course Community
- Clubhouse
- High Ceiling
- Open Floorplan
- Main Floor Primary Bedroom
- Community Pool
About This Home
Welcome to 1113 La Conterra Blvd in Georgetown. This gorgeous and impeccably maintained townhome offers 3 beds, 2.5 baths, and a 2-car garage in the highly desirable Terra Vista community. Built in 2018 and kept in immaculate condition, the home features tile flooring on the main level, pristine like-new carpet, and a bright open layout. The primary suite is conveniently located on the first floor, with two additional bedrooms and a full bath upstairs. The kitchen includes granite countertops, Frigidaire stainless steel appliances, and the home comes fully equipped with a washer, dryer, and refrigerator already in place. Additional upgrades include a water softener, EV charger, that makes the home feel brand new. Terra Vista offers top-tier amenities such as pools, parks, playgrounds, walking trails, and a nearby public golf course. Showings begin December 1st, and the home is available for move-in January 1st. At $2,125/month, this is one of the best values in the area.
Listing Agent
Team Price Real Estate Brokerage Phone: (206) 366-5353 License #0690714 Listed on: 11/17/2025

Townhouse Details
Home Type
- Townhome
Est. Annual Taxes
- $7,936
Year Built
- Built in 2018
Lot Details
- 4,800 Sq Ft Lot
- North Facing Home
Parking
- 4 Car Garage
- Additional Parking
Home Design
- Slab Foundation
Interior Spaces
- 1,969 Sq Ft Home
- 2-Story Property
- Open Floorplan
- High Ceiling
- Ceiling Fan
- Washer and Dryer
Kitchen
- Gas Oven
- Gas Cooktop
- Dishwasher
- Trash Compactor
Flooring
- Carpet
- Tile
Bedrooms and Bathrooms
- 3 Bedrooms | 1 Primary Bedroom on Main
- Walk-In Closet
Schools
- Annie Purl Elementary School
- James Tippit Middle School
- East View High School
Utilities
- Zoned Heating and Cooling
- Cooling System Powered By Gas
- Water Softener
Listing and Financial Details
- Security Deposit $2,125
- Tenant pays for all utilities
- The owner pays for taxes
- 12 Month Lease Term
- $85 Application Fee
- Assessor Parcel Number 205704402A0003
- Tax Block A
Community Details
Overview
- 2 Units
- Teravista Sec 402 Subdivision
- Electric Vehicle Charging Station
Amenities
- Community Barbecue Grill
- Clubhouse
Recreation
- Golf Course Community
- Community Playground
- Community Pool
Pet Policy
- Pet Deposit $300
- Dogs and Cats Allowed
- Large pets allowed
Map
Source: Unlock MLS (Austin Board of REALTORS®)
MLS Number: 6015075
APN: R556304
- 1423 Grande Mesa Dr
- 210 Animas Dr
- 211 Vallecito Dr
- 226 Vallecito Dr
- 211 Mancos Dr
- 425 Georgia Lace Trail
- 333 County Road 166
- 122 Mancos Dr
- 210 Mancos Dr
- 5109 Scenic Lake Dr
- 5737 Scenic Lake Dr
- 125 Checkerspot Ct
- 1100 Teravista Crossing
- 416 Cherokee Rose Cir
- 313 Grand Junction Trail
- 221 Culebra Dr
- 116 Fair Anne Dr
- 314 Planters Ln
- 3040 Sachen St
- 365 Conchillos Dr
- 1161 La Conterra Blvd
- 1419 Grande Mesa Dr
- 110 White Aster Ct
- 212 Sand Lily Ln
- 122 Mancos Dr
- 234 Mancos Dr
- 358 Alamosa Dr
- 105 Cypress Bend Ct
- 105 Checkerspot Ct
- 113 Checkerspot Ct
- 313 Grand Junction Trail
- 2000 Fm 1460
- 116 Fair Anne Dr
- 317 Tordesillas Dr
- 2401 Westinghouse Rd
- 1009 Ferryman Dr
- 118 Lullaby Dr
- 329 Los Cobos Ln
- 6201 Kildare Dr
- 229 Conchillos Dr
