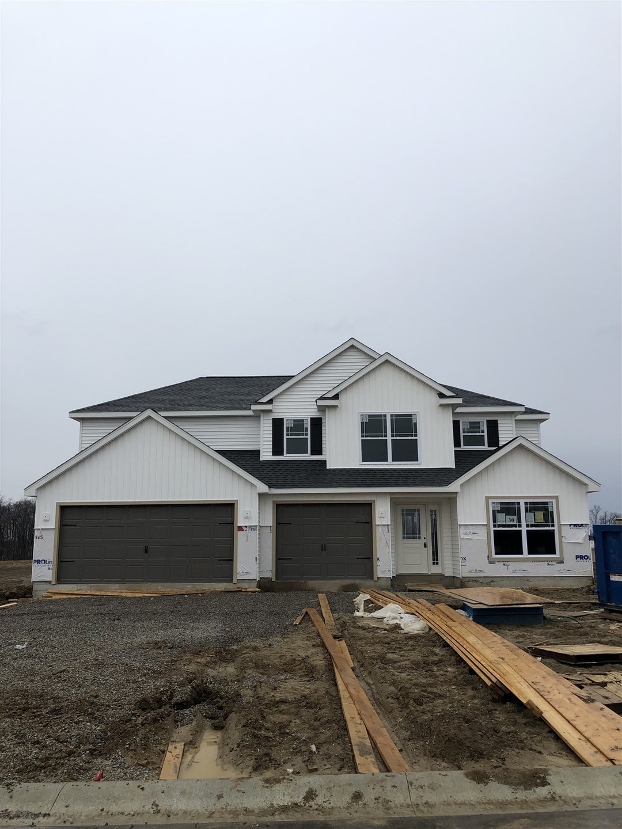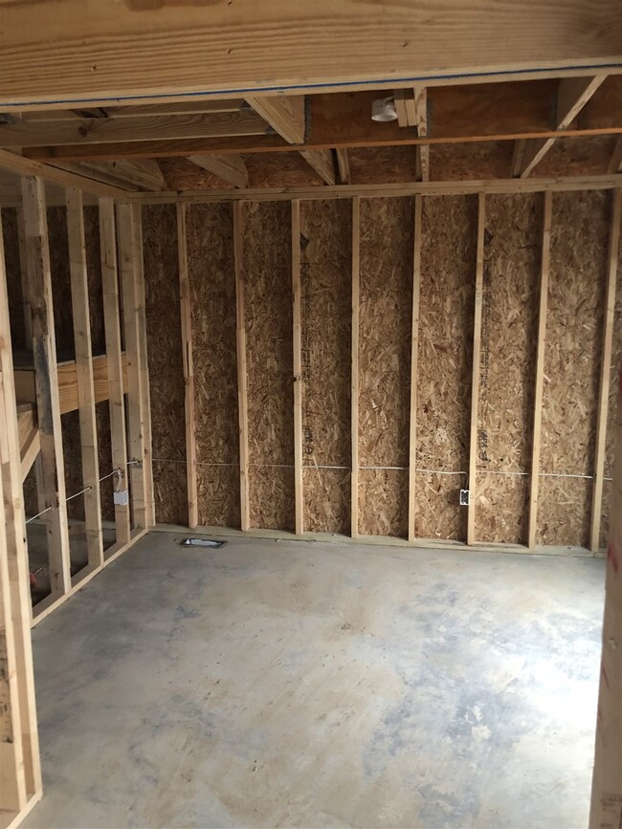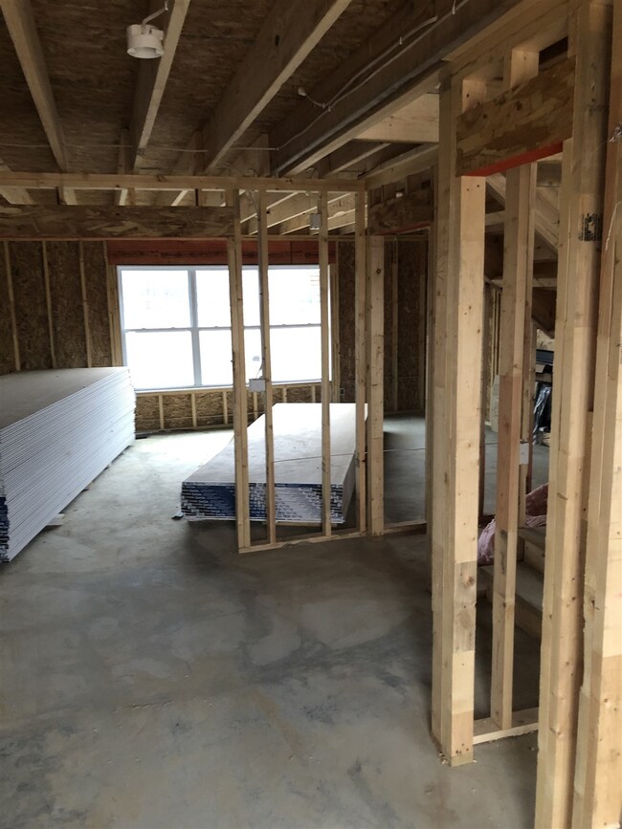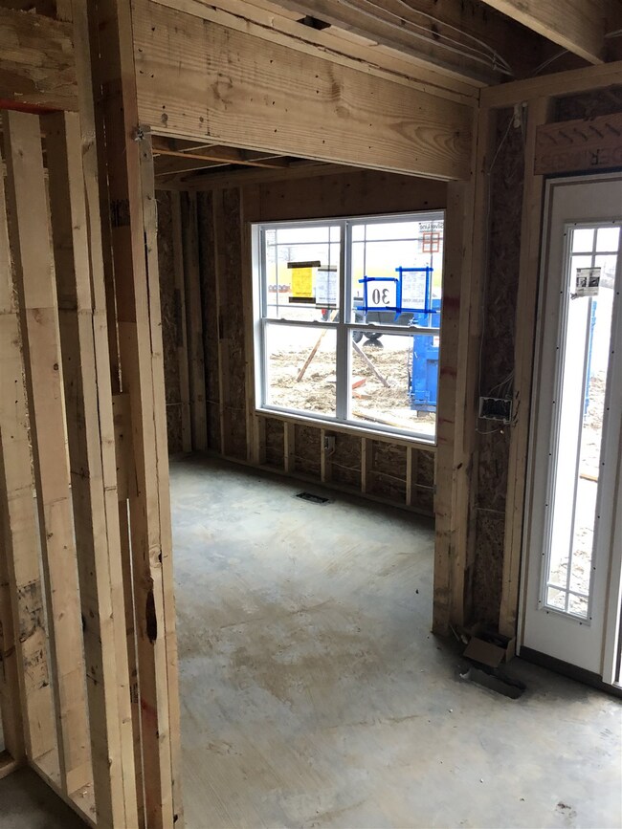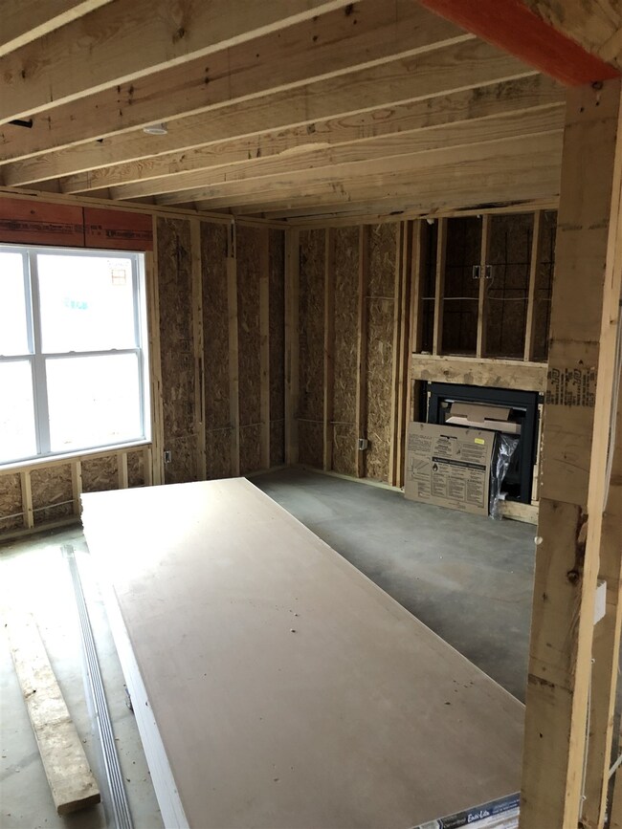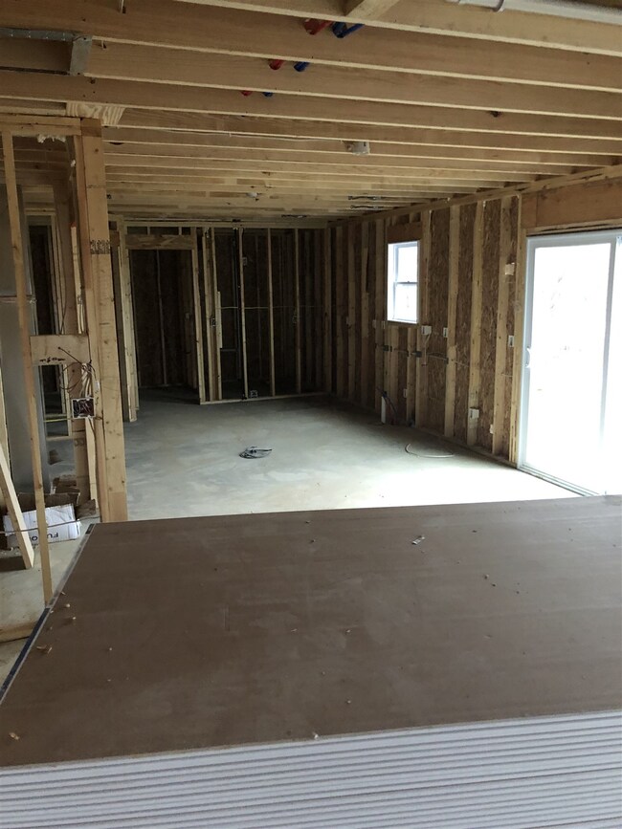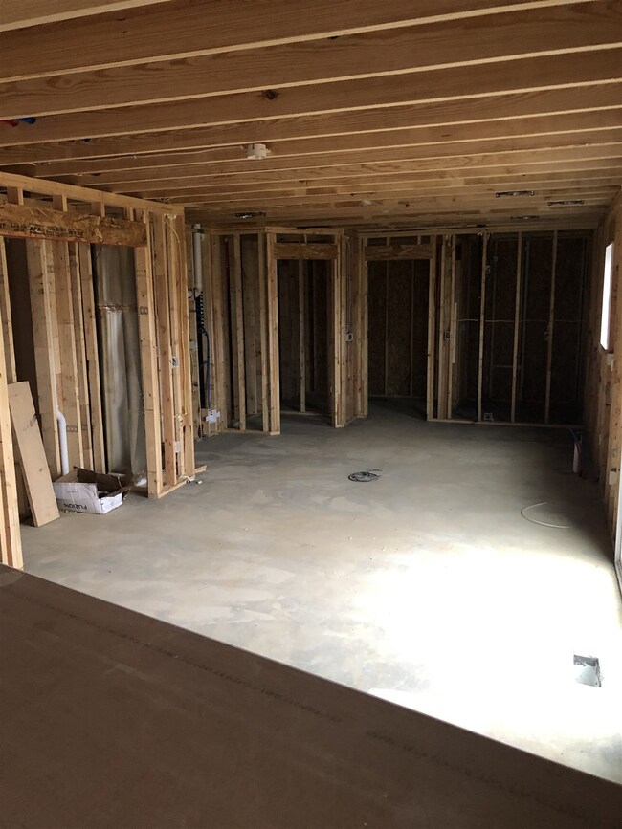
1113 Lone Oak Blvd Fort Wayne, IN 46818
Highlights
- Utility Room in Garage
- Walk-In Pantry
- Walk-In Closet
- Homestead Senior High School Rated A
- 3 Car Attached Garage
- Breakfast Bar
About This Home
As of July 2019Under construction - estimated completion ---- - Listing photos are for example only and may show options/upgrades not included in listed house. Heller Homes is proud to present the Raelynn by Heller Homes in the brand new Lone Oak neighborhood! This BRAND NEW 2-Story home features 2383 spacious square feet and finished 3-car garage on a large lot in the SWAC school district. Beautiful stone and vinyl faí§ade. Appliance Allowance and New Home Warranties included in price! ** MAIN LEVEL: Formal Den w/ French Doors just off Foyer. Inviting Great Room features fireplace w/ stone hearth and large windows. Open concept design flows from Great Room, through the large Nook, into the Chef's dream gourmet Kitchen with 5' island, TWO Pantries (1 is walk-in), and abundant cabinet storage space. Spacious Mud Room w/ bead board (perfect for lockers!) just off Kitchen, flanked by a Half Bath and 3 Car Garage. ** UPPER LEVEL: All 4 Bedrooms up, plus 2 Full Baths and Laundry Room w/ built in folding station. No more hauling heavy clothes baskets up and down stairs! Master features huge 9' x 8' Walk-In-Closet and private En-Suite w/ Twin Vanity, 5' Shower, enclosed toilet area. Bedroom 2 also w/ Walk-In-Closet.
Home Details
Home Type
- Single Family
Est. Annual Taxes
- $2,262
Year Built
- Built in 2019
Lot Details
- 9,583 Sq Ft Lot
- Lot Dimensions are 96x135
- Rural Setting
- Level Lot
HOA Fees
- $27 Monthly HOA Fees
Parking
- 3 Car Attached Garage
- Driveway
- Off-Street Parking
Home Design
- Slab Foundation
- Shingle Roof
- Stone Exterior Construction
- Vinyl Construction Material
Interior Spaces
- 2,383 Sq Ft Home
- 2-Story Property
- Entrance Foyer
- Utility Room in Garage
- Fire and Smoke Detector
Kitchen
- Breakfast Bar
- Walk-In Pantry
- Kitchen Island
- Disposal
Flooring
- Carpet
- Vinyl
Bedrooms and Bathrooms
- 4 Bedrooms
- En-Suite Primary Bedroom
- Walk-In Closet
Utilities
- Forced Air Heating and Cooling System
- High-Efficiency Furnace
- Heating System Uses Gas
Additional Features
- Energy-Efficient HVAC
- Suburban Location
Listing and Financial Details
- Home warranty included in the sale of the property
- Assessor Parcel Number 02-11-02-123-013.000-038
Ownership History
Purchase Details
Home Financials for this Owner
Home Financials are based on the most recent Mortgage that was taken out on this home.Similar Homes in Fort Wayne, IN
Home Values in the Area
Average Home Value in this Area
Purchase History
| Date | Type | Sale Price | Title Company |
|---|---|---|---|
| Corporate Deed | -- | Titan Title Services Llc | |
| Deed | -- | Titan Title Services Llc |
Mortgage History
| Date | Status | Loan Amount | Loan Type |
|---|---|---|---|
| Open | $239,084 | FHA | |
| Closed | $239,481 | FHA |
Property History
| Date | Event | Price | Change | Sq Ft Price |
|---|---|---|---|---|
| 07/09/2019 07/09/19 | Sold | $243,900 | 0.0% | $102 / Sq Ft |
| 05/17/2019 05/17/19 | Pending | -- | -- | -- |
| 03/27/2019 03/27/19 | For Sale | $243,900 | -- | $102 / Sq Ft |
Tax History Compared to Growth
Tax History
| Year | Tax Paid | Tax Assessment Tax Assessment Total Assessment is a certain percentage of the fair market value that is determined by local assessors to be the total taxable value of land and additions on the property. | Land | Improvement |
|---|---|---|---|---|
| 2024 | $2,262 | $351,600 | $52,100 | $299,500 |
| 2022 | $1,804 | $300,500 | $52,100 | $248,400 |
| 2021 | $1,843 | $257,000 | $49,500 | $207,500 |
| 2020 | $1,877 | $248,100 | $49,500 | $198,600 |
| 2019 | $218 | $47,100 | $47,100 | $0 |
Agents Affiliated with this Home
-
Tamara Braun

Seller's Agent in 2025
Tamara Braun
Estate Advisors LLC
(260) 433-6974
255 Total Sales
-
Riley Heller
R
Seller's Agent in 2019
Riley Heller
Heller & Sons, Inc.
(260) 403-8791
79 Total Sales
-
Teri Litwinko

Buyer's Agent in 2019
Teri Litwinko
Estate Advisors LLC
(260) 341-7323
99 Total Sales
Map
Source: Indiana Regional MLS
MLS Number: 201912127
APN: 02-11-02-123-013.000-038
- 1286 Lone Oak Blvd
- 224 Spring Forest Ct
- 110 Spring Forest Ct
- 8611 Springberry Dr
- 9602 Shorewood Trail
- 726 Henlock Ct
- 511 Marborough Dr
- 8535 Spring Forest Dr
- 217 White Field Dr
- 414 Blue Cliff Place
- 312 Cameron Hill Place
- 9930 Valley Vista Place
- 207 Glenmoor Dr
- 9826 Flag Stone Place
- 614 Mission Hill Dr
- 9626 White Hill Ct
- 8247 Catberry Trail
- 8707 Ash Bourne Dr
- 9534 Blue Mound Dr
- 521 Glenmoor Dr
