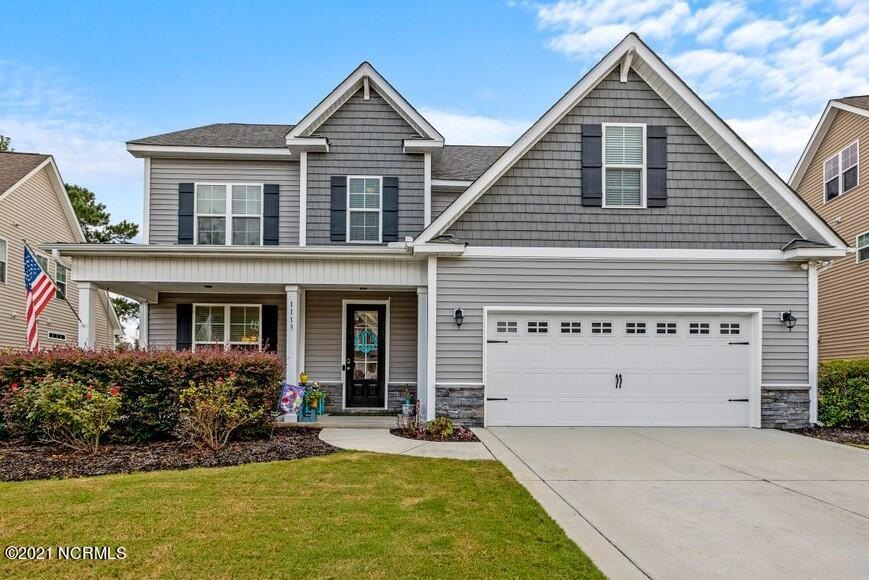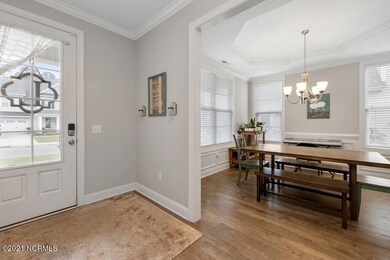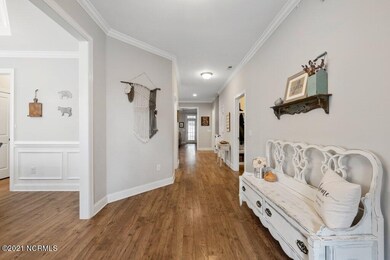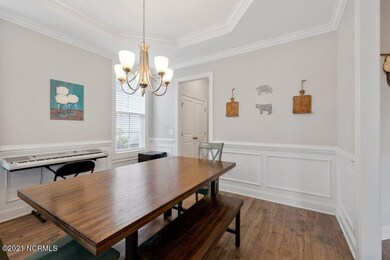
1113 Lt Congleton Rd Wilmington, NC 28409
Myrtle Grove NeighborhoodHighlights
- Fitness Center
- Clubhouse
- Attic
- Heyward C. Bellamy Elementary School Rated A-
- Main Floor Primary Bedroom
- Bonus Room
About This Home
As of February 2025Beautiful 5-bedroom, 4-bathroom home located just minutes from the beach in the picturesque sidewalk-lined neighborhood of Tarin Woods. Spanning over 3,200 square feet with a two-car garage, this home has a well-thought-out floor plan full of function, flexibility, style, and attention to detail. As you step through the front door into the foyer, the formal dining room will catch your eye with its lovely trim work and tray ceiling. A conveniently located mudroom with built-in shelving and hooks will keep your family's coats, bags, and shoes stored neatly out of the way. The open kitchen & living areas provide ample space for entertaining family and friends or take the good times outside to enjoy the screened porch and fully fenced backyard! Back inside, the kitchen boasts gorgeous quartz countertops, a center island breakfast bar, stainless appliances, pantry, and cabinets galore! The living room offers built in shelving, a gas fireplace, and beautiful coffered ceilings. Also located on the first floor, the master suite has a spacious bathroom with tiled shower and double vanity, a large walk-in closet, plus its own separate laundry space with new stacked washer/dryer. The main laundry room with walk-in attic access is located on the 2nd floor along with a home office, two full bathrooms (each with a double vanity), 3 regular sized bedrooms, plus a large 22.5' x 17' bonus room that can serve as a recreation room or huge 5th bedroom. Residents of Tarin Woods enjoy many amenities including a large community pool, fitness center, pickleball and basketball courts, clubhouse, and playground. Don't miss out... this wonderful house and friendly community are ready to welcome you home!
Home Details
Home Type
- Single Family
Est. Annual Taxes
- $2,151
Year Built
- Built in 2016
Lot Details
- 9,583 Sq Ft Lot
- Lot Dimensions are 121' x 63' x 135' x 88'
- Fenced Yard
- Wood Fence
- Irrigation
- Property is zoned R-15
HOA Fees
- $80 Monthly HOA Fees
Home Design
- Slab Foundation
- Wood Frame Construction
- Architectural Shingle Roof
- Vinyl Siding
- Stick Built Home
Interior Spaces
- 3,330 Sq Ft Home
- 2-Story Property
- Tray Ceiling
- Ceiling height of 9 feet or more
- Ceiling Fan
- Gas Log Fireplace
- Thermal Windows
- Blinds
- Mud Room
- Entrance Foyer
- Living Room
- Formal Dining Room
- Home Office
- Bonus Room
- Attic Floors
Kitchen
- Electric Cooktop
- Stove
- Range Hood
- Built-In Microwave
- Dishwasher
- Disposal
Flooring
- Carpet
- Tile
- Luxury Vinyl Plank Tile
Bedrooms and Bathrooms
- 5 Bedrooms
- Primary Bedroom on Main
- Walk-In Closet
- Walk-in Shower
Laundry
- Laundry Room
- Dryer
- Washer
Home Security
- Storm Doors
- Fire and Smoke Detector
Parking
- 2 Car Attached Garage
- Driveway
- Off-Street Parking
Outdoor Features
- Covered patio or porch
Utilities
- Forced Air Heating and Cooling System
- Propane
- Electric Water Heater
- Fuel Tank
Listing and Financial Details
- Assessor Parcel Number R07900003468000
Community Details
Overview
- Tarin Woods Subdivision
- Maintained Community
Recreation
- Community Basketball Court
- Pickleball Courts
- Community Playground
- Fitness Center
- Community Pool
Additional Features
- Clubhouse
- Resident Manager or Management On Site
Map
Home Values in the Area
Average Home Value in this Area
Property History
| Date | Event | Price | Change | Sq Ft Price |
|---|---|---|---|---|
| 02/24/2025 02/24/25 | Sold | $617,000 | -1.3% | $186 / Sq Ft |
| 01/07/2025 01/07/25 | Pending | -- | -- | -- |
| 12/09/2024 12/09/24 | Price Changed | $625,000 | -0.8% | $188 / Sq Ft |
| 11/09/2024 11/09/24 | Price Changed | $629,900 | -1.6% | $190 / Sq Ft |
| 10/21/2024 10/21/24 | Price Changed | $639,900 | -1.6% | $193 / Sq Ft |
| 10/10/2024 10/10/24 | For Sale | $650,000 | +30.3% | $196 / Sq Ft |
| 10/06/2021 10/06/21 | Sold | $499,000 | -2.2% | $150 / Sq Ft |
| 08/29/2021 08/29/21 | Pending | -- | -- | -- |
| 08/27/2021 08/27/21 | For Sale | $510,000 | +44.5% | $153 / Sq Ft |
| 10/25/2016 10/25/16 | Sold | $352,900 | 0.0% | $113 / Sq Ft |
| 09/07/2016 09/07/16 | Pending | -- | -- | -- |
| 12/04/2015 12/04/15 | For Sale | $352,900 | -- | $113 / Sq Ft |
Tax History
| Year | Tax Paid | Tax Assessment Tax Assessment Total Assessment is a certain percentage of the fair market value that is determined by local assessors to be the total taxable value of land and additions on the property. | Land | Improvement |
|---|---|---|---|---|
| 2024 | $2,236 | $418,200 | $89,200 | $329,000 |
| 2023 | $2,232 | $418,200 | $89,200 | $329,000 |
| 2022 | $2,253 | $418,200 | $89,200 | $329,000 |
| 2021 | $2,298 | $418,200 | $89,200 | $329,000 |
| 2020 | $2,152 | $340,200 | $60,000 | $280,200 |
| 2019 | $2,152 | $340,200 | $60,000 | $280,200 |
| 2018 | $2,152 | $340,200 | $60,000 | $280,200 |
| 2017 | $2,203 | $340,200 | $60,000 | $280,200 |
| 2016 | $1,540 | $222,200 | $60,000 | $162,200 |
Mortgage History
| Date | Status | Loan Amount | Loan Type |
|---|---|---|---|
| Open | $555,300 | New Conventional | |
| Closed | $555,300 | New Conventional | |
| Previous Owner | $474,050 | New Conventional | |
| Previous Owner | $335,255 | New Conventional |
Deed History
| Date | Type | Sale Price | Title Company |
|---|---|---|---|
| Warranty Deed | $617,000 | None Listed On Document | |
| Warranty Deed | $617,000 | None Listed On Document | |
| Warranty Deed | $499,000 | None Available | |
| Warranty Deed | $353,000 | None Available | |
| Warranty Deed | $325,000 | None Available |
Similar Homes in Wilmington, NC
Source: Hive MLS
MLS Number: 100287858
APN: R07900-003-468-000
- 1213 Lt Congleton Rd
- 6044 Meadowgrove Loop
- 6120 Sand Ridge Ave
- 4617 Laver Dr
- 6036 Sweet Gum Dr
- 1253 Lt Congleton Rd
- 6001 Culdees Ln
- 5924 Appomattox Dr
- 606 Manassas Dr
- 6063 Chancellorsville Dr
- 6317 Sentry Oaks Dr
- 1512 Grove Ln
- 1117 Whispering Doe Dr
- 6148 Myrtle Grove
- 1124 Whispering Doe Dr
- 6358 Myrtle Grove Rd
- 1316 Deer Hill Dr
- 1508 Soaring Spirit Dr
- 445 Lightning Whelk Way Unit 445445
- 6015 Slipper Shell St






