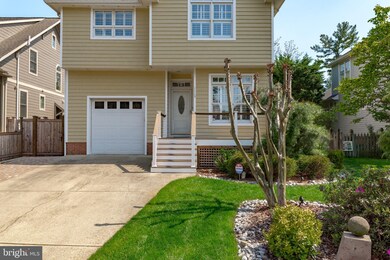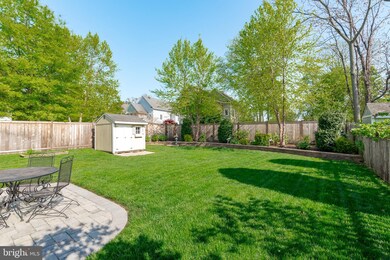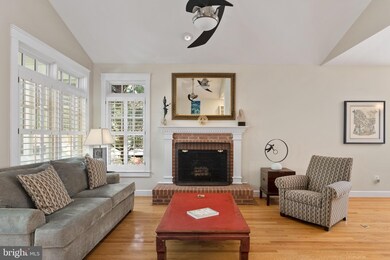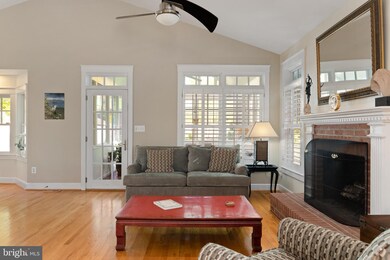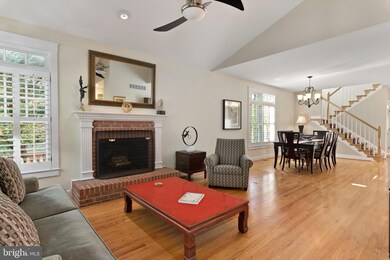
1113 Mitchell St Annapolis, MD 21403
Eastport NeighborhoodHighlights
- Gourmet Kitchen
- Coastal Architecture
- Wood Flooring
- Open Floorplan
- Private Lot
- No HOA
About This Home
As of May 2024Meticulous home inside and out in EASTPORT! Located on a quiet, dead end street, this property is located directly across from Quarter Landing. Cedar siding, steel cable railing on new front porch, gleaming hardwood floors on main level, and open concept living. Ample natural light streams in, augmented by paint colors and wall coverings in a soothing, designer neutral palette. Thoughtful execution of a true gourmands’ kitchen boasts Viking stainless steel suite with gas stove, built- in appliances. Honed edge granite waterfall counters and back splashes, steel apron front sink, Decorá cabinetry, butler’s pantry. Wood burning fireplace with brick surround and fluted mantle anchors the living space, with options for multiple dining areas or seating configurations. Main level home office. Vaulted ceilings, Plantation shutters and contemporary ceiling fans throughout. Three upper level bedrooms. Elegant primary en-suite with walk in closet and newly updated bathroom - heated floors, freestanding tub, linear tile, glass shower enclosure. Two additional bedrooms with ample closet space. Fully finished basement with additional bedroom, bathroom, and flex space - home theater, den, or gym. LG washer, dryer, HWH replaced 2019. Full home generator. Screened back porch. Lushly landscaped, private back yard with gated access to Miami Avenue. Live, work, and play - stroll to great local marinas and restaurants in Eastport and Downtown Annapolis. Proximity to live music venues, live theatre, museums and art galleries. One mile to the middle of the Spa Creek Bridge.
Home Details
Home Type
- Single Family
Est. Annual Taxes
- $10,702
Year Built
- Built in 1999
Lot Details
- 8,637 Sq Ft Lot
- Wood Fence
- Landscaped
- Private Lot
- Sprinkler System
- Back Yard Fenced and Front Yard
- Property is in excellent condition
- Property is zoned R2
Parking
- 1 Car Direct Access Garage
- 2 Driveway Spaces
- Front Facing Garage
- Off-Street Parking
Home Design
- Coastal Architecture
- Cottage
- Frame Construction
- Asphalt Roof
Interior Spaces
- Property has 3 Levels
- Open Floorplan
- Crown Molding
- Ceiling Fan
- Skylights
- Recessed Lighting
- Wood Burning Fireplace
- Fireplace Mantel
- Combination Dining and Living Room
Kitchen
- Gourmet Kitchen
- Breakfast Area or Nook
- <<builtInOvenToken>>
- Cooktop<<rangeHoodToken>>
- <<microwave>>
- Extra Refrigerator or Freezer
- Ice Maker
- Dishwasher
- Upgraded Countertops
- Disposal
Flooring
- Wood
- Carpet
- Ceramic Tile
Bedrooms and Bathrooms
Laundry
- Laundry on lower level
- Electric Dryer
- Washer
Finished Basement
- Heated Basement
- Connecting Stairway
- Exterior Basement Entry
- Sump Pump
- Shelving
Home Security
- Home Security System
- Fire and Smoke Detector
Outdoor Features
- Shed
Utilities
- Central Air
- Heat Pump System
- Heating System Powered By Leased Propane
- Vented Exhaust Fan
- Propane
- Electric Water Heater
- Municipal Trash
Community Details
- No Home Owners Association
- Eastport Subdivision
Listing and Financial Details
- Tax Lot 26
- Assessor Parcel Number 020600090103063
Ownership History
Purchase Details
Home Financials for this Owner
Home Financials are based on the most recent Mortgage that was taken out on this home.Purchase Details
Home Financials for this Owner
Home Financials are based on the most recent Mortgage that was taken out on this home.Purchase Details
Home Financials for this Owner
Home Financials are based on the most recent Mortgage that was taken out on this home.Purchase Details
Home Financials for this Owner
Home Financials are based on the most recent Mortgage that was taken out on this home.Purchase Details
Purchase Details
Purchase Details
Home Financials for this Owner
Home Financials are based on the most recent Mortgage that was taken out on this home.Purchase Details
Home Financials for this Owner
Home Financials are based on the most recent Mortgage that was taken out on this home.Purchase Details
Purchase Details
Purchase Details
Purchase Details
Similar Homes in Annapolis, MD
Home Values in the Area
Average Home Value in this Area
Purchase History
| Date | Type | Sale Price | Title Company |
|---|---|---|---|
| Deed | $1,440,000 | Eagle Title | |
| Deed | $1,350,000 | Eagle Title | |
| Deed | $682,000 | -- | |
| Deed | $682,000 | -- | |
| Deed | $682,000 | -- | |
| Deed | $682,000 | -- | |
| Deed | -- | -- | |
| Deed | -- | -- | |
| Deed | $785,000 | -- | |
| Deed | $785,000 | -- | |
| Deed | $696,000 | -- | |
| Deed | $379,947 | -- | |
| Deed | $379,984 | -- | |
| Deed | $379,984 | -- | |
| Deed | -- | -- |
Mortgage History
| Date | Status | Loan Amount | Loan Type |
|---|---|---|---|
| Open | $504,000 | New Conventional | |
| Previous Owner | $1,012,500 | New Conventional | |
| Previous Owner | $756,800 | No Value Available | |
| Previous Owner | $545,600 | New Conventional | |
| Previous Owner | $545,600 | New Conventional | |
| Previous Owner | $400,000 | Stand Alone Second | |
| Previous Owner | $400,000 | Purchase Money Mortgage | |
| Previous Owner | $400,000 | Purchase Money Mortgage | |
| Closed | -- | No Value Available |
Property History
| Date | Event | Price | Change | Sq Ft Price |
|---|---|---|---|---|
| 05/30/2024 05/30/24 | Sold | $1,440,000 | -0.7% | $431 / Sq Ft |
| 04/24/2024 04/24/24 | Pending | -- | -- | -- |
| 04/19/2024 04/19/24 | For Sale | $1,450,000 | +7.4% | $434 / Sq Ft |
| 07/29/2022 07/29/22 | Sold | $1,350,000 | -6.9% | $490 / Sq Ft |
| 06/02/2022 06/02/22 | Pending | -- | -- | -- |
| 05/05/2022 05/05/22 | For Sale | $1,450,000 | +95.9% | $527 / Sq Ft |
| 10/17/2016 10/17/16 | Sold | $740,000 | -3.1% | $312 / Sq Ft |
| 09/08/2016 09/08/16 | Pending | -- | -- | -- |
| 08/07/2016 08/07/16 | For Sale | $764,000 | -- | $322 / Sq Ft |
Tax History Compared to Growth
Tax History
| Year | Tax Paid | Tax Assessment Tax Assessment Total Assessment is a certain percentage of the fair market value that is determined by local assessors to be the total taxable value of land and additions on the property. | Land | Improvement |
|---|---|---|---|---|
| 2024 | $13,365 | $930,067 | $0 | $0 |
| 2023 | $12,080 | $841,200 | $492,800 | $348,400 |
| 2022 | $10,957 | $800,400 | $0 | $0 |
| 2021 | $20,982 | $759,600 | $0 | $0 |
| 2020 | $20,219 | $718,800 | $455,500 | $263,300 |
| 2019 | $19,898 | $718,800 | $455,500 | $263,300 |
| 2018 | $9,999 | $718,800 | $455,500 | $263,300 |
| 2017 | $9,064 | $756,800 | $0 | $0 |
| 2016 | -- | $715,933 | $0 | $0 |
| 2015 | -- | $700,067 | $0 | $0 |
| 2014 | -- | $634,200 | $0 | $0 |
Agents Affiliated with this Home
-
Carol Snyder

Seller's Agent in 2024
Carol Snyder
Monument Sotheby's International Realty
(443) 906-3848
7 in this area
168 Total Sales
-
Jean Berkinshaw

Buyer's Agent in 2024
Jean Berkinshaw
Coldwell Banker (NRT-Southeast-MidAtlantic)
(443) 995-2791
9 in this area
42 Total Sales
-
Anne Harrington

Seller's Agent in 2022
Anne Harrington
Coldwell Banker (NRT-Southeast-MidAtlantic)
(410) 340-9961
39 in this area
79 Total Sales
-
Martha Janney

Seller's Agent in 2016
Martha Janney
Coldwell Banker (NRT-Southeast-MidAtlantic)
(443) 822-6850
13 in this area
64 Total Sales
-
M
Buyer's Agent in 2016
Marilyn North
Long & Foster
Map
Source: Bright MLS
MLS Number: MDAA2032044
APN: 06-000-90103063
- 97 Quarter Landing Rd
- 4 Spa Creek Landing Unit B3
- 3 Spa Creek Landing Unit A
- 3 Spa Creek Landing Unit A2
- 16 Spa Creek Landing
- 1008 Boucher Ave
- 1233 Boucher Ave
- 6 President Point Dr Unit A3
- 394 Jefferson St
- 1021 Park Ave
- 400 Jefferson St
- 324 Adams St
- 1005 Madison Ct
- 1007 Madison Ct
- 10 Sailors Way
- 17 Revell St
- 1117 Primrose Ct Unit 1117
- 1136 Cove Rd Unit 202
- 816 Bay Ridge Ave
- 1 Shipwright Harbor

